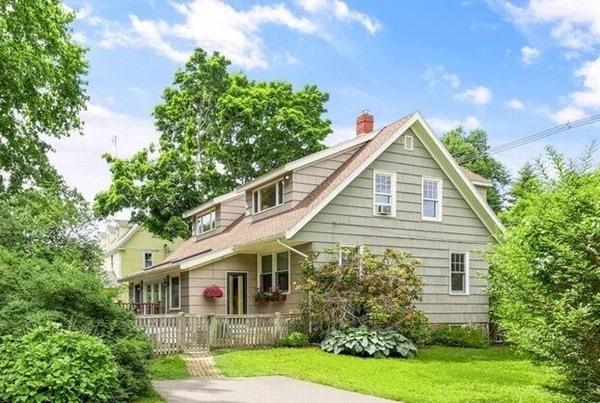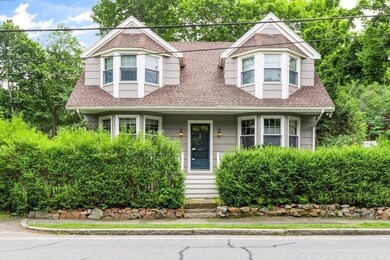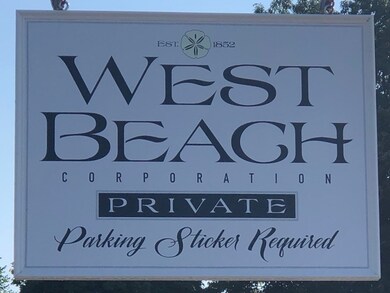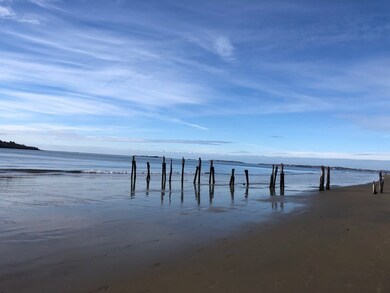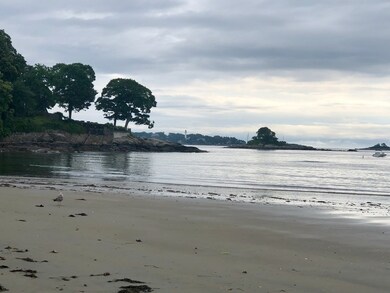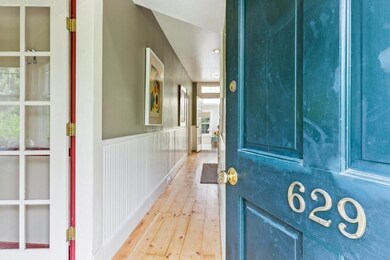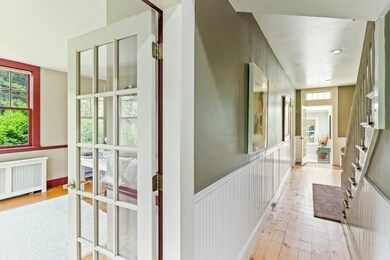
629 Hale St Beverly, MA 01915
Estimated Value: $989,000 - $1,095,551
Highlights
- Spa
- Wood Flooring
- Stainless Steel Appliances
- Custom Closet System
- Solid Surface Countertops
- Bay Window
About This Home
As of November 2021Open house 8/8, 3-4:30. Charming Cape located in Prides Crossing within a moments stroll to West Beach! Enjoy living in this seaside community with private beach rights, steps to the Beverly Farms village with quaint shops, top notch restaurants and short train ride to Boston. This updated 4 bedrooms, 2.5 bath property has a large deck overlooking the fenced in back yard with mature trees, perfect for entertaining and bonus freestanding, 400 sf architecturally designed building that is currently used as a gym but can be a private home office or studio. Classic yet modern features are found throughout the home, including an updated light and bright kitchen with Viking gas stove, granite countertops and hardwood floors. Other features include new Anderson windows, custom built-ins in the living room and dining room and newer gas heating system. The master bedroom was expanded to include a jacuzzi tub and stone shower. Come experience vacation living all year round!
Home Details
Home Type
- Single Family
Est. Annual Taxes
- $9,958
Year Built
- 1890
Lot Details
- 0.42
Interior Spaces
- Recessed Lighting
- Decorative Lighting
- Light Fixtures
- Bay Window
- Picture Window
Kitchen
- Stainless Steel Appliances
- Kitchen Island
- Solid Surface Countertops
Flooring
- Wood
- Ceramic Tile
Bedrooms and Bathrooms
- Primary bedroom located on second floor
- Custom Closet System
- Dual Closets
- Bathtub with Shower
Additional Features
- Spa
- 1 Heating Zone
Ownership History
Purchase Details
Home Financials for this Owner
Home Financials are based on the most recent Mortgage that was taken out on this home.Purchase Details
Home Financials for this Owner
Home Financials are based on the most recent Mortgage that was taken out on this home.Similar Homes in Beverly, MA
Home Values in the Area
Average Home Value in this Area
Purchase History
| Date | Buyer | Sale Price | Title Company |
|---|---|---|---|
| Majorek Nathalie G | $550,000 | -- | |
| Mauck Anne L | $219,000 | -- |
Mortgage History
| Date | Status | Borrower | Loan Amount |
|---|---|---|---|
| Open | Cannon Heather | $630,000 | |
| Closed | Mauck Anne L | $440,000 | |
| Previous Owner | Mauck Anne L | $175,200 |
Property History
| Date | Event | Price | Change | Sq Ft Price |
|---|---|---|---|---|
| 11/01/2021 11/01/21 | Sold | $840,000 | +1.2% | $393 / Sq Ft |
| 09/07/2021 09/07/21 | Pending | -- | -- | -- |
| 08/04/2021 08/04/21 | Price Changed | $829,900 | -2.4% | $389 / Sq Ft |
| 06/10/2021 06/10/21 | For Sale | $850,000 | -- | $398 / Sq Ft |
Tax History Compared to Growth
Tax History
| Year | Tax Paid | Tax Assessment Tax Assessment Total Assessment is a certain percentage of the fair market value that is determined by local assessors to be the total taxable value of land and additions on the property. | Land | Improvement |
|---|---|---|---|---|
| 2025 | $9,958 | $906,100 | $463,700 | $442,400 |
| 2024 | $9,775 | $870,400 | $428,000 | $442,400 |
| 2023 | $8,296 | $736,800 | $374,500 | $362,300 |
| 2022 | $7,862 | $646,000 | $303,200 | $342,800 |
| 2021 | $7,786 | $613,100 | $288,900 | $324,200 |
| 2020 | $7,613 | $593,400 | $269,200 | $324,200 |
| 2019 | $7,338 | $555,500 | $241,000 | $314,500 |
| 2018 | $7,058 | $519,000 | $231,500 | $287,500 |
| 2017 | $6,932 | $485,400 | $197,700 | $287,700 |
| 2016 | $6,985 | $485,400 | $197,700 | $287,700 |
Agents Affiliated with this Home
-
Kate Richard

Seller's Agent in 2021
Kate Richard
J. Barrett & Company
(978) 252-0322
71 Total Sales
-
Andrea Bennett

Buyer's Agent in 2021
Andrea Bennett
William Raveis R.E. & Home Services
(978) 578-5024
53 Total Sales
Map
Source: MLS Property Information Network (MLS PIN)
MLS Number: 72847926
APN: BEVE M:0045 B:0011 L:
- 582 Hale St Unit 1
- 582 Hale St Unit 2
- 53 Paine Ave
- 8 Vine St Unit 5
- 6 Chanticleer Dr
- 20 Oak St Unit 1-2
- 135 Hart St
- 4 Bridle Path Ln
- 9 Curtis Point
- 40 Prince St
- 1015 Hale St
- 1025 Hale St
- 476 Essex St
- 22 Parsons Hill Rd
- 530 Essex St
- 33 Sylvan Rd
- 284 Essex St
- 32 Hathaway Ave
- 18 Yankee Way
- 22 Old Town Rd
- 629 Hale St
- 629 Hale St
- 625 Hale St
- 623 Hale St
- 623 Hale St Unit 2
- 623 Hale St Unit 1
- 623 Hale St Unit 3
- 619 Hale St Unit 1
- 619 Hale St Unit 621
- 619 Hale St Unit 4
- 621 Hale St Unit 4
- 621 Hale St Unit 3
- 621 Hale St Unit 2
- 621 Hale St Unit 1
- 640 Hale St
- 637 Hale St
- 4 Linehan Way
- 644 Hale St
- 615 Hale St
- 641 Hale St
