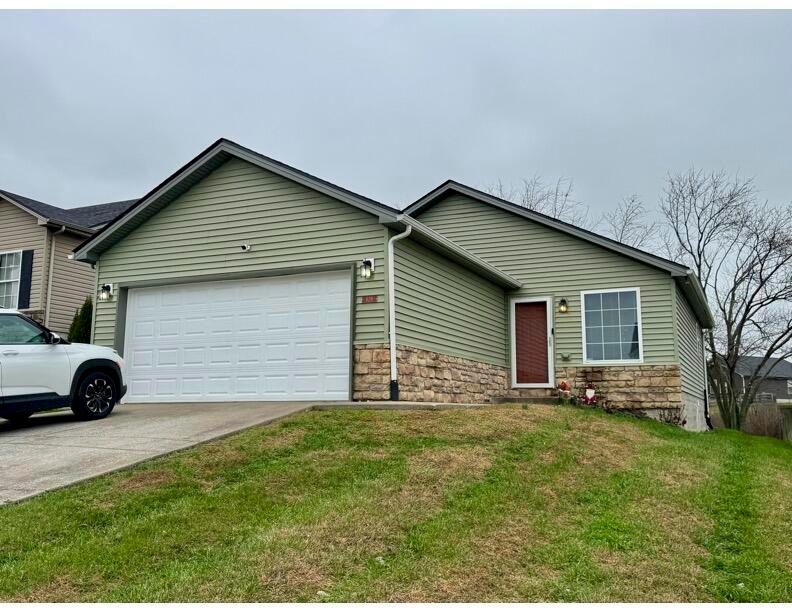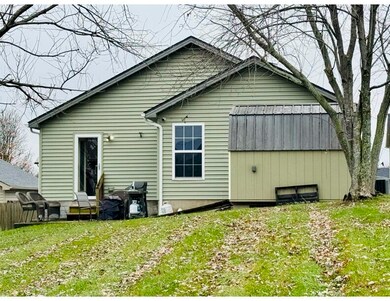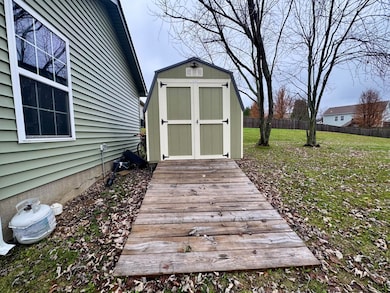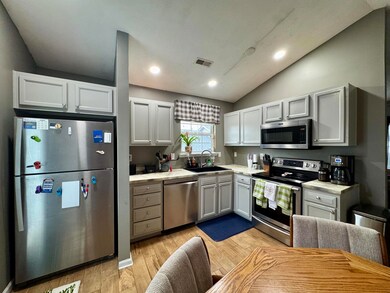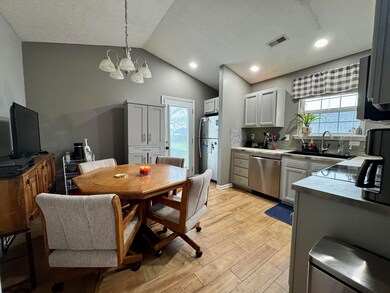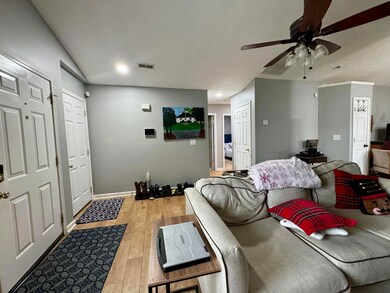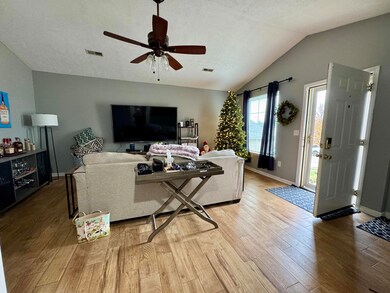629 Jennifer Dr Richmond, KY 40475
Estimated payment $1,471/month
Highlights
- Ranch Style House
- 2 Car Attached Garage
- Brick Veneer
- No HOA
- Eat-In Kitchen
- Patio
About This Home
Step inside this cozy 3 bedroom, 2 bath home offering 1,139 sq ft of comfortable living space—all nestled on a large, flat lot that's perfect for outdoor fun, gardening, or simply enjoying the peace and quiet. You'll love the convenience of the 2-car garage, and will appreciate the outdoor storage building, and the easy access to shopping, dining, and beautiful Lake Reba—making everyday life just a little sweeter.Whether you're starting fresh or looking to downsize with ease, this home brings the perfect blend of comfort and location. Motivated sellers—come take a look and make it yours!
Listing Agent
Team Farthing - Mitch Farthing
Southern Legacy Realty Listed on: 11/22/2025
Home Details
Home Type
- Single Family
Est. Annual Taxes
- $1,819
Year Built
- Built in 2007
Lot Details
- 0.4 Acre Lot
- Landscaped
- Few Trees
Parking
- 2 Car Attached Garage
- Front Facing Garage
- Driveway
- Off-Street Parking
Home Design
- Ranch Style House
- Brick Veneer
- Slab Foundation
- Shingle Roof
- Vinyl Siding
Interior Spaces
- 1,139 Sq Ft Home
- Ceiling Fan
- Insulated Windows
- Blinds
- Insulated Doors
- Living Room
- Attic Access Panel
Kitchen
- Eat-In Kitchen
- Oven or Range
- Microwave
- Dishwasher
Flooring
- Carpet
- Ceramic Tile
Bedrooms and Bathrooms
- 3 Bedrooms
- Bathroom on Main Level
- 2 Full Bathrooms
Laundry
- Dryer
- Washer
Home Security
- Security System Owned
- Storm Doors
Outdoor Features
- Patio
- Fire Pit
- Shed
Schools
- Daniel Boone Elementary School
- Clark-Moores Middle School
- Madison Central High School
Utilities
- Forced Air Heating and Cooling System
- Air Source Heat Pump
- Underground Utilities
- Electric Water Heater
- Phone Available
- Cable TV Available
Community Details
- No Home Owners Association
- Hidden Hills Subdivision
Map
Home Values in the Area
Average Home Value in this Area
Tax History
| Year | Tax Paid | Tax Assessment Tax Assessment Total Assessment is a certain percentage of the fair market value that is determined by local assessors to be the total taxable value of land and additions on the property. | Land | Improvement |
|---|---|---|---|---|
| 2024 | $1,819 | $189,900 | $0 | $0 |
| 2023 | $1,842 | $189,900 | $0 | $0 |
| 2022 | $254 | $189,900 | $0 | $0 |
| 2021 | $1,487 | $150,000 | $0 | $0 |
| 2020 | $1,366 | $135,000 | $0 | $0 |
| 2019 | $1,373 | $135,000 | $0 | $0 |
| 2018 | $1,372 | $135,000 | $0 | $0 |
| 2017 | $1,146 | $114,000 | $0 | $0 |
| 2016 | $1,137 | $114,000 | $0 | $0 |
| 2015 | $1,109 | $114,000 | $0 | $0 |
| 2014 | $1,292 | $135,000 | $0 | $0 |
| 2012 | $1,292 | $135,000 | $20,000 | $115,000 |
Property History
| Date | Event | Price | List to Sale | Price per Sq Ft | Prior Sale |
|---|---|---|---|---|---|
| 11/22/2025 11/22/25 | For Sale | $249,900 | +31.6% | $219 / Sq Ft | |
| 06/30/2021 06/30/21 | Sold | $189,900 | 0.0% | $167 / Sq Ft | View Prior Sale |
| 05/23/2021 05/23/21 | Pending | -- | -- | -- | |
| 05/18/2021 05/18/21 | For Sale | $189,900 | +66.6% | $167 / Sq Ft | |
| 05/23/2014 05/23/14 | Sold | $114,000 | 0.0% | $100 / Sq Ft | View Prior Sale |
| 05/01/2014 05/01/14 | Pending | -- | -- | -- | |
| 03/09/2014 03/09/14 | For Sale | $114,000 | -- | $100 / Sq Ft |
Purchase History
| Date | Type | Sale Price | Title Company |
|---|---|---|---|
| Deed | $189,900 | None Available | |
| Quit Claim Deed | $50,000 | None Available | |
| Deed | $113,500 | None Available | |
| Commissioners Deed | $90,000 | None Available | |
| Deed | $125,726 | None Available |
Mortgage History
| Date | Status | Loan Amount | Loan Type |
|---|---|---|---|
| Open | $183,562 | FHA | |
| Previous Owner | $111,436 | FHA | |
| Previous Owner | $100,580 | Adjustable Rate Mortgage/ARM |
Source: ImagineMLS (Bluegrass REALTORS®)
MLS Number: 25506763
APN: 0068-014C-0117
- 625 Jennifer Dr
- 469 Greathouse Dr
- 712 Amanda Ct
- 505 Greathouse Dr
- 156 Kensington Place
- 737 Amanda Ct
- 152 Wesley Ct
- 156 Wesley Ct
- 116 Kensington Place
- 4025 Ruby Rose Rd
- 109 Kensington Place
- 167 Spurlin Trailer Ct
- 3010 Bodie Ct
- 308 Oxford Cir
- 233 Windward Way
- 219 Windward Way
- 213 Hedgewood Ln
- 209 Hedgewood Ln
- 1719 Four Mile Rd
- 920 Cobble Dr
- 743 Benson Dr
- 592 Regency Cir
- 530 Regency Cir Unit Lake Reba
- 508 Regency Cir
- 329 Oxford Cir
- 1118 Richmond Green Dr Unit 3
- 410 Jason Dr
- 1009 Merrick Dr
- 2009-2079 Ty Ln
- 633 Big Hill Ave
- 443 Big Hill Ave
- 1112 Mission Dr
- 1065 Berea Rd
- 409 Bond St
- 200 Mount Rushmore Dr
- 314 N 2nd St
- 419 Gibson Ln Unit 4
- 207 W Irvine St
- 743 N 3rd St
- 858 Melanie Ln
