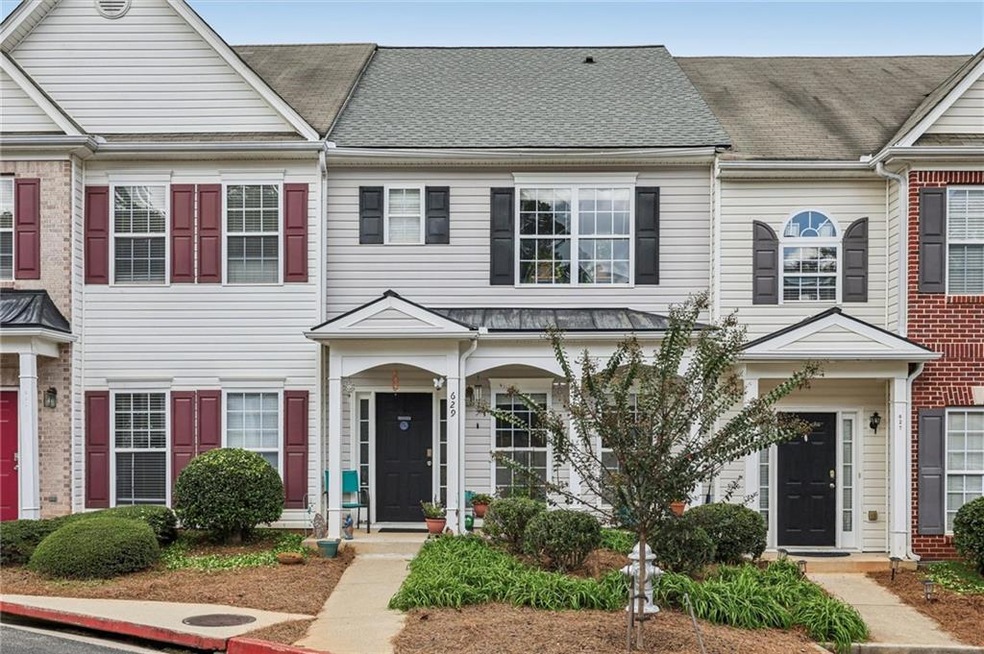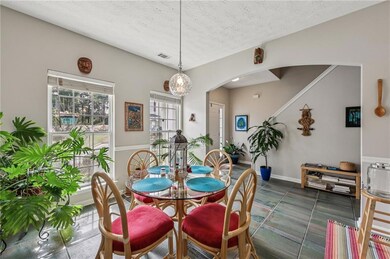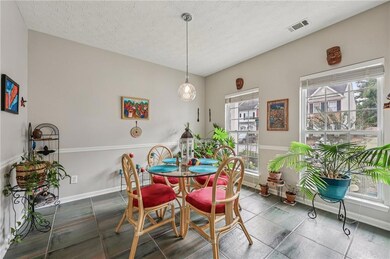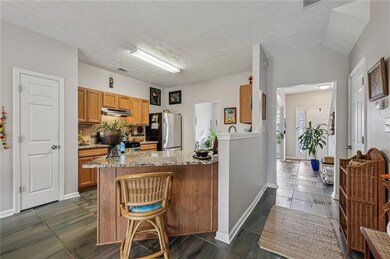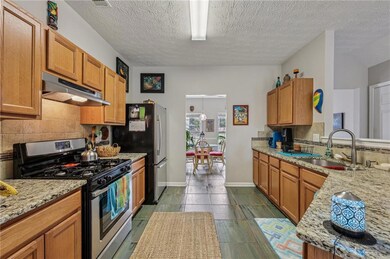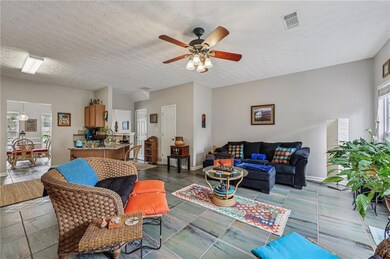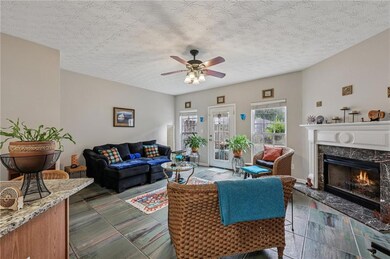629 Kenridge Way Suwanee, GA 30024
Estimated payment $1,681/month
Highlights
- Vaulted Ceiling
- Stone Countertops
- Open to Family Room
- Walnut Grove Elementary School Rated A
- Formal Dining Room
- Shutters
About This Home
Move-in ready 2-bedroom, 2.5-bath townhome offering comfort and convenience. The heart of the home is the inviting, fireside living room which opens to a well-appointed kitchen with granite countertops, breakfast bar, and ample cabinetry. A separate dining room provides extra space for entertaining or works perfectly as a home office. Enjoy the low-maintenance tile flooring throughout the main level! Upstairs, two spacious bedrooms each feature an ensuite bath, vaulted ceilings, and walk-in closets. Outside, retreat to your private patio, perfect for relaxing or entertaining. The unit also comes with two assigned parking spaces. Located near top-rated schools, shopping, dining, and parks!
Listing Agent
Jenny Martin
Redfin Corporation License #347830 Listed on: 10/15/2025

Townhouse Details
Home Type
- Townhome
Est. Annual Taxes
- $692
Year Built
- Built in 2002
Lot Details
- 436 Sq Ft Lot
- Two or More Common Walls
- Back Yard
HOA Fees
- $250 Monthly HOA Fees
Home Design
- Shingle Roof
- Vinyl Siding
Interior Spaces
- 1,520 Sq Ft Home
- 2-Story Property
- Vaulted Ceiling
- Ceiling Fan
- Double Pane Windows
- Shutters
- Living Room with Fireplace
- Formal Dining Room
Kitchen
- Open to Family Room
- Breakfast Bar
- Gas Range
- Dishwasher
- Stone Countertops
- Wood Stained Kitchen Cabinets
Flooring
- Carpet
- Ceramic Tile
- Vinyl
Bedrooms and Bathrooms
- 2 Bedrooms
- Split Bedroom Floorplan
- Bathtub and Shower Combination in Primary Bathroom
Laundry
- Laundry on upper level
- Dryer
- Washer
Parking
- 2 Parking Spaces
- Deeded Parking
- Assigned Parking
Outdoor Features
- Patio
- Rain Gutters
- Front Porch
Schools
- Walnut Grove - Gwinnett Elementary School
- Creekland - Gwinnett Middle School
- Collins Hill High School
Utilities
- Central Heating and Cooling System
- 110 Volts
Community Details
- Village At White Bluff Subdivision
Listing and Financial Details
- Assessor Parcel Number R7111 428
Map
Home Values in the Area
Average Home Value in this Area
Tax History
| Year | Tax Paid | Tax Assessment Tax Assessment Total Assessment is a certain percentage of the fair market value that is determined by local assessors to be the total taxable value of land and additions on the property. | Land | Improvement |
|---|---|---|---|---|
| 2025 | $692 | $103,880 | $18,000 | $85,880 |
| 2024 | $692 | $109,960 | $18,800 | $91,160 |
| 2023 | $692 | $107,280 | $18,800 | $88,480 |
| 2022 | $2,198 | $82,920 | $18,800 | $64,120 |
| 2021 | $1,905 | $66,840 | $10,680 | $56,160 |
| 2020 | $2,057 | $66,840 | $10,680 | $56,160 |
| 2019 | $1,721 | $54,160 | $10,680 | $43,480 |
| 2018 | $1,939 | $54,160 | $10,680 | $43,480 |
| 2016 | $1,821 | $50,880 | $9,200 | $41,680 |
| 2015 | $1,701 | $46,840 | $9,200 | $37,640 |
| 2014 | -- | $37,560 | $5,600 | $31,960 |
Property History
| Date | Event | Price | List to Sale | Price per Sq Ft | Prior Sale |
|---|---|---|---|---|---|
| 11/24/2025 11/24/25 | Sold | $258,500 | -0.6% | $170 / Sq Ft | View Prior Sale |
| 10/26/2025 10/26/25 | Pending | -- | -- | -- | |
| 10/20/2025 10/20/25 | Price Changed | $260,000 | -6.5% | $171 / Sq Ft | |
| 10/15/2025 10/15/25 | For Sale | $278,000 | +80.5% | $183 / Sq Ft | |
| 10/26/2018 10/26/18 | Sold | $154,000 | 0.0% | $101 / Sq Ft | View Prior Sale |
| 10/01/2018 10/01/18 | Pending | -- | -- | -- | |
| 09/29/2018 09/29/18 | For Sale | $154,000 | -- | $101 / Sq Ft |
Purchase History
| Date | Type | Sale Price | Title Company |
|---|---|---|---|
| Warranty Deed | $154,000 | -- | |
| Warranty Deed | $140,000 | -- | |
| Deed | $130,700 | -- | |
| Deed | $115,000 | -- |
Mortgage History
| Date | Status | Loan Amount | Loan Type |
|---|---|---|---|
| Open | $34,000 | New Conventional | |
| Previous Owner | $130,700 | New Conventional | |
| Previous Owner | $103,500 | New Conventional |
Source: First Multiple Listing Service (FMLS)
MLS Number: 7664618
APN: 7-111-428
- 619 Kenridge Way
- 636 Kenridge Way
- 2310 Whitehead Place Dr
- 2305 Compton Place
- 2445 Whitehead Place Dr
- 727 Eight Point Ct
- 715 Welford Rd
- 2538 Brentmoor Ct
- 2470 Jakin Way
- 2430 Jakin Way
- 327 Lee Miller Dr
- 868 Ashley Crossing Ln
- 318 Lee Miller Dr
- 2105 Tropicana Dr
- 620 Telfair Ct
- 804 Bankshire Dr
- 2210 Ashley Crossing Ct Unit 2
