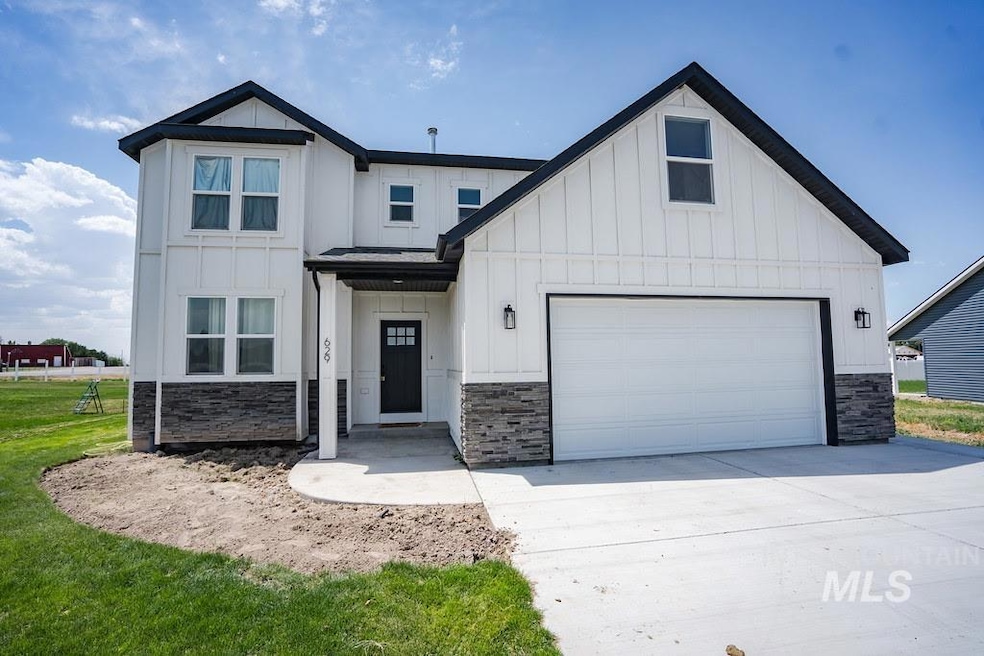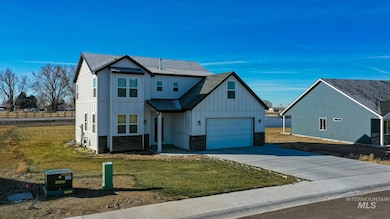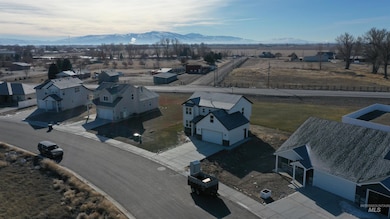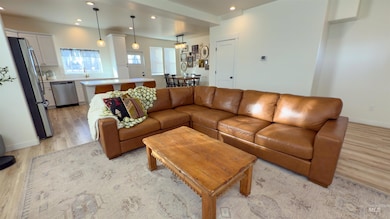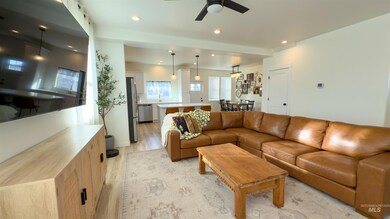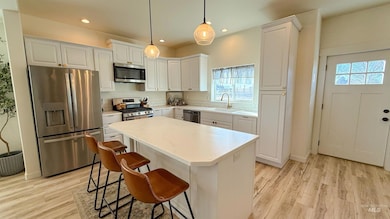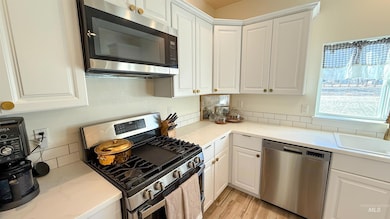Estimated payment $2,412/month
Highlights
- 2 Car Attached Garage
- Walk-In Closet
- Laundry Room
- Double Vanity
- Breakfast Bar
- En-Suite Primary Bedroom
About This Home
Welcome to this stunning 2023 modern farmhouse! This 4-bedroom, 2.5-bath home boasts 2,017 sq. ft. of thoughtfully designed living space on a spacious 0.47-acre lot. The main floor features an open-concept living room, kitchen, and dining area, all with durable LVP flooring, plus a convenient laundry room and half bath. Upstairs, you’ll find four generously sized bedrooms, including a luxurious primary suite with a tray ceiling, dual vanities, walk-in shower, and a large walk-in closet. Outside, the lot is equipped with a sprinkler system and seeded for lush grass. A 2-car garage completes this perfect home!
Listing Agent
Silvercreek Realty Group Brokerage Phone: 208-377-0422 Listed on: 11/03/2025

Home Details
Home Type
- Single Family
Est. Annual Taxes
- $2,394
Year Built
- Built in 2023
Lot Details
- 0.47 Acre Lot
- Lot Dimensions are 268x132
- Sprinkler System
Parking
- 2 Car Attached Garage
- Driveway
- Open Parking
Home Design
- Architectural Shingle Roof
Interior Spaces
- 2,017 Sq Ft Home
- 2-Story Property
- Family Room
- Crawl Space
- Laundry Room
Kitchen
- Breakfast Bar
- Gas Range
- Microwave
- Dishwasher
- Disposal
Bedrooms and Bathrooms
- 4 Bedrooms
- En-Suite Primary Bedroom
- Walk-In Closet
- 3 Bathrooms
- Double Vanity
Schools
- Paul Elementary School
- West Minico Middle School
- Minico High School
Utilities
- Forced Air Heating and Cooling System
- Heating System Uses Natural Gas
- Gas Water Heater
Listing and Financial Details
- Assessor Parcel Number RPP45880030010
Map
Home Values in the Area
Average Home Value in this Area
Tax History
| Year | Tax Paid | Tax Assessment Tax Assessment Total Assessment is a certain percentage of the fair market value that is determined by local assessors to be the total taxable value of land and additions on the property. | Land | Improvement |
|---|---|---|---|---|
| 2025 | $2,394 | $411,060 | $65,000 | $346,060 |
| 2024 | $2,394 | $411,060 | $65,000 | $346,060 |
| 2023 | $553 | $65,000 | $65,000 | $0 |
| 2022 | $504 | $50,000 | $50,000 | $0 |
Property History
| Date | Event | Price | List to Sale | Price per Sq Ft | Prior Sale |
|---|---|---|---|---|---|
| 11/03/2025 11/03/25 | For Sale | $419,900 | +5.2% | $208 / Sq Ft | |
| 07/24/2023 07/24/23 | Sold | -- | -- | -- | View Prior Sale |
| 06/28/2023 06/28/23 | Pending | -- | -- | -- | |
| 06/24/2023 06/24/23 | Price Changed | $399,000 | -3.9% | $198 / Sq Ft | |
| 05/19/2023 05/19/23 | Price Changed | $415,000 | -6.5% | $206 / Sq Ft | |
| 05/03/2023 05/03/23 | For Sale | $443,740 | -- | $220 / Sq Ft |
Purchase History
| Date | Type | Sale Price | Title Company |
|---|---|---|---|
| Warranty Deed | -- | Titleone |
Mortgage History
| Date | Status | Loan Amount | Loan Type |
|---|---|---|---|
| Closed | $19,625 | New Conventional | |
| Open | $387,000 | New Conventional |
Source: Intermountain MLS
MLS Number: 98966545
APN: RPP45880030010
- 812 N 570 Ln W
- 200 S 585 W
- 616 W Doris Ave
- 193 S 500 W
- 11 N 3rd St W
- 658 Bluebell Ln
- 664 Columbine Dr
- 112 N 2nd East St
- 219 N 1st East St
- 522 N 1st St E
- 491 W 100 S
- TBD Sunnyslope Dr
- TBD 600 Rd W
- 150 S 600 West Rd
- 798 W 100 S
- 1860 Brockie Ave
- 350 S 500 W
- 25 River Run Estates
- 43 Lakeside Loop
- 2050 Kings Row
