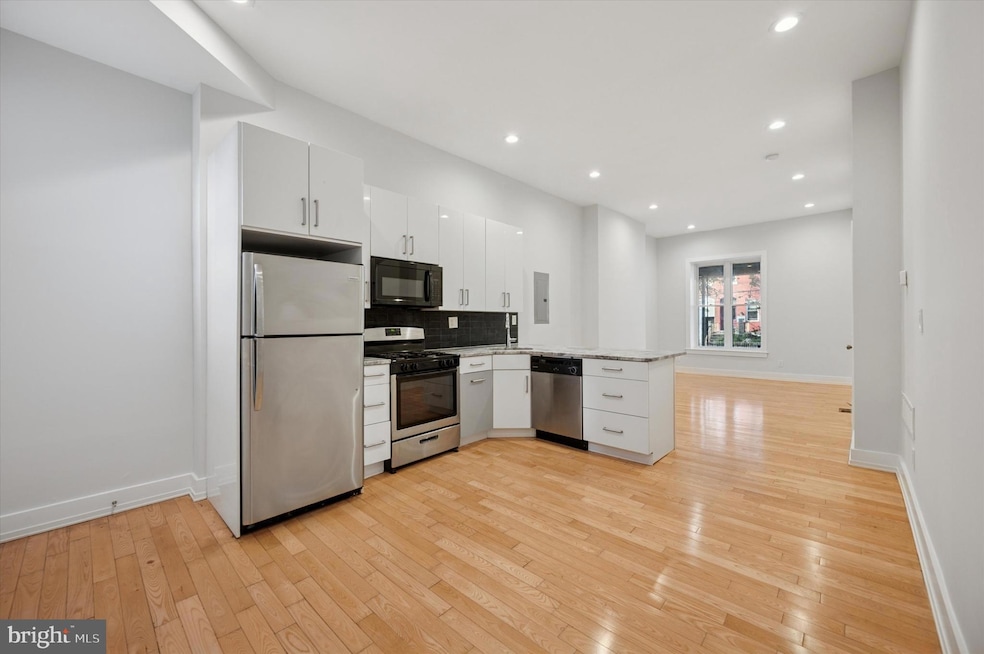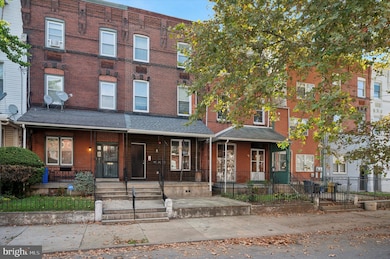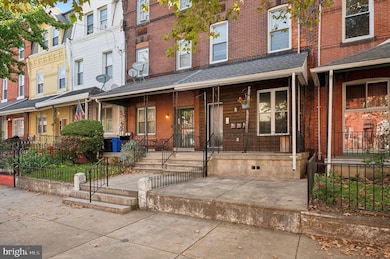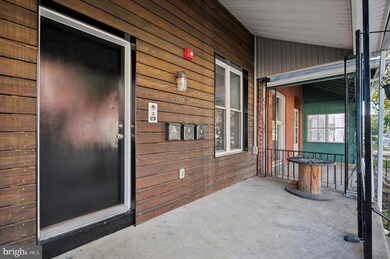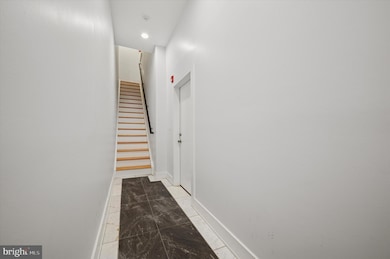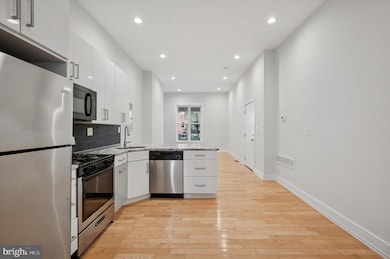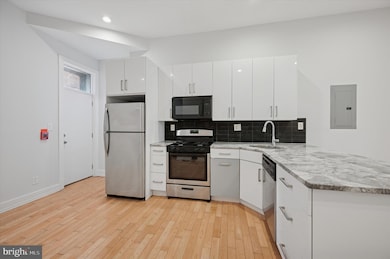629 N 32nd St Unit 1 Philadelphia, PA 19104
Mantua NeighborhoodHighlights
- Wood Flooring
- Stainless Steel Appliances
- Bathtub with Shower
- No HOA
- Enclosed Patio or Porch
- 2-minute walk to Cat Park
About This Home
Move-in ready 3-bed/2-bath bi-level apartment near University City and the Art Museum! Spacious and updated, this bi-level apartment features 3 bedrooms, 2 full bathrooms, 1,350 square feet (estimated), and is located right on the edge of University City. Bright and freshly repainted, enjoy beautiful hardwood floors throughout and a recently renovated kitchen. The finished basement includes in-unit laundry and offers additional living or storage space. Step outside to your private outdoor back patio—fully fenced-in and perfect for relaxing or entertaining. The apartment is very conveniently located: Drexel Park (6-min. walk), Powelton Village (10-min. walk), the Philadelphia Art Museum (14-min. walk), and Drexel University (15-min. walk). Easy access to I-76 and bus routes 38 and 43 as well. Available for immediate occupancy. Water is included in the rent. Upon applicant approval, First Month's Rent, Last Month's Rent, and Security Deposit are due at Lease Signing.
Listing Agent
(610) 996-3405 abe@ewrhomes.com Elfant Wissahickon-Chestnut Hill License #RS298948 Listed on: 10/22/2025

Co-Listing Agent
(215) 828-9467 dstroiman@elfantwissahickon.com Elfant Wissahickon-Chestnut Hill License #RS366873
Townhouse Details
Home Type
- Townhome
Year Built
- Built in 1935
Lot Details
- 1,683 Sq Ft Lot
- Lot Dimensions are 17.00 x 99.00
Parking
- On-Street Parking
Home Design
- AirLite
- Entry on the 1st floor
- Stone Foundation
- Slab Foundation
- Masonry
Interior Spaces
- Property has 2 Levels
- Recessed Lighting
- Wood Flooring
- Finished Basement
- Laundry in Basement
Kitchen
- Gas Oven or Range
- Built-In Microwave
- Dishwasher
- Stainless Steel Appliances
Bedrooms and Bathrooms
- Bathtub with Shower
Laundry
- Dryer
- Washer
Utilities
- Forced Air Heating and Cooling System
- 100 Amp Service
- Electric Water Heater
- Cable TV Available
Additional Features
- Enclosed Patio or Porch
- Urban Location
Listing and Financial Details
- Residential Lease
- Security Deposit $2,000
- Requires 3 Months of Rent Paid Up Front
- Tenant pays for cable TV, electricity, gas, internet
- The owner pays for water, sewer
- Rent includes water
- No Smoking Allowed
- 12-Month Min and 24-Month Max Lease Term
- Available 10/22/25
- $50 Application Fee
- Assessor Parcel Number 242130700
Community Details
Overview
- No Home Owners Association
- West Philadelphia Subdivision
Pet Policy
- Limit on the number of pets
- Pet Size Limit
- Dogs and Cats Allowed
Map
Source: Bright MLS
MLS Number: PAPH2550668
- 611 N 32nd St
- 3108 Haverford Ave
- 653 N 33rd St
- 438 N 32nd St
- 427 N 33rd St
- 3414 Wallace St
- 3433 Mount Vernon St
- 631 N 35th St
- 719 N Shedwick St
- 657 N 35th St
- 3428 Brandywine St
- 523 N 35th St
- 517 N 35th St
- 722 N Shedwick St
- 3313 Baring St
- 3513 Mount Vernon St
- 3203 Pearl St
- 3205 Pearl St
- 3414 Hamilton St
- 3860 Aspen St
- 623 N 32nd St Unit 1
- 623 N 32nd St Unit 2
- 637 N 32nd St
- 646 N 32nd St Unit 1
- 646 N 32nd St Unit 15
- 600 N 32nd St
- 532 N 32nd St
- 526 N 31st St Unit 3
- 522 N Douglas St
- 522 N Douglas St Unit House
- 605 N 34th St Unit 1
- 3304 Mantua Ave Unit B
- 624 N 34th St
- 412 N 31st St
- 649 N 35th St Unit 10
- 621 N 35th St
- 649 N 35th St
- 411 N 34th St Unit Floor Plan 2
- 411 N 34th St Unit Floor Plan 1
- 411 N 34th St Unit Floor Plan 3
