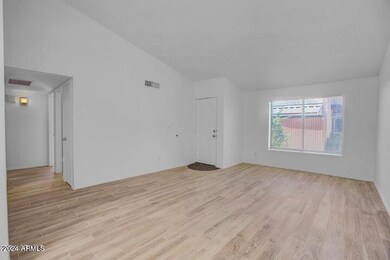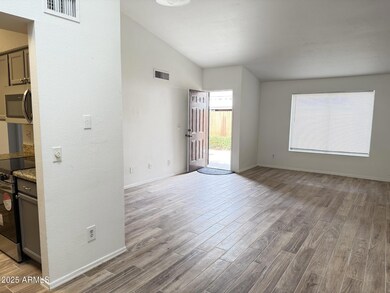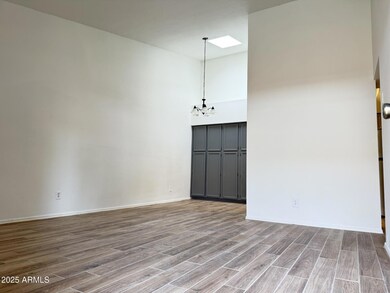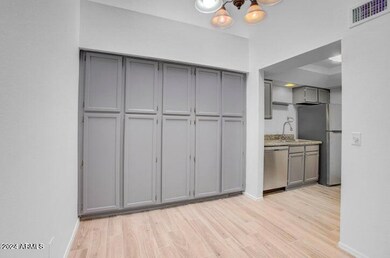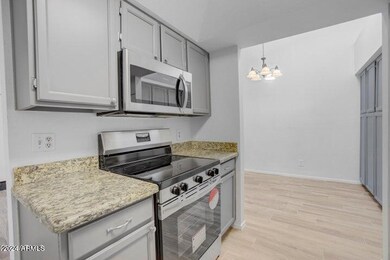629 N Mesa Dr Unit 29 Mesa, AZ 85201
Mesa Patios NeighborhoodHighlights
- Vaulted Ceiling
- Granite Countertops
- Skylights
- Franklin at Brimhall Elementary School Rated A
- Community Pool
- Patio
About This Home
Brand NEW Kitchen 'APPLINCESS', Fresh 'PAINT', Entire house has been Installed with Beautiful Daltile Trace Meadow 6X36' WOOD LIKE TILES' on 5/29/2024. Kitchen has Granite counter top, Vaulted ceilings, Dining area has SKY light and Built in Cabinet, Master bedroom has arcadia double door to access the cozy patio, 2 bedroom 1 bath, N/S facing, single level townhouse, gated community pool & well maintained green belt.
Convenient locations ! close to Mesa Art Center, Mesa Downtown, Light Rails, shopping, Hospital. 5.8 Miles to Arizona State University, 5.6 miles to US 60 & 2.3 miles to loop 202. NO Pets please.
Townhouse Details
Home Type
- Townhome
Est. Annual Taxes
- $489
Year Built
- Built in 1982
Lot Details
- 893 Sq Ft Lot
- Wood Fence
Home Design
- Wood Frame Construction
- Composition Roof
- Stucco
Interior Spaces
- 836 Sq Ft Home
- 1-Story Property
- Vaulted Ceiling
- Ceiling Fan
- Skylights
- Tile Flooring
- Laundry in unit
Kitchen
- Built-In Microwave
- Granite Countertops
Bedrooms and Bathrooms
- 2 Bedrooms
- Primary Bathroom is a Full Bathroom
- 1 Bathroom
Parking
- 1 Carport Space
- Assigned Parking
Schools
- Edison Elementary School
- Kino Junior High School
- Westwood High School
Utilities
- Central Air
- Heating Available
- High Speed Internet
- Cable TV Available
Additional Features
- No Interior Steps
- Patio
Listing and Financial Details
- Property Available on 7/20/25
- 12-Month Minimum Lease Term
- Tax Lot 29
- Assessor Parcel Number 137-11-385
Community Details
Overview
- Property has a Home Owners Association
- Old West Manor Association, Phone Number (480) 844-2326
- Built by Magee Homes
- Old West Manor Subdivision
Recreation
- Community Pool
- Children's Pool
Pet Policy
- No Pets Allowed
Map
Source: Arizona Regional Multiple Listing Service (ARMLS)
MLS Number: 6895011
APN: 137-11-385
- 629 N Mesa Dr Unit 7
- 629 N Mesa Dr Unit 18
- 624 N Pioneer Cir
- 541 N Lesueur
- 636 E 6th Place
- 537 N Pasadena --
- 726 E 7th Place
- 561 N Sirrine
- 707 E University Dr
- 945 N Pasadena Unit 1
- 411 N Sirrine
- 930 N Mesa Dr Unit 1079
- 930 N Mesa Dr Unit 2027
- 449 N Lewis
- 1001 N Pasadena Unit 81
- 1001 N Pasadena Unit 3
- 1001 N Pasadena Unit 160
- 1001 N Pasadena Unit 179
- 1001 N Pasadena Unit 162
- 616 N Freestone Cir
- 619 N Pioneer Cir
- 520 N Mesa Dr
- 531 N Lesueur
- 516 N Hobson Plaza
- 455 N Mesa Dr Unit 8W
- 930 N Mesa Dr Unit 1041
- 930 N Mesa Dr Unit 2091
- 930 N Mesa Dr Unit 2008
- 930 N Mesa Dr Unit 2089
- 226 N Hobson
- 1001 N Pasadena Unit 67
- 1001 N Pasadena Unit 85
- 1001 N Pasadena
- 111 N Mesa Dr
- 1041 N Mesa Dr Unit 409 E Frost Cir
- 903 E 5th St
- 903 E 4th Place
- 34 W 7th St Unit B
- 1142 N April Cir Unit B
- 234 N Center St


