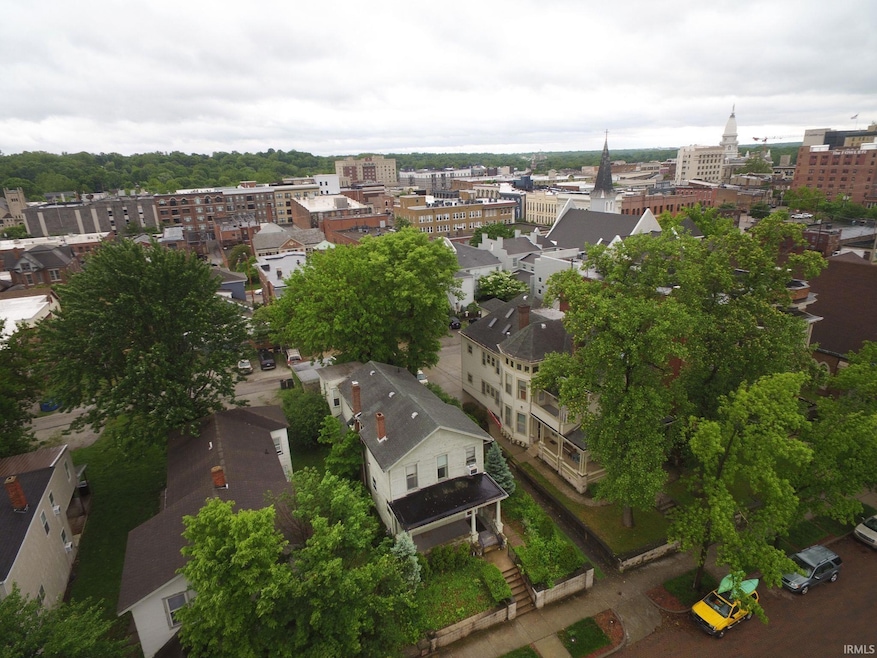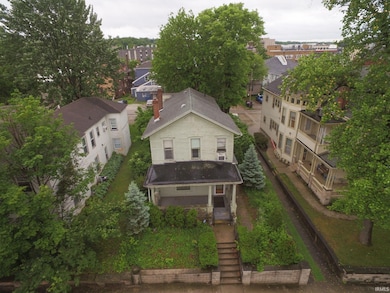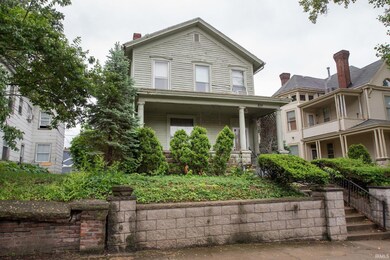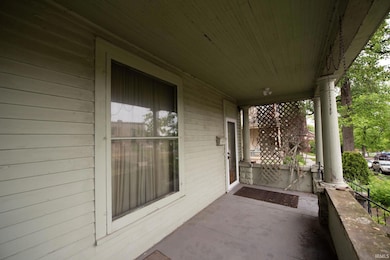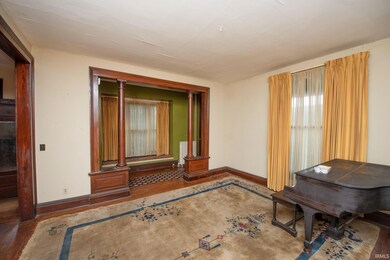
PENDING
$10K PRICE DROP
629 North St Lafayette, IN 47901
Centennial NeighborhoodEstimated payment $1,412/month
Total Views
18,417
3
Beds
1.5
Baths
2,328
Sq Ft
$92
Price per Sq Ft
Highlights
- Wood Flooring
- 1 Car Detached Garage
- Forced Air Heating System
- Covered Patio or Porch
- Ceiling height of 9 feet or more
- 1-minute walk to Trinity United Methodist Sharing Garden
About This Home
Don’t miss out on this incredible opportunity to invest in the growing downtown real estate market. This property boasts an unbeatable location, just two blocks off Main Street, nestled between 6th and 7th Streets. Built in 1890, this spacious two-story home retains much of its original woodwork, adding charm and character. Enjoy the private courtyard situated between the house and the garage, along with a generous front porch perfect for relaxing. Whether you're seeking an investment property or a new place to call home, there are lots of possibilities.
Home Details
Home Type
- Single Family
Est. Annual Taxes
- $2,998
Year Built
- Built in 1890
Lot Details
- 4,356 Sq Ft Lot
- Lot Dimensions are 35x126
Parking
- 1 Car Detached Garage
Home Design
- Shingle Roof
- Asphalt Roof
- Wood Siding
Interior Spaces
- 2,328 Sq Ft Home
- 2-Story Property
- Ceiling height of 9 feet or more
- Living Room with Fireplace
- Basement Cellar
Flooring
- Wood
- Vinyl
Bedrooms and Bathrooms
- 3 Bedrooms
Schools
- Thomas Miller Elementary School
- Sunnyside/Tecumseh Middle School
- Jefferson High School
Utilities
- Forced Air Heating System
- Heating System Uses Gas
Additional Features
- Covered Patio or Porch
- Suburban Location
Listing and Financial Details
- Assessor Parcel Number 79-07-20-477-004.000-004
Map
Create a Home Valuation Report for This Property
The Home Valuation Report is an in-depth analysis detailing your home's value as well as a comparison with similar homes in the area
Home Values in the Area
Average Home Value in this Area
Tax History
| Year | Tax Paid | Tax Assessment Tax Assessment Total Assessment is a certain percentage of the fair market value that is determined by local assessors to be the total taxable value of land and additions on the property. | Land | Improvement |
|---|---|---|---|---|
| 2024 | $2,998 | $149,900 | $13,000 | $136,900 |
| 2023 | $2,824 | $140,300 | $13,000 | $127,300 |
| 2022 | $1,060 | $112,200 | $13,000 | $99,200 |
| 2021 | $961 | $103,700 | $13,000 | $90,700 |
| 2020 | $809 | $95,200 | $13,000 | $82,200 |
| 2019 | $757 | $92,200 | $10,000 | $82,200 |
| 2018 | $705 | $88,600 | $10,000 | $78,600 |
| 2017 | $674 | $87,300 | $10,000 | $77,300 |
| 2016 | $628 | $85,200 | $10,000 | $75,200 |
| 2014 | $688 | $90,300 | $10,000 | $80,300 |
| 2013 | $667 | $89,500 | $10,000 | $79,500 |
Source: Public Records
Property History
| Date | Event | Price | Change | Sq Ft Price |
|---|---|---|---|---|
| 08/07/2025 08/07/25 | Pending | -- | -- | -- |
| 07/01/2025 07/01/25 | Price Changed | $215,000 | -4.4% | $92 / Sq Ft |
| 05/23/2025 05/23/25 | For Sale | $225,000 | -- | $97 / Sq Ft |
Source: Indiana Regional MLS
Purchase History
| Date | Type | Sale Price | Title Company |
|---|---|---|---|
| Quit Claim Deed | -- | None Listed On Document | |
| Personal Reps Deed | -- | None Listed On Document | |
| Personal Reps Deed | -- | None Listed On Document |
Source: Public Records
Similar Homes in Lafayette, IN
Source: Indiana Regional MLS
MLS Number: 202519286
APN: 79-07-20-477-004.000-004
Nearby Homes
- 620 N 11th St Unit 22
- 1118 Cincinnati St
- 1201 Cincinnati St
- 285 S 8th St
- 910 N 9th St
- 1100 Digby Dr
- 207 S 9th St
- 1010 N 10th St
- 827 N 13th St
- 1000 Hartford St
- 1440 South St
- 320 Brown St Unit 615
- 500 N 18th St
- 606 S 10th St
- 609 S 3rd St
- 701 Kossuth St
- 4373 Dockside Dr
- Lot #3 8941 Firefly Ln
- 1411 N 14th St
- 1410 Morton St
