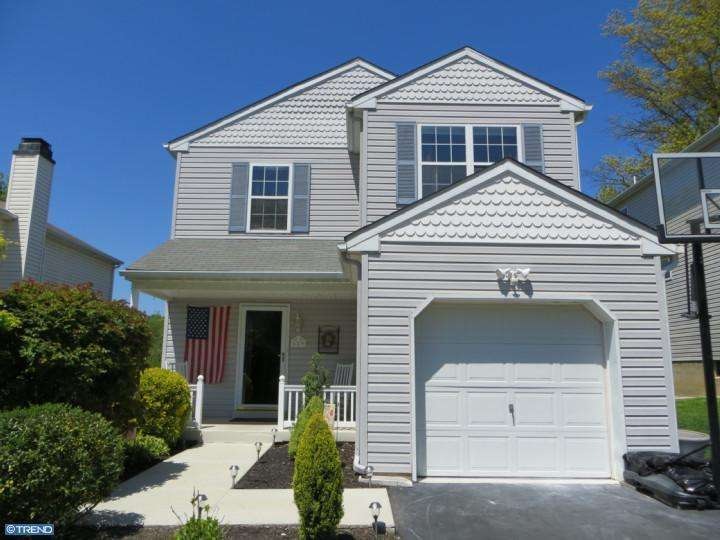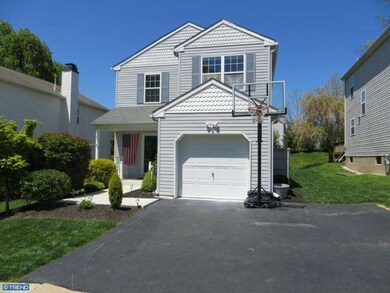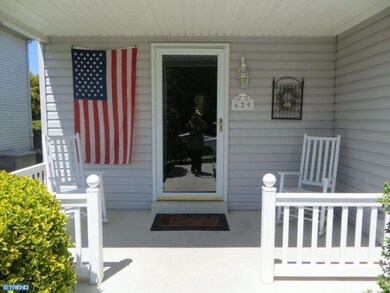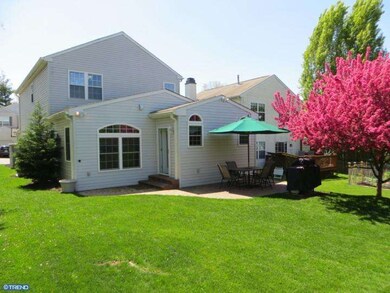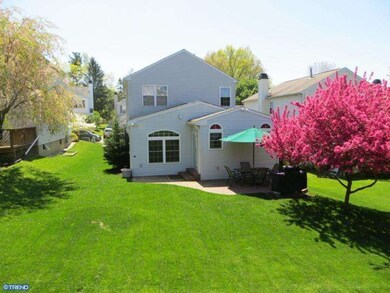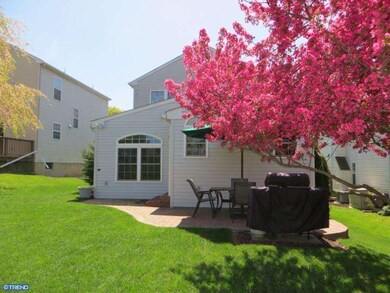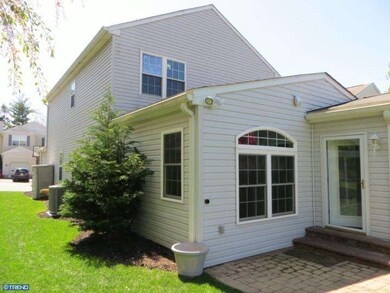
629 Picket Way West Chester, PA 19382
Highlights
- Traditional Architecture
- Cathedral Ceiling
- 1 Fireplace
- Westtown-Thornbury Elementary School Rated A
- Wood Flooring
- 1 Car Attached Garage
About This Home
As of June 2018Impeccably maintained home in great West Chester community of Wild Goose Farms. Pride of ownership you will see in every detail. 1st Floor boasts a very open style floorplan including: Foyer, Living Rm, Eat-in Kitchen w/corian counters, tiled backsplash & floors, built-in desk area open to to an expansive addition: Dining Rm w/gorgeous hardwood flooring, Family Rm w/cathedral ceiling, fireplace & built-in bookshelves - all leading out to the paver patio. 2nd Floor has Master Bdrm with great sunlight, full bath, walk-in closet, 2 additional bdrms, 1 full bath, and Laundry area complete this floor. Fully finished Lower Level for 500 additional sf of living space. Neutral paint, newer carpets, updated energy efficient systems. Location is easy access to all major routes, Oakbourne Park, and West Chester Borough.
Last Agent to Sell the Property
RE/MAX Excellence - Kennett Square License #00200949 Listed on: 05/13/2013

Home Details
Home Type
- Single Family
Est. Annual Taxes
- $4,582
Year Built
- Built in 1996
Lot Details
- 4,576 Sq Ft Lot
- Property is in good condition
HOA Fees
- $17 Monthly HOA Fees
Parking
- 1 Car Attached Garage
- 2 Open Parking Spaces
Home Design
- Traditional Architecture
- Pitched Roof
- Shingle Roof
- Vinyl Siding
- Concrete Perimeter Foundation
Interior Spaces
- 2,040 Sq Ft Home
- Property has 2 Levels
- Cathedral Ceiling
- Ceiling Fan
- 1 Fireplace
- Family Room
- Living Room
- Dining Room
- Finished Basement
- Basement Fills Entire Space Under The House
- Laundry on upper level
Kitchen
- Eat-In Kitchen
- Self-Cleaning Oven
- Dishwasher
Flooring
- Wood
- Wall to Wall Carpet
Bedrooms and Bathrooms
- 3 Bedrooms
- En-Suite Primary Bedroom
- En-Suite Bathroom
- 2.5 Bathrooms
Outdoor Features
- Patio
- Exterior Lighting
Schools
- Westtown-Thornbury Elementary School
- Stetson Middle School
- West Chester Bayard Rustin High School
Utilities
- Forced Air Heating and Cooling System
- Heating System Uses Gas
- Natural Gas Water Heater
Community Details
- Association fees include common area maintenance
- Wild Goose Farms Subdivision
Listing and Financial Details
- Tax Lot 0069
- Assessor Parcel Number 67-04D-0069
Ownership History
Purchase Details
Home Financials for this Owner
Home Financials are based on the most recent Mortgage that was taken out on this home.Purchase Details
Home Financials for this Owner
Home Financials are based on the most recent Mortgage that was taken out on this home.Similar Homes in West Chester, PA
Home Values in the Area
Average Home Value in this Area
Purchase History
| Date | Type | Sale Price | Title Company |
|---|---|---|---|
| Deed | $375,000 | Sage Premier Settlements | |
| Deed | $345,000 | None Available |
Mortgage History
| Date | Status | Loan Amount | Loan Type |
|---|---|---|---|
| Open | $160,000 | Credit Line Revolving | |
| Open | $352,750 | New Conventional | |
| Closed | $356,250 | New Conventional | |
| Previous Owner | $334,000 | New Conventional | |
| Previous Owner | $331,500 | New Conventional | |
| Previous Owner | $327,750 | New Conventional | |
| Previous Owner | $269,600 | New Conventional | |
| Previous Owner | $276,800 | New Conventional | |
| Previous Owner | $150,000 | Credit Line Revolving | |
| Previous Owner | $100,000 | Credit Line Revolving |
Property History
| Date | Event | Price | Change | Sq Ft Price |
|---|---|---|---|---|
| 06/13/2018 06/13/18 | Sold | $375,000 | +2.7% | $184 / Sq Ft |
| 04/14/2018 04/14/18 | Pending | -- | -- | -- |
| 04/12/2018 04/12/18 | For Sale | $365,000 | +5.8% | $179 / Sq Ft |
| 07/31/2013 07/31/13 | Sold | $345,000 | -1.4% | $169 / Sq Ft |
| 05/30/2013 05/30/13 | Pending | -- | -- | -- |
| 05/13/2013 05/13/13 | For Sale | $349,900 | -- | $172 / Sq Ft |
Tax History Compared to Growth
Tax History
| Year | Tax Paid | Tax Assessment Tax Assessment Total Assessment is a certain percentage of the fair market value that is determined by local assessors to be the total taxable value of land and additions on the property. | Land | Improvement |
|---|---|---|---|---|
| 2025 | $5,378 | $173,990 | $53,600 | $120,390 |
| 2024 | $5,378 | $173,990 | $53,600 | $120,390 |
| 2023 | $5,341 | $173,990 | $53,600 | $120,390 |
| 2022 | $5,239 | $173,990 | $53,600 | $120,390 |
| 2021 | $5,170 | $173,990 | $53,600 | $120,390 |
| 2020 | $5,138 | $173,990 | $53,600 | $120,390 |
| 2019 | $5,070 | $173,990 | $53,600 | $120,390 |
| 2018 | $4,968 | $173,990 | $53,600 | $120,390 |
| 2017 | $4,866 | $173,990 | $53,600 | $120,390 |
| 2016 | $3,745 | $173,990 | $53,600 | $120,390 |
| 2015 | $3,745 | $173,990 | $53,600 | $120,390 |
| 2014 | $3,745 | $173,990 | $53,600 | $120,390 |
Agents Affiliated with this Home
-
Robin Gordon

Seller's Agent in 2018
Robin Gordon
BHHS Fox & Roach
(610) 246-2281
2 in this area
1,296 Total Sales
-
Michelle Davis
M
Seller Co-Listing Agent in 2018
Michelle Davis
BHHS Fox & Roach
(610) 662-3982
71 Total Sales
-
Benjamin Rich

Buyer's Agent in 2018
Benjamin Rich
Long & Foster
(484) 356-6491
8 Total Sales
-
Gretchen Apps

Seller's Agent in 2013
Gretchen Apps
RE/MAX
(302) 563-7932
1 in this area
75 Total Sales
-
Damon Michels

Buyer's Agent in 2013
Damon Michels
KW Main Line - Narberth
(610) 668-3400
2 in this area
648 Total Sales
Map
Source: Bright MLS
MLS Number: 1003558317
APN: 67-04D-0069.0000
- 1549 S Coventry Ln
- 859 Empress Rd
- 925 Tyson Dr
- 202 Larchwood Rd
- 47 Sawmill Ct
- 1076 Kerwood Rd
- 1075 Westwood Dr
- 920 Shippen Ln
- 7 S Garden Cir
- 600 Oaklea Ln
- 120 Gilpin Dr
- 1135 Sylvan Rd
- 127 E Rosedale Ave
- 1163 Fielding Dr
- 635 S Matlack St
- 712 Daisy Ln
- 404 Warren Rd
- 502 Glen Ave
- 107 Greenview Dr
- 852 Cedar Ave
