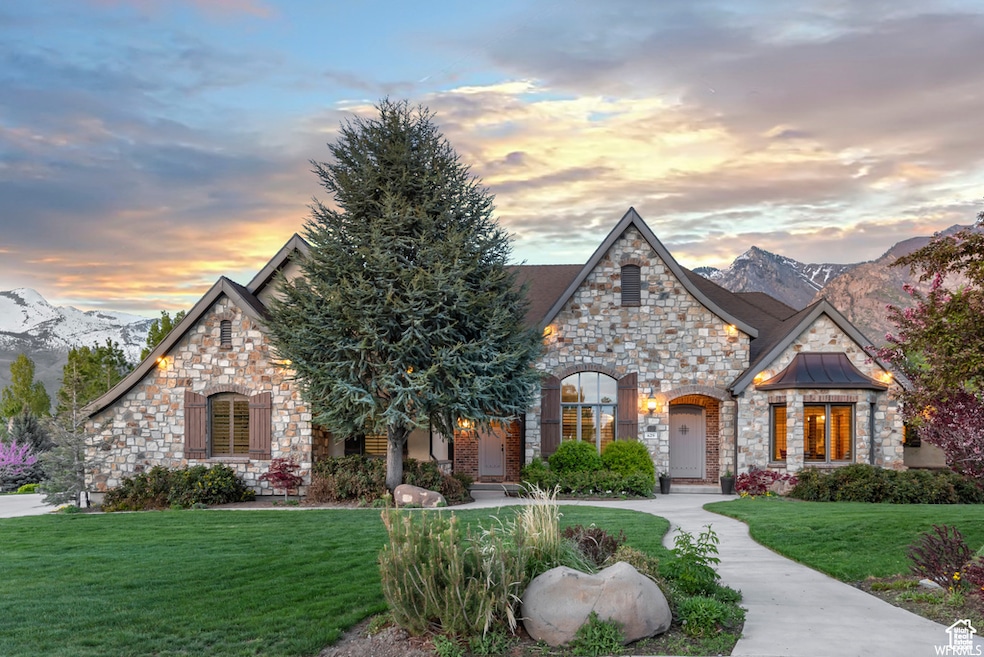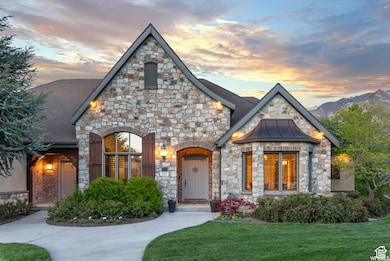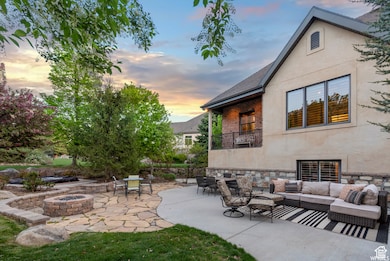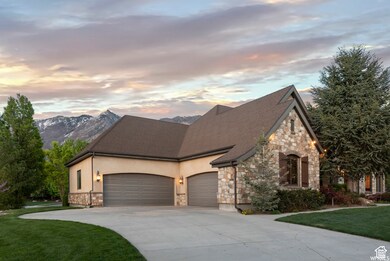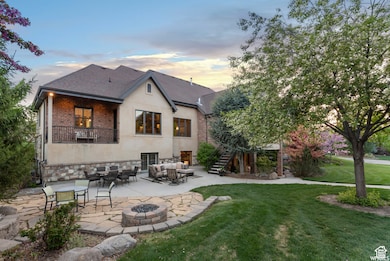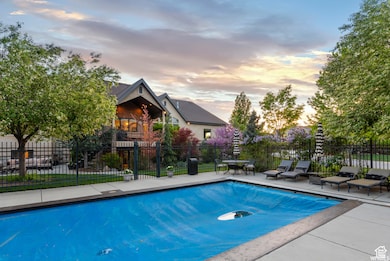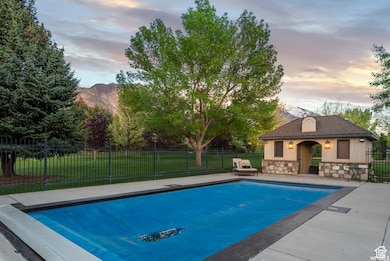629 S Pheasant Ridge Cir Alpine, UT 84004
Estimated payment $12,246/month
Highlights
- Heated In Ground Pool
- Mountain View
- Vaulted Ceiling
- Westfield School Rated A-
- Clubhouse
- Rambler Architecture
About This Home
Welcome to this luxurious custom rambler in the highly sought-after Pheasant Ridge neighborhood! Boasting 10' and 12' ceilings, this stunning home features high-end finishes and appliances throughout. New lights have been updated in the entry, hallways and dining room. The bright, open kitchen has new quartzite and quartz countertops. The primary bathroom has luxurious marble countertops. Enjoy a main floor master suite with two additional bedrooms including in suite bathrooms. Step outside to the fully mature east-facing that has been beautifully landscaped that sits on a 1-acre lot with a swimming pool, pool house, and built-in hot tub. Relax by the fire pit while taking in the breathtaking mountain views. This home also provides loads of storage and an extra deep garage, with two bays and will fit 4 cars. Don't miss your chance to make this beautiful home yours!
Home Details
Home Type
- Single Family
Est. Annual Taxes
- $7,857
Year Built
- Built in 2004
Lot Details
- 0.92 Acre Lot
- Lot Dimensions are 110.0x224.0x140.0
- Cul-De-Sac
- Landscaped
- Corner Lot
- Sprinkler System
- Property is zoned Single-Family
Parking
- 4 Car Garage
- 2 Open Parking Spaces
Home Design
- Rambler Architecture
- Stone Siding
- Stucco
- Cedar
Interior Spaces
- 6,255 Sq Ft Home
- 2-Story Property
- Central Vacuum
- Vaulted Ceiling
- Ceiling Fan
- 2 Fireplaces
- Double Pane Windows
- Entrance Foyer
- Great Room
- Mountain Views
Kitchen
- Double Oven
- Range Hood
Flooring
- Wood
- Carpet
- Tile
Bedrooms and Bathrooms
- 6 Bedrooms | 2 Main Level Bedrooms
- Primary Bedroom on Main
- Walk-In Closet
Basement
- Walk-Out Basement
- Basement Fills Entire Space Under The House
- Exterior Basement Entry
- Natural lighting in basement
Pool
- Heated In Ground Pool
- Fence Around Pool
Schools
- Westfield Elementary School
- Timberline Middle School
- Lone Peak High School
Utilities
- Forced Air Heating and Cooling System
- Natural Gas Connected
Listing and Financial Details
- Assessor Parcel Number 49-504-0008
Community Details
Overview
- No Home Owners Association
- Pheasant Ridge Estat Subdivision
Amenities
- Clubhouse
Map
Home Values in the Area
Average Home Value in this Area
Tax History
| Year | Tax Paid | Tax Assessment Tax Assessment Total Assessment is a certain percentage of the fair market value that is determined by local assessors to be the total taxable value of land and additions on the property. | Land | Improvement |
|---|---|---|---|---|
| 2025 | $7,636 | $1,020,305 | $756,400 | $1,098,700 |
| 2024 | $7,636 | $890,010 | $0 | $0 |
| 2023 | $7,218 | $903,210 | $0 | $0 |
| 2022 | $7,858 | $954,910 | $0 | $0 |
| 2021 | $6,303 | $1,189,700 | $429,000 | $760,700 |
| 2020 | $6,229 | $1,150,700 | $390,000 | $760,700 |
| 2019 | $5,967 | $1,150,700 | $390,000 | $760,700 |
| 2018 | $5,979 | $1,139,300 | $390,000 | $749,300 |
| 2017 | $5,968 | $605,165 | $0 | $0 |
| 2016 | $5,720 | $540,705 | $0 | $0 |
| 2015 | $6,046 | $540,705 | $0 | $0 |
| 2014 | $5,401 | $477,840 | $0 | $0 |
Property History
| Date | Event | Price | List to Sale | Price per Sq Ft |
|---|---|---|---|---|
| 02/14/2025 02/14/25 | For Sale | $2,195,000 | -- | $351 / Sq Ft |
Purchase History
| Date | Type | Sale Price | Title Company |
|---|---|---|---|
| Interfamily Deed Transfer | -- | Affiliated First Title Co | |
| Interfamily Deed Transfer | -- | Affiliated First Title Co | |
| Warranty Deed | -- | Premier Title Insurance Age | |
| Warranty Deed | -- | Signature Title Insurance A | |
| Warranty Deed | -- | Signature Title Insurance A |
Mortgage History
| Date | Status | Loan Amount | Loan Type |
|---|---|---|---|
| Open | $594,500 | Adjustable Rate Mortgage/ARM | |
| Closed | $600,000 | Adjustable Rate Mortgage/ARM |
Source: UtahRealEstate.com
MLS Number: 2064600
APN: 49-504-0008
- 88 W Cascade Ave
- 201 E Red Pine Dr Unit 17
- 682 Healey Blvd
- 909 Ridge Ln
- 546 River Meadow Dr
- 250 S Main St Unit 7
- 250 S Main St Unit 20
- 250 S Main St Unit 25
- 177 W Canyon Crest Rd
- 259 Twin River Loop
- 30 S Main St
- 48 N 100 E
- 1063 E Alpine Dr
- 4224 W Park Dr
- 501 S 800 W
- 1263 E Chapman Ct
- 5246 W 11200 N Unit 1
- 5984 W 11200 N Unit 1
- 1292 E 810 S
- 19 N Lone Peak Dr
- 87 Glacier Lily Dr Unit Basement Apartment
- 595 Mountainville Cir
- 4049 W Cimarron
- 10567 N Sugarloaf Dr
- 10078 N Loblobby Ln
- 4942 Gallatin Way
- 6225 W 10050 N
- 2142 E Brookings Dr
- 2884 N 675 E
- 2281 N 1420 W
- 14902 S Saddle Leaf Ct
- 14848 S Seven Oaks Ln
- 339 W 2450 N
- 909 W 1180 N
- 3601 N Mountain View Rd
- 688 W Nicholes Ln
- 200 S 1350 E
- 302 S 740 E
- 4200 N Seasons View Dr
- 1400 W Morning Vista Rd
