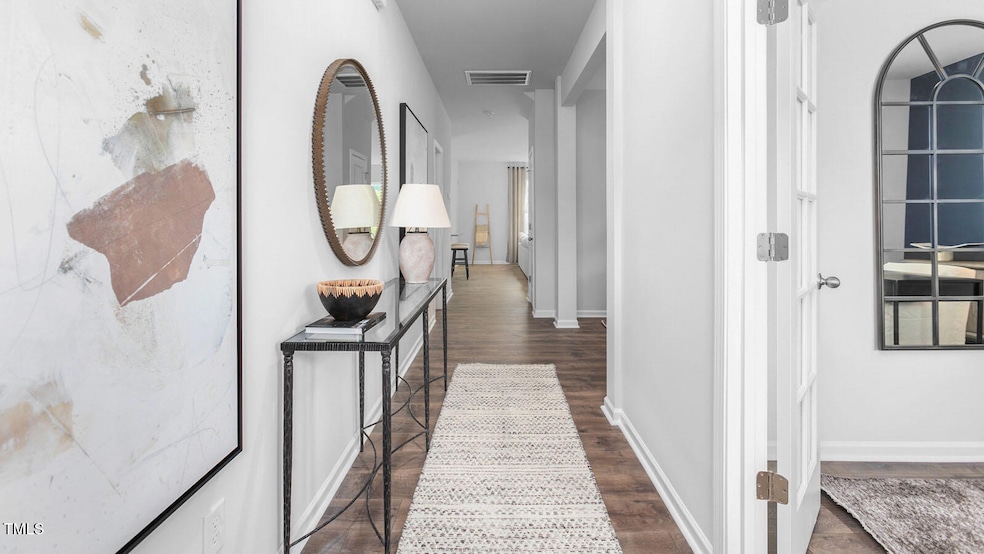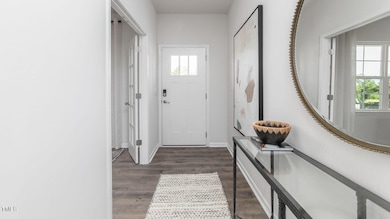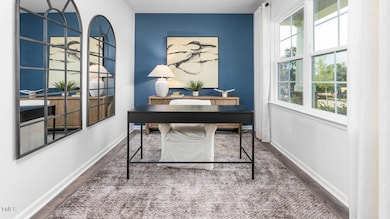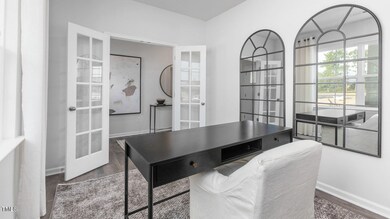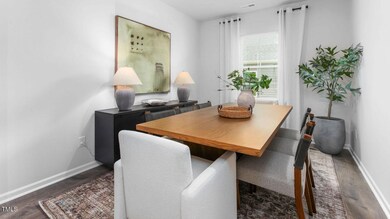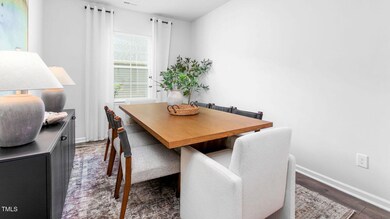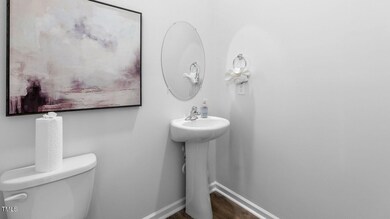The Wilmington is one of our two-story floorplans featured at The Estates in Edinborough, located in Gibsonville, North Carolina, offering 3 modern elevations, and featuring 4 bedrooms, 2.5 bathrooms, 2,824 sq. ft. of living space, and a 2-car garage.The moment you step inside the home you will be greeted by the foyer which connects you first to a home office, and then to a formal dining room which is perfect for entertaining. The foyer then leads into the center of the home. The open-concept layout integrates the main living area, which is a spacious family room that includes a cozy fireplace. The gourmet kitchen, adjacent to the family room, features stainless steel appliances, center island, ample cabinets, and a large breakfast room perfect for casual dining. Upstairs, there is a spacious primary suite with private bathroom and large walk-in closet. The additional three bedrooms all include walk-in closets. The Wilmington includes versatile loft area that can be a media room, playroom, or home gym.With its thoughtful design and spacious layout, the Wilmington is the perfect place to call home.

