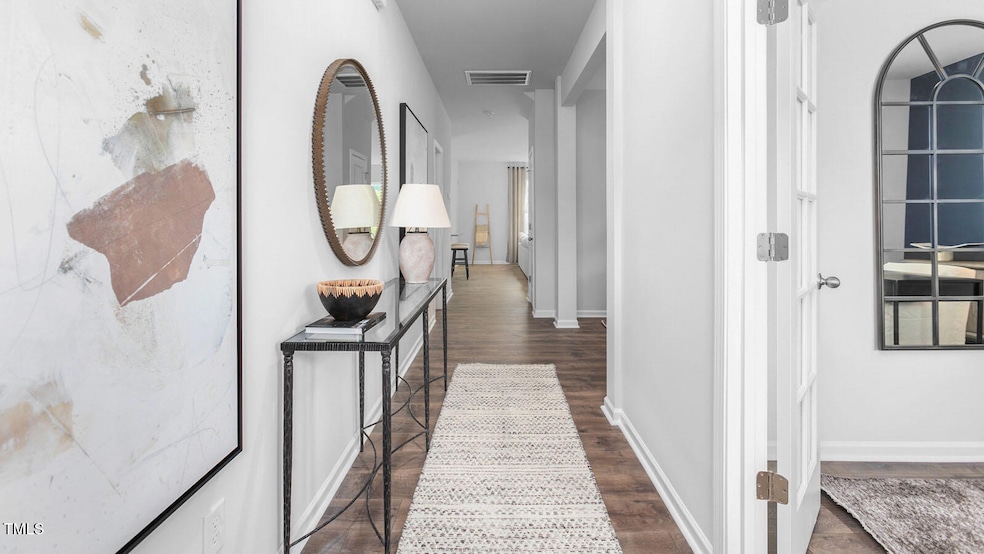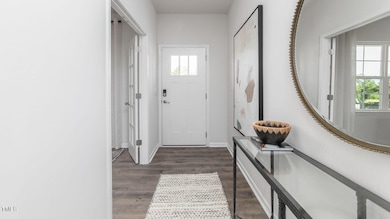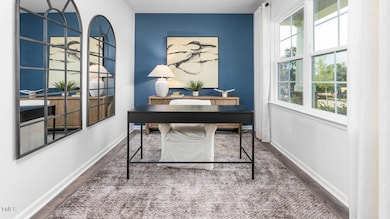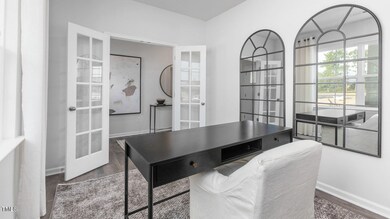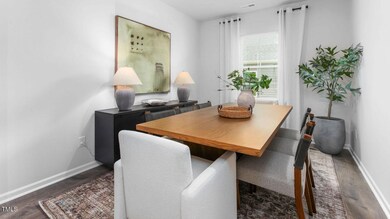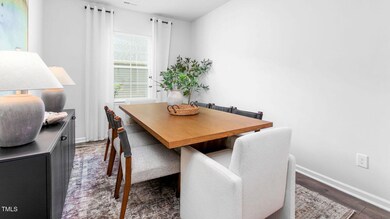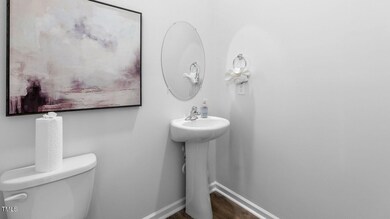629 Struy St Gibsonville, NC 27249
Estimated payment $2,743/month
Highlights
- New Construction
- Fireplace
- Brick Exterior Construction
- Modernist Architecture
- 2 Car Attached Garage
- Cooling Available
About This Home
The Wilmington is one of our two-story floorplans featured at The Estates in Edinborough, located in Gibsonville, North Carolina, offering 3 modern elevations, and featuring 4 bedrooms, 2.5 bathrooms, 2,824 sq. ft. of living space, and a 2-car garage.The moment you step inside the home you will be greeted by the foyer which connects you first to a home office, and then to a formal dining room which is perfect for entertaining. The foyer then leads into the center of the home. The open-concept layout integrates the main living area, which is a spacious family room that includes a cozy fireplace. The gourmet kitchen, adjacent to the family room, features stainless steel appliances, center island, ample cabinets, and a large breakfast room perfect for casual dining. Upstairs, there is a spacious primary suite with private bathroom and large walk-in closet. The additional three bedrooms all include walk-in closets. The Wilmington includes versatile loft area that can be a media room, playroom, or home gym.With its thoughtful design and spacious layout, the Wilmington is the perfect place to call home.
Home Details
Home Type
- Single Family
Year Built
- Built in 2025 | New Construction
Lot Details
- 0.29 Acre Lot
HOA Fees
- $85 Monthly HOA Fees
Parking
- 2 Car Attached Garage
Home Design
- Home is estimated to be completed on 12/30/25
- Modernist Architecture
- Bi-Level Home
- Brick Exterior Construction
- Slab Foundation
- Shingle Roof
- Wood Siding
- Vinyl Siding
- Stone
Interior Spaces
- 2,824 Sq Ft Home
- Fireplace
Flooring
- Carpet
- Vinyl
Bedrooms and Bathrooms
- 4 Bedrooms
Schools
- Guilford County Schools Elementary And Middle School
- Guilford County Schools High School
Utilities
- Cooling Available
- Heating Available
Community Details
- Association fees include ground maintenance
- Byron Deveopment, Llc Association, Phone Number (336) 369-2188
- Edinborough Subdivision
Listing and Financial Details
- Assessor Parcel Number 241473
Map
Home Values in the Area
Average Home Value in this Area
Property History
| Date | Event | Price | List to Sale | Price per Sq Ft |
|---|---|---|---|---|
| 10/22/2025 10/22/25 | Price Changed | $424,000 | 0.0% | $136 / Sq Ft |
| 10/21/2025 10/21/25 | Price Changed | $424,000 | -1.9% | $150 / Sq Ft |
| 10/10/2025 10/10/25 | Price Changed | $432,205 | 0.0% | $139 / Sq Ft |
| 10/09/2025 10/09/25 | Price Changed | $432,205 | -2.3% | $153 / Sq Ft |
| 08/30/2025 08/30/25 | For Sale | $442,205 | 0.0% | $142 / Sq Ft |
| 08/20/2025 08/20/25 | Price Changed | $442,205 | +7.1% | $157 / Sq Ft |
| 08/15/2025 08/15/25 | For Sale | $412,990 | -- | $146 / Sq Ft |
Source: Doorify MLS
MLS Number: 10116149
- 513 First St
- 103 Eva Dr
- 100 Rosemont St
- 101 Claystone Dr
- 109 Claystone Dr
- 118 Still Water Cir
- 231 Graphite Dr
- 102 Graphite Dr
- 272 Moonstone Ct
- 315 Brooks Garden Rd
- 541 N Carolina 61
- 201 Orange Dr
- 1094 Forman Ln
- 1034 Finnwood Dr
- 4229 Stonecrest Dr
- 3508 Garden Rd
- 3431 Garden Rd
- 1045 Coldstream Dr
- 6800 Winners Dr
- 3820 Bonnar Bridge Pkwy
