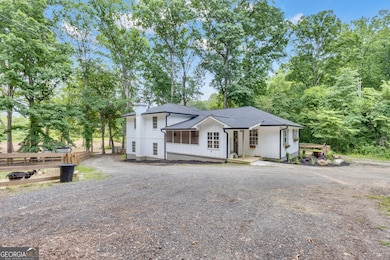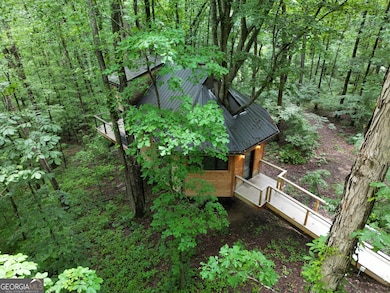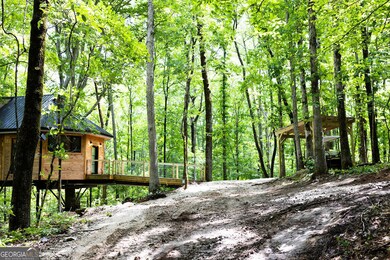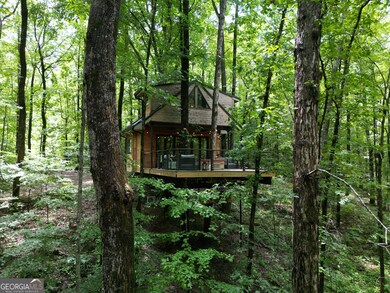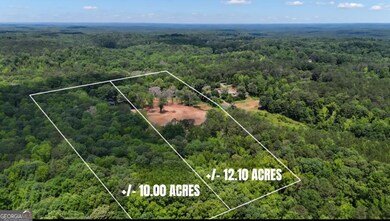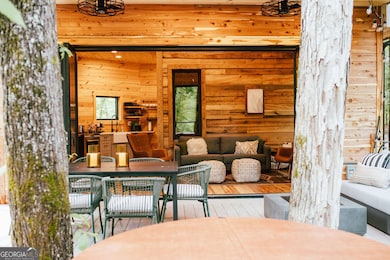6290 Cascade Palmetto Hwy Fairburn, GA 30213
Estimated payment $7,453/month
Highlights
- Additional Residence on Property
- 10 Acre Lot
- Private Lot
- Home fronts a creek
- Wood Burning Stove
- Partially Wooded Lot
About This Home
LOCATION, LOCATION, LOCATION - With LAND! Investor or multi-family opportunity awaits in this one-of-a-kind legacy property in South Fulton's most scenic corridor. Minutes from Serenbe and 25 minutes from Atlanta's cultural core and world renown airport. Set on two adjacent AG-zoned parcels totaling 22 acres, this unique 5-bedroom, 4-bath farmhouse offers the perfect balance of rural living and modern convenience. The main residence spans 3,000 sq. ft., featuring a fully remodeled lower-level master suite with walk-out basement completed in 2024. Over $600K in upgrades include a new roof, gutters, HVAC system, hybrid water heater, and wood-burning stove. Interior highlights showcase reclaimed barnwood accents, a screened-in porch, and a custom dog room with private yard access, combining charm with functionality. Enjoy luxury outdoor amenities: a cash-flowing treehouse, golf-cart trails & suspension bridge, four enclosures, a new workshop, and nearly 5 acres of Bermuda pastures - ideal for a private equestrian retreat, soccer training camp, private vineyard, or modern farmhouse estate. Additional premium features include gated entry potential, waterfront tranquility, an exclusive corridor location, investment-grade acreage, and unparalleled architectural opportunity. Purchase all 22 acres or the adjacent 12.1-acre parcel separately to realize your dream of a private estate or multi-family development today!
Listing Agent
Keller Williams Realty Atl. Partners Brokerage Phone: 770-855-5702 License #414095 Listed on: 06/04/2025

Co-Listing Agent
Keller Williams Realty Atl. Partners Brokerage Phone: 770-855-5702 License #414304
Home Details
Home Type
- Single Family
Est. Annual Taxes
- $7,363
Year Built
- Built in 1980
Lot Details
- 10 Acre Lot
- Home fronts a creek
- Kennel or Dog Run
- Back and Front Yard Fenced
- Private Lot
- Level Lot
- Open Lot
- Partially Wooded Lot
- Grass Covered Lot
Home Design
- Country Style Home
- Block Foundation
- Slab Foundation
- Composition Roof
- Wood Siding
- Block Exterior
Interior Spaces
- 3-Story Property
- Ceiling Fan
- Wood Burning Stove
- Double Pane Windows
- Combination Dining and Living Room
- Bonus Room
- Sun or Florida Room
- Screened Porch
Kitchen
- Country Kitchen
- Breakfast Bar
- Walk-In Pantry
- Built-In Double Oven
- Cooktop
- Stainless Steel Appliances
- Kitchen Island
- Solid Surface Countertops
Flooring
- Laminate
- Tile
Bedrooms and Bathrooms
- Double Vanity
- Bathtub Includes Tile Surround
- Separate Shower
Laundry
- Laundry in Mud Room
- Washer
Finished Basement
- Exterior Basement Entry
- Finished Basement Bathroom
- Natural lighting in basement
Parking
- Carport
- Parking Pad
- Off-Street Parking
Outdoor Features
- Outdoor Water Feature
- Separate Outdoor Workshop
- Shed
- Outbuilding
Schools
- Palmetto Elementary School
- Bear Creek Middle School
- Creekside High School
Utilities
- Two cooling system units
- Central Heating and Cooling System
- Heat Pump System
- Heating System Uses Wood
- Underground Utilities
- Propane
- Well
- Electric Water Heater
- Septic Tank
- High Speed Internet
Additional Features
- Additional Residence on Property
- Pasture
Community Details
- No Home Owners Association
Map
Home Values in the Area
Average Home Value in this Area
Tax History
| Year | Tax Paid | Tax Assessment Tax Assessment Total Assessment is a certain percentage of the fair market value that is determined by local assessors to be the total taxable value of land and additions on the property. | Land | Improvement |
|---|---|---|---|---|
| 2025 | $6,335 | $255,080 | $83,520 | $171,560 |
| 2023 | $5,354 | $189,680 | $74,960 | $114,720 |
| 2022 | $4,618 | $151,000 | $59,000 | $92,000 |
| 2021 | $2,205 | $90,960 | $39,800 | $51,160 |
| 2020 | $2,212 | $89,880 | $39,320 | $50,560 |
| 2019 | $2,492 | $88,320 | $38,640 | $49,680 |
| 2018 | $2,744 | $86,240 | $37,720 | $48,520 |
| 2017 | $2,087 | $68,280 | $38,240 | $30,040 |
| 2016 | $1,591 | $56,160 | $38,240 | $17,920 |
| 2015 | $1,596 | $56,160 | $38,240 | $17,920 |
| 2014 | $1,429 | $50,880 | $34,640 | $16,240 |
Property History
| Date | Event | Price | List to Sale | Price per Sq Ft | Prior Sale |
|---|---|---|---|---|---|
| 09/28/2025 09/28/25 | For Sale | $1,295,000 | 0.0% | $432 / Sq Ft | |
| 08/29/2025 08/29/25 | For Sale | $1,295,000 | 0.0% | $432 / Sq Ft | |
| 08/29/2025 08/29/25 | Off Market | $1,295,000 | -- | -- | |
| 07/30/2025 07/30/25 | Off Market | $1,295,000 | -- | -- | |
| 06/04/2025 06/04/25 | For Sale | $1,295,000 | +211.3% | $432 / Sq Ft | |
| 12/17/2021 12/17/21 | Sold | $416,000 | +1.5% | $141 / Sq Ft | View Prior Sale |
| 11/22/2021 11/22/21 | Pending | -- | -- | -- | |
| 11/22/2021 11/22/21 | For Sale | $410,000 | -- | $139 / Sq Ft |
Purchase History
| Date | Type | Sale Price | Title Company |
|---|---|---|---|
| Limited Warranty Deed | $416,000 | -- | |
| Limited Warranty Deed | $416,000 | -- |
Source: Georgia MLS
MLS Number: 10530710
APN: 07-1300-0076-065-2
- 0 Cascade Palmetto Hw Hwy
- 8260 Equinox Ln
- 8155 Equinox Ln
- 8150 Equinox Ln
- 0 Cascade Palmetto Hwy Unit 24339246
- 0 Short Rd Unit 7501417
- 6220 Petersburg Rd
- 10120 Rivertown Rd
- 8225 Rivertown Rd
- 6398 Foggy Oak Dr
- 8990 Rivertown Rd
- 5800 Cascade Palmetto Hwy
- 8004 Larksview Dr
- 8030 Snapwell Dr
- 8051 Stillmist Dr
- 7946 Gossamer Dr
- 782 Jasperson Ct Unit 46
- 8064 S Fulton Pkwy
- 5959 Landers Loop
- 6461 Edgewater Cove
- 6098 Allpoint Way
- 8286 Middlebrook Dr
- 7498 Spoleto Loop
- 7510 Spoleto Loop
- 7855 Cedar Grove Rd
- 5892 Village Loop
- 5600 Cedar Pass
- 7579 Brazos Trail
- 6900 Newcastle Ct
- 7879 Village Pass
- 7955 Pikefarm Trail
- 7740 Country Pass
- 700 Kirkly Way
- 5432 Village Ridge
- 505 Lakeside View
- 7381 Parkland Bend
- 6427 Saint Mark Way

