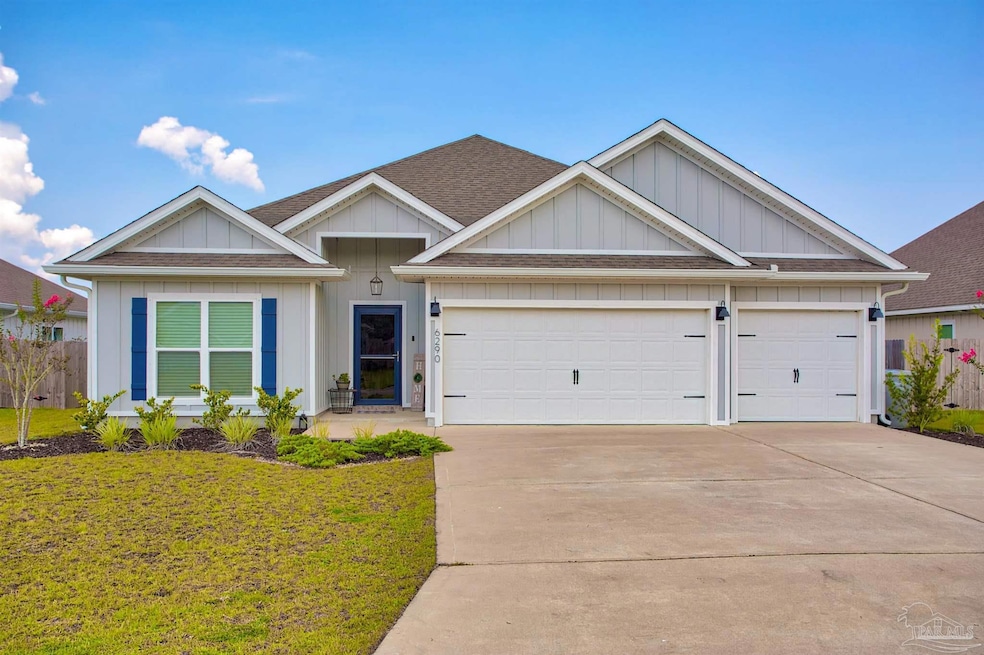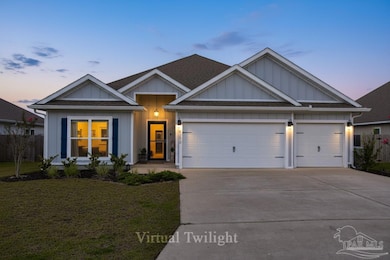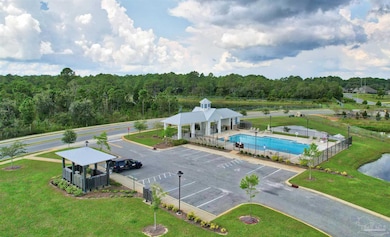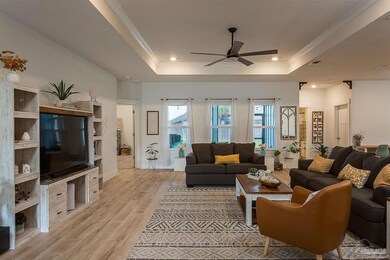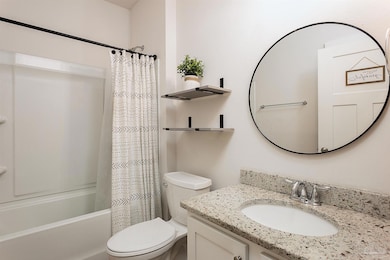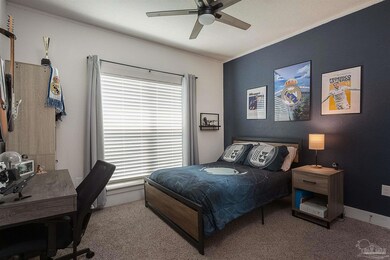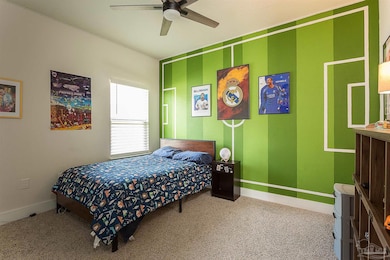6290 Jenks Dr Gulf Breeze, FL 32563
Estimated payment $3,027/month
Highlights
- Contemporary Architecture
- Softwood Flooring
- Community Pool
- West Navarre Intermediate School Rated A-
- Granite Countertops
- Breakfast Area or Nook
About This Home
Welcome to 6290 Jenks Drive Gulf Breeze, this neighborhood offers a community pool! LOW rate VA eligible assumable loan! Destin floorpan, 4 Beds ,3 Baths, 2,304 Sq Ft. Tucked away in the highly desirable Forest Bay Estates community, this immaculate craftsman-style home is a great find that effortlessly blends comfort and modern living—all just minutes from the emerald waters of the Gulf Coast of Pensacola & Navarre Beach. Built in 2022, this one-story residence welcomes you with beautiful curb appeal, a wide 3-car garage, and clean architectural lines. Step inside to an expansive, light-filled interior with high ceilings, luxury wood-look flooring, and an open-concept layout ideal for both relaxed living and entertaining. The classic kitchen is complete with granite countertops, a large center island, stainless steel appliances, modern shaker cabinetry, and a generous walk-in pantry. Whether you're hosting brunch or preparing weeknight dinners, this space was designed to entertain or relax. Retreat to the owner’s suite, a private haven featuring a spacious bathroom with double granite vanities, a soaking tub, walk-in shower, and an oversized walk-in closet. Three additional bedrooms and two full baths offer plenty of flexibility for guests, home office, or growing families. Step outside to your covered patio, perfect for morning coffee or unwinding at sunset. The spacious backyard offers room to play garden or simply relax. Note the epoxy coated floor in the garage and the areas fantastic schools. Schedule your personal tour today!
Home Details
Home Type
- Single Family
Est. Annual Taxes
- $3,718
Year Built
- Built in 2022
Lot Details
- 9,757 Sq Ft Lot
- Back Yard Fenced
- Interior Lot
HOA Fees
- $87 Monthly HOA Fees
Parking
- 3 Car Garage
- Garage Door Opener
Home Design
- Contemporary Architecture
- Slab Foundation
- Frame Construction
- Shingle Roof
Interior Spaces
- 2,296 Sq Ft Home
- 1-Story Property
- Double Pane Windows
- Open Floorplan
- Inside Utility
- Washer and Dryer Hookup
- Fire and Smoke Detector
Kitchen
- Breakfast Area or Nook
- Eat-In Kitchen
- Breakfast Bar
- Walk-In Pantry
- Built-In Microwave
- Dishwasher
- Kitchen Island
- Granite Countertops
- Disposal
Flooring
- Softwood
- Carpet
- Vinyl
Bedrooms and Bathrooms
- 4 Bedrooms
- 3 Full Bathrooms
- Soaking Tub
Outdoor Features
- Gazebo
Schools
- West Navarre Elementary School
- Woodlawn Beach Middle School
- Navarre High School
Utilities
- Central Heating and Cooling System
- Underground Utilities
- Electric Water Heater
- Grinder Pump
- High Speed Internet
- Cable TV Available
Listing and Financial Details
- Assessor Parcel Number 162S27125800E000190
Community Details
Overview
- Forest Bay Estates Subdivision
Recreation
- Community Pool
Map
Home Values in the Area
Average Home Value in this Area
Tax History
| Year | Tax Paid | Tax Assessment Tax Assessment Total Assessment is a certain percentage of the fair market value that is determined by local assessors to be the total taxable value of land and additions on the property. | Land | Improvement |
|---|---|---|---|---|
| 2024 | $3,718 | $314,141 | -- | -- |
| 2023 | $3,718 | $304,991 | $0 | $0 |
| 2022 | $708 | $50,000 | $50,000 | $0 |
| 2021 | $103 | $7,128 | $0 | $0 |
Property History
| Date | Event | Price | List to Sale | Price per Sq Ft | Prior Sale |
|---|---|---|---|---|---|
| 10/21/2025 10/21/25 | Price Changed | $499,000 | -2.0% | $217 / Sq Ft | |
| 08/22/2025 08/22/25 | For Sale | $509,000 | +20.4% | $222 / Sq Ft | |
| 01/28/2022 01/28/22 | Sold | $422,900 | -2.3% | $184 / Sq Ft | View Prior Sale |
| 01/07/2022 01/07/22 | Pending | -- | -- | -- | |
| 01/04/2022 01/04/22 | Price Changed | $432,900 | +0.2% | $188 / Sq Ft | |
| 12/17/2021 12/17/21 | Price Changed | $431,900 | +0.2% | $187 / Sq Ft | |
| 11/29/2021 11/29/21 | Price Changed | $430,900 | +0.2% | $187 / Sq Ft | |
| 10/29/2021 10/29/21 | Price Changed | $429,900 | +0.5% | $187 / Sq Ft | |
| 10/26/2021 10/26/21 | Price Changed | $427,900 | +0.2% | $186 / Sq Ft | |
| 10/22/2021 10/22/21 | Price Changed | $426,900 | +0.1% | $185 / Sq Ft | |
| 10/20/2021 10/20/21 | For Sale | $426,400 | -- | $185 / Sq Ft |
Purchase History
| Date | Type | Sale Price | Title Company |
|---|---|---|---|
| Special Warranty Deed | $422,900 | Dhi Title Of Florida |
Mortgage History
| Date | Status | Loan Amount | Loan Type |
|---|---|---|---|
| Open | $435,903 | VA |
Source: Pensacola Association of REALTORS®
MLS Number: 669755
APN: 16-2S-27-1258-00E00-0190
- 6278 Jenks Dr
- 2363 Cloudberry Dr
- 6311 Forest Bay Ave
- 2319 Cloudberry Dr
- 6158 Redberry Dr
- 6364 Forest Bay Ave
- 6138 Redberry Dr
- 6169 Jenks Dr
- 2439 Privet Berry Dr
- 6090 Redberry Dr
- 6580 Forest Bay Ave
- 2460 Privet Berry Dr
- 6307 Red Pepper Dr
- 6318 Red Pepper Dr
- 2490 Privet Berry Dr
- 2494 Privet Berry Dr
- 2498 Privet Berry Dr
- 2301 Cloudberry Dr
- 6352 Forest Bay Ave
- 6114 Redberry Dr
- 6520 Forest Bay Ave
- 6423 Heronwalk Dr
- 6278 Heronwalk Dr
- 1900 Reserve Blvd
- 1899 Reserve Blvd
- 2138 Edgewood Dr
- 5968 Capitol Dr
- 6464 Starfish Cove
- 6658 Redfield St
- 1861 Teal Cir
- 6476 Sailport Cove
- 5841 Congress St
- 6420 Old Harbor Ct
- 2587 Cliff Hollow Cir
- 2308 Valley Place
- 6797 Water St
- 2490 Vale Dr
