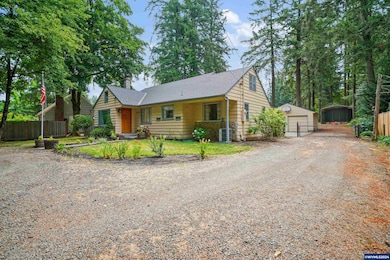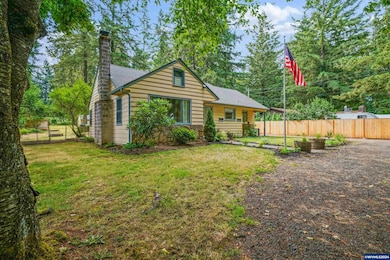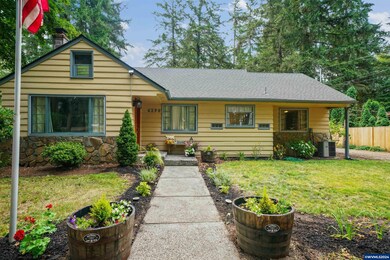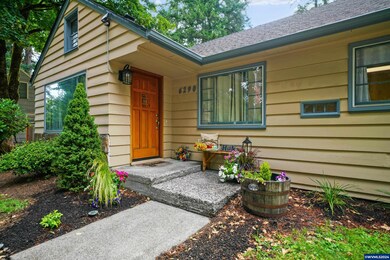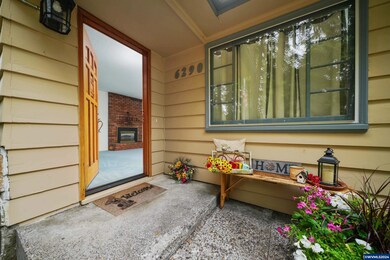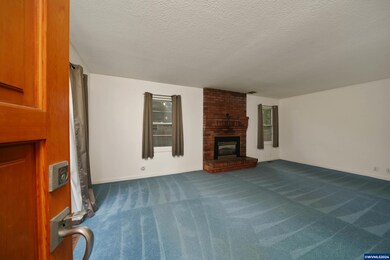6290 SW Carman Dr Lake Oswego, OR 97035
Lake Forest NeighborhoodEstimated payment $5,121/month
Highlights
- RV Garage
- 0.65 Acre Lot
- Living Room with Fireplace
- River Grove Elementary School Rated A+
- Deck
- Territorial View
About This Home
Absolute serenity located in Lake Oswego. Potential lot line adjustment/partition can allow for additional building sites or keep as large, flat, usable property. Home feat. fresh int. paint & fully renovated full bath on main lvl. Lrg living room, AC, & natural light. Full electrical update incl. panel, detached garage, and additional shop. Large covered RV/Trailer parking. Valuable potential in the land. Lrg back deck/patio allow you to enjoy the privacy that this lot provides. Roof approx 2 years old.
Listing Agent
COLDWELL BANKER MOUNTAIN WEST REAL ESTATE, INC. License #201201072 Listed on: 07/25/2024

Home Details
Home Type
- Single Family
Est. Annual Taxes
- $4,702
Year Built
- Built in 1948
Lot Details
- 0.65 Acre Lot
- Fenced Yard
- Landscaped
- Irregular Lot
- Property is zoned R10
Home Design
- Composition Roof
- Lap Siding
Interior Spaces
- 1,828 Sq Ft Home
- 2-Story Property
- Gas Fireplace
- Living Room with Fireplace
- Territorial Views
Kitchen
- Gas Range
- Dishwasher
- Disposal
Flooring
- Carpet
- Laminate
Bedrooms and Bathrooms
- 4 Bedrooms
- Primary Bedroom on Main
Parking
- 2 Car Detached Garage
- RV Garage
Outdoor Features
- Deck
- Patio
- Shop
Schools
- Lake Oswego Middle School
- Lake Oswego High School
Utilities
- Forced Air Heating and Cooling System
- Heating System Uses Gas
- Gas Water Heater
- Septic System
- High Speed Internet
Community Details
- Lake Forest #2 Subdivision
Listing and Financial Details
- Legal Lot and Block 8 / 6
Map
Home Values in the Area
Average Home Value in this Area
Tax History
| Year | Tax Paid | Tax Assessment Tax Assessment Total Assessment is a certain percentage of the fair market value that is determined by local assessors to be the total taxable value of land and additions on the property. | Land | Improvement |
|---|---|---|---|---|
| 2025 | $4,972 | $286,414 | -- | -- |
| 2024 | $4,843 | $278,072 | -- | -- |
| 2023 | $4,843 | $269,973 | $0 | $0 |
| 2022 | $4,569 | $262,110 | $0 | $0 |
| 2021 | $4,187 | $254,476 | $0 | $0 |
| 2020 | $4,081 | $247,065 | $0 | $0 |
| 2019 | $3,982 | $239,869 | $0 | $0 |
| 2018 | $3,830 | $232,883 | $0 | $0 |
| 2017 | $3,691 | $226,100 | $0 | $0 |
| 2016 | $3,325 | $219,515 | $0 | $0 |
| 2015 | $3,202 | $213,121 | $0 | $0 |
| 2014 | $3,157 | $206,914 | $0 | $0 |
Property History
| Date | Event | Price | List to Sale | Price per Sq Ft |
|---|---|---|---|---|
| 08/01/2025 08/01/25 | Price Changed | $899,000 | -4.9% | $492 / Sq Ft |
| 06/20/2025 06/20/25 | Price Changed | $944,900 | -0.5% | $517 / Sq Ft |
| 01/27/2025 01/27/25 | Price Changed | $949,900 | +1.6% | $520 / Sq Ft |
| 01/24/2025 01/24/25 | Price Changed | $934,900 | -1.6% | $511 / Sq Ft |
| 09/19/2024 09/19/24 | Price Changed | $949,900 | -5.0% | $520 / Sq Ft |
| 07/25/2024 07/25/24 | For Sale | $999,900 | -- | $547 / Sq Ft |
Purchase History
| Date | Type | Sale Price | Title Company |
|---|---|---|---|
| Warranty Deed | $700,000 | First American Title | |
| Interfamily Deed Transfer | -- | First American | |
| Interfamily Deed Transfer | -- | Transnation Title | |
| Interfamily Deed Transfer | -- | Fidelity National Title Co |
Mortgage History
| Date | Status | Loan Amount | Loan Type |
|---|---|---|---|
| Previous Owner | $525,000 | New Conventional | |
| Previous Owner | $249,986 | VA | |
| Previous Owner | $248,000 | New Conventional | |
| Previous Owner | $127,500 | No Value Available |
Source: Willamette Valley MLS
MLS Number: 819684
APN: 00230805
- 6290 Carman Dr
- 6300 Shakespeare St
- 5767 Baleine St
- 15540 Partridge Dr
- 16901 Kara Ln
- 6244 Frost Ln
- 16508 Bonaire Ave
- 5725 Windfield Loop
- 5057 W Sunset Dr
- 5328 Lower Dr
- 5185 Carman Dr
- 16061 Waluga Dr
- 17239 Rebecca Ln
- 5010 Park Bluff Place
- 5189 Rosewood St
- 4992 Park Bluff Place
- 15974 SW 76th Ave
- 4974 Park Bluff Place
- 7704 SW Layton Ave
- 14964 SW Belvoir Ct
- 15491 Brianne Ct
- 5764 SW Kimball Ct
- 6142 Bonita Rd
- 5538 Royal Oaks Dr
- 5600 Meadows Rd
- 14620 SW 76th Ave
- 5318 Lakeview Blvd
- 4662 Carman Dr
- 5300 Parkview Dr
- 4933 Parkview Dr
- 13301 SW 72nd Ave
- 14677 SW Hall Blvd Unit 77
- 18690 Don Lee Way
- 4025 Mercantile Dr Unit ID1272833P
- 18049 SW Lower Boones Ferry Rd
- 7007 SW Hampton St
- 7582 SW Hunziker St
- 97 Kingsgate Rd
- 15000 Davis Ln
- 12320 SW 72nd Ave

