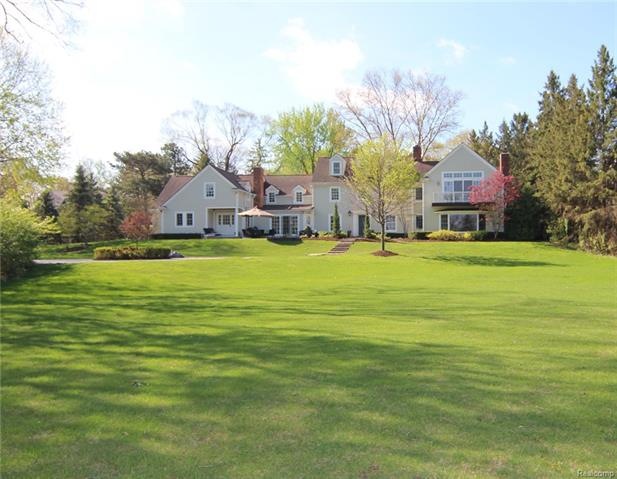
$1,334,000
- 4 Beds
- 3.5 Baths
- 4,592 Sq Ft
- 7310 Sandy Creek Ln
- Bloomfield Hills, MI
Truly one-of-a-kind, this custom-built colonial offers elegant, comfortable living across 3 floors totaling 6,520 sqft for a true value of $213/sqft. Nearly 95% of the exterior is clad in premium brick & limestone, including a custom-cut limestone walkway, steps & architectural accents that wrap the entire home. Set on a private half-acre near downtown Franklin, the grounds feature over $290,000
Lindsey Sundin Sold by Vie
