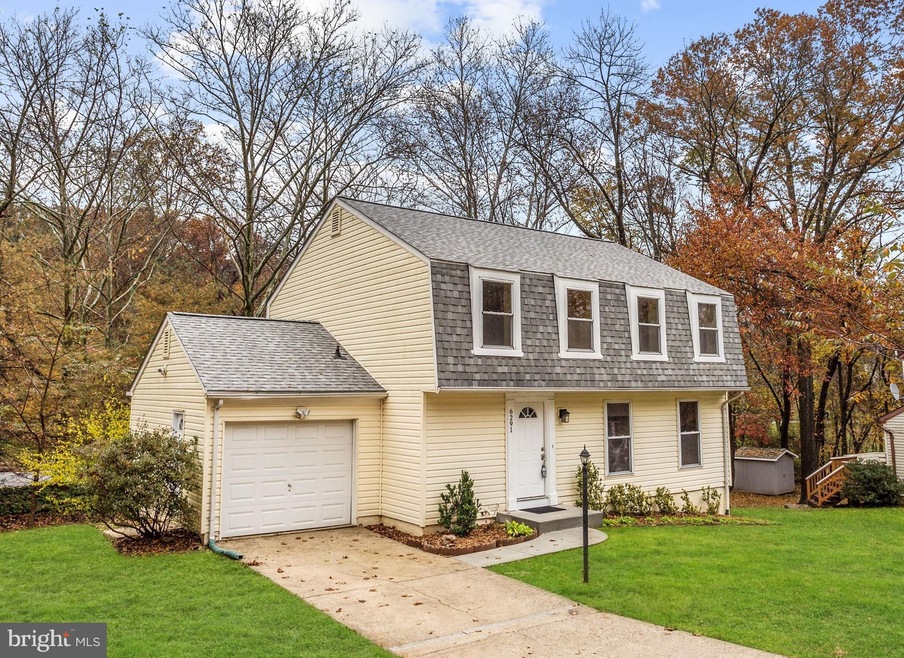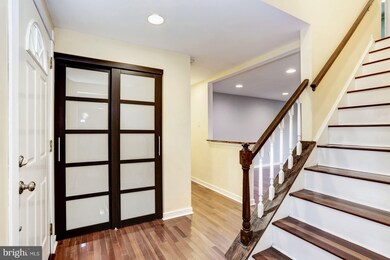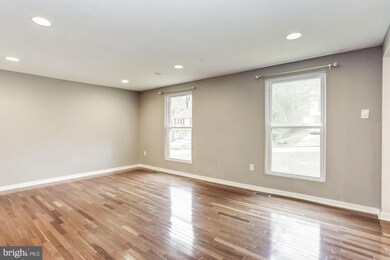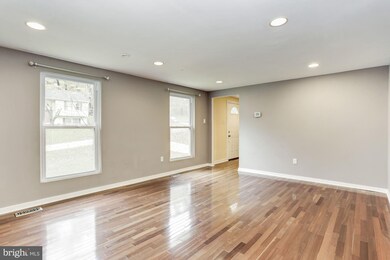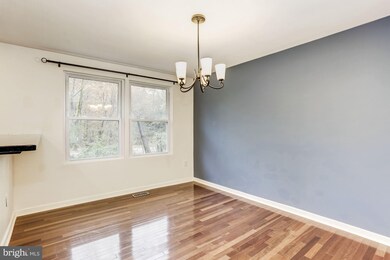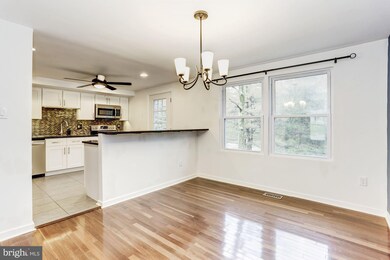
6291 Leafy Screen Columbia, MD 21045
Owen Brown NeighborhoodHighlights
- Open Floorplan
- Colonial Architecture
- Wood Flooring
- Oakland Mills High School Rated A-
- Deck
- Attic
About This Home
As of February 2019Beautiful colonial home nestled in Owen Brown offering an exceptional open floor plan, hardwood floors on the main and upper level, recessed lighting and sunbathed interiors. Stunning kitchen with granite counters, stainless steel appliances, tiled backsplash and breakfast bar. Large master suite with an en suite bath boasting a glass enclosed shower with ceramic tile. Finished lower level recreation room, den, powder room and laundry. Lovely deck featuring a custom picnic table and a lower level brick patio. Quality updates include: roof, kitchen appliances, granite counters, hardwood floors, water heater, HVAC, washer and dryer, windows, sliding glass door, finished lower level, deck and patio. Absolutely perfect!
Home Details
Home Type
- Single Family
Est. Annual Taxes
- $5,388
Year Built
- Built in 1973
Lot Details
- 0.26 Acre Lot
- Landscaped
- Property is in very good condition
- Property is zoned NT
Parking
- 1 Car Attached Garage
- Front Facing Garage
- Driveway
Home Design
- Colonial Architecture
- Asphalt Roof
- Vinyl Siding
Interior Spaces
- Property has 3 Levels
- Open Floorplan
- Central Vacuum
- Ceiling Fan
- Recessed Lighting
- Insulated Windows
- Atrium Windows
- Window Screens
- Sliding Doors
- Insulated Doors
- Entrance Foyer
- Family Room Off Kitchen
- Living Room
- Combination Kitchen and Dining Room
- Den
- Fire and Smoke Detector
- Attic
Kitchen
- Electric Oven or Range
- Self-Cleaning Oven
- Stove
- Microwave
- Ice Maker
- Dishwasher
- Upgraded Countertops
- Disposal
Flooring
- Wood
- Carpet
- Ceramic Tile
Bedrooms and Bathrooms
- 4 Bedrooms
- En-Suite Primary Bedroom
- En-Suite Bathroom
Laundry
- Laundry Room
- Laundry on lower level
- Front Loading Dryer
- Washer
Finished Basement
- Walk-Out Basement
- Basement Fills Entire Space Under The House
- Connecting Stairway
- Interior and Exterior Basement Entry
- Sump Pump
- Basement Windows
Outdoor Features
- Deck
- Patio
Schools
- Cradlerock Elementary School
- Lake Elkhorn Middle School
- Oakland Mills High School
Utilities
- Central Air
- Heat Pump System
- Vented Exhaust Fan
- Programmable Thermostat
- Water Dispenser
- Electric Water Heater
Community Details
- No Home Owners Association
- $96 Other Monthly Fees
- Village Of Owen Brown Subdivision
Listing and Financial Details
- Tax Lot 29
- Assessor Parcel Number 1416105651
Ownership History
Purchase Details
Home Financials for this Owner
Home Financials are based on the most recent Mortgage that was taken out on this home.Purchase Details
Home Financials for this Owner
Home Financials are based on the most recent Mortgage that was taken out on this home.Similar Homes in Columbia, MD
Home Values in the Area
Average Home Value in this Area
Purchase History
| Date | Type | Sale Price | Title Company |
|---|---|---|---|
| Deed | $405,000 | Secu Title Services Llc | |
| Deed | $265,000 | Title Resources Guaranty Co |
Mortgage History
| Date | Status | Loan Amount | Loan Type |
|---|---|---|---|
| Open | $100,000 | Credit Line Revolving | |
| Open | $323,500 | New Conventional | |
| Closed | $324,000 | New Conventional | |
| Previous Owner | $206,000 | New Conventional | |
| Previous Owner | $300,000 | Credit Line Revolving |
Property History
| Date | Event | Price | Change | Sq Ft Price |
|---|---|---|---|---|
| 02/05/2019 02/05/19 | Sold | $405,000 | +1.3% | $149 / Sq Ft |
| 12/06/2018 12/06/18 | Pending | -- | -- | -- |
| 11/30/2018 11/30/18 | Price Changed | $400,000 | -3.6% | $147 / Sq Ft |
| 11/09/2018 11/09/18 | For Sale | $415,000 | +56.6% | $153 / Sq Ft |
| 04/19/2013 04/19/13 | Sold | $265,000 | +1.9% | $95 / Sq Ft |
| 02/23/2013 02/23/13 | Pending | -- | -- | -- |
| 02/19/2013 02/19/13 | Price Changed | $260,000 | 0.0% | $93 / Sq Ft |
| 02/19/2013 02/19/13 | For Sale | $260,000 | -10.3% | $93 / Sq Ft |
| 02/08/2013 02/08/13 | Pending | -- | -- | -- |
| 01/17/2013 01/17/13 | Price Changed | $289,900 | -3.3% | $104 / Sq Ft |
| 12/12/2012 12/12/12 | For Sale | $299,900 | -- | $108 / Sq Ft |
Tax History Compared to Growth
Tax History
| Year | Tax Paid | Tax Assessment Tax Assessment Total Assessment is a certain percentage of the fair market value that is determined by local assessors to be the total taxable value of land and additions on the property. | Land | Improvement |
|---|---|---|---|---|
| 2025 | $6,848 | $522,433 | $0 | $0 |
| 2024 | $6,848 | $491,567 | $0 | $0 |
| 2023 | $6,376 | $460,700 | $187,600 | $273,100 |
| 2022 | $6,025 | $423,633 | $0 | $0 |
| 2021 | $5,580 | $386,567 | $0 | $0 |
| 2020 | $5,437 | $349,500 | $126,100 | $223,400 |
| 2019 | $4,973 | $344,900 | $0 | $0 |
| 2018 | $5,001 | $340,300 | $0 | $0 |
| 2017 | $4,937 | $335,700 | $0 | $0 |
| 2016 | $1,141 | $335,700 | $0 | $0 |
| 2015 | $1,141 | $335,700 | $0 | $0 |
| 2014 | $1,155 | $339,600 | $0 | $0 |
Agents Affiliated with this Home
-

Seller's Agent in 2019
Kristin Miller
Creig Northrop Team of Long & Foster
(443) 506-9605
1 in this area
141 Total Sales
-
J
Buyer's Agent in 2019
John Morgan
Monument Sotheby's International Realty
(301) 996-9352
34 Total Sales
-

Seller's Agent in 2013
Jeremy Walsh
Coldwell Banker (NRT-Southeast-MidAtlantic)
(443) 219-7660
6 in this area
491 Total Sales
-
D
Buyer's Agent in 2013
Don Lemmert
Coldwell Banker (NRT-Southeast-MidAtlantic)
Map
Source: Bright MLS
MLS Number: MDHW100202
APN: 16-105651
- 6392 Open Flower
- 6207 Stevens Forest Rd
- 6162 Commadore Ct
- 9628 Rocksparkle Row
- 9579 Castile Ct
- 6701 Second Morning Ct
- 6394 Tawny Bloom
- 6445 Deep Calm
- 6441 Deep Calm
- 9909 Dellwood Ave
- 6136 Sinbad Place
- 7390 Hickory Log Cir
- 7374 Hickory Log Cir
- 7326 Mossy Brink Ct
- 7015 Knighthood Ln
- 6867 Happyheart Ln
- 6123 Camelback Ln
- 9930 Ferndale Ave
- 7356 Broken Staff
- 6470 Skyward Ct
