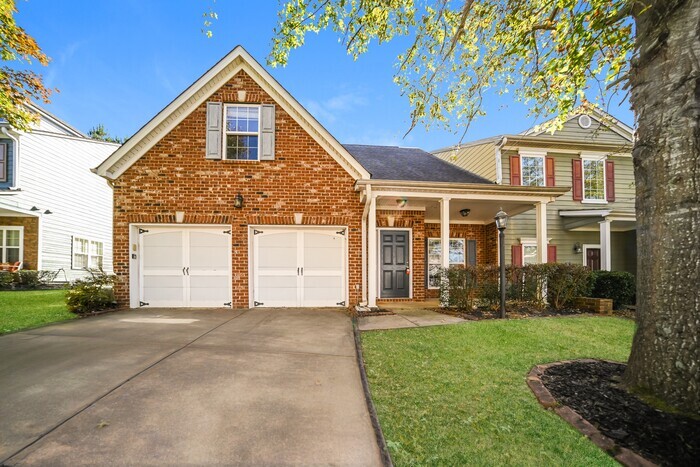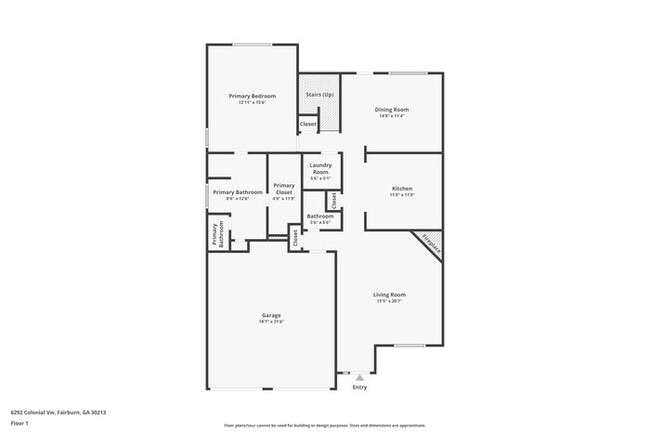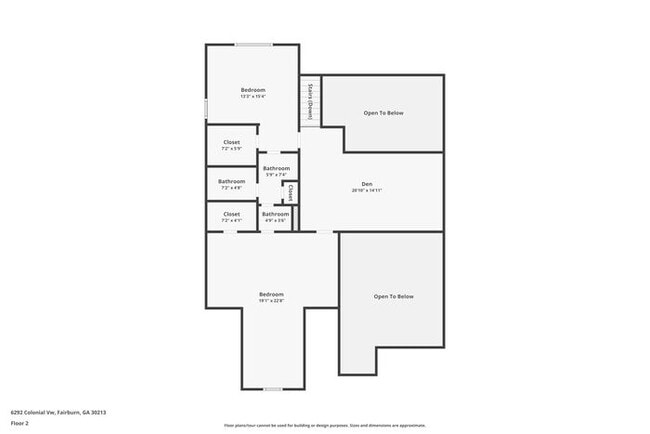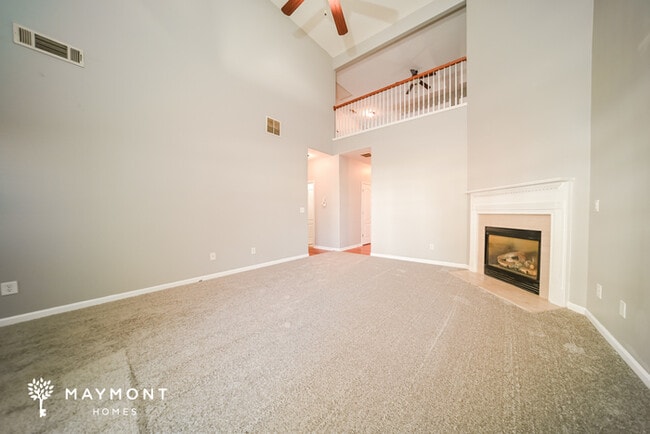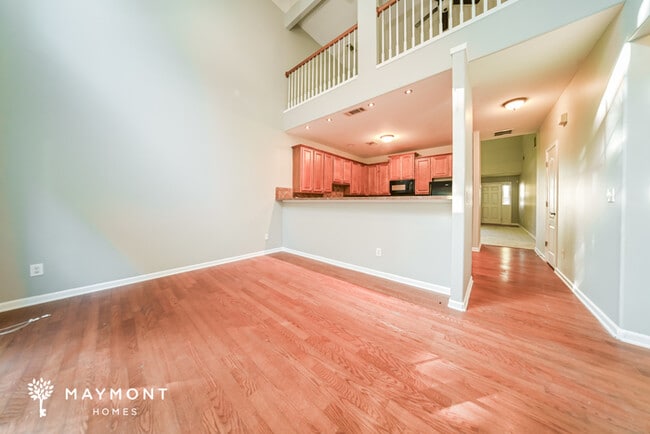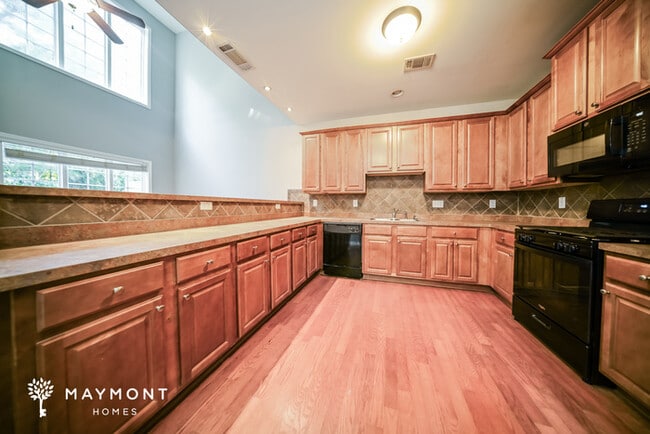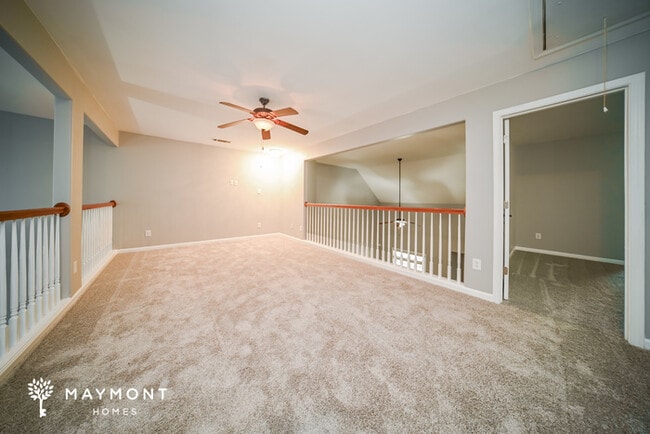6292 Colonial View Fairburn, GA 30213
About This Home
MOVE-IN READY
This home is move-in ready. Schedule your tour now or start your application today.
Monthly Recurring Fees:
$10.95 - Utility Management
Maymont Homes is committed to clear and upfront pricing. In addition to the advertised rent, residents may have monthly fees, including a $10.95 utility management fee, a $25.00 wastewater fee for homes on septic systems, and an amenity fee for homes with smart home technology, valet trash, or other community amenities. This does not include utilities or optional fees, including but not limited to pet fees and renter’s insurance.
Step into this 3-bedroom, 3-bath home with 3,052 square feet, where fresh interior paint and new carpet set the stage for a welcoming design. The entry opens to soaring ceilings and abundant natural light, creating an open and airy feel from the moment you walk in. The living room features a very tall ceiling that enhances the sense of space, while the flexible front living area flows easily toward the dining and kitchen spaces. Neutral tones provide a warm backdrop for both everyday living and gatherings.
The kitchen offers ample cabinetry, sleek countertops, and a full appliance suite, conveniently positioned near the dining area for easy entertaining. Upstairs, a large loft adds even more flexibility, perfect for a media room, home office, or lounge. The primary suite includes an attached bath with generous vanity space and storage, while the additional bedrooms provide comfort and functionality throughout the home.
Out back, a fully fenced yard provides space to enjoy the outdoors, complemented by a two-car garage for added convenience.
With its tall ceilings, updated finishes, and spacious layout, this home blends comfort with accessibility. Don’t miss your chance to make it yours.
*Maymont Homes provides residents with convenient solutions, including simplified utility billing and flexible rent payment options. Contact us for more details.
This information is deemed reliable, but not guaranteed. All measurements are approximate. Actual product and home specifications may vary in dimension or detail. Images are for representational purposes only. Some programs and services may not be available in all market areas.
Prices and availability are subject to change without notice. Advertised rent prices do not include the required application fee, the partially refundable reservation fee (due upon application approval), or the mandatory monthly utility management fee (in select market areas.) Residents must maintain renters insurance as specified in their lease. If third-party renters insurance is not provided, residents will be automatically enrolled in our Master Insurance Policy for a fee. Select homes may be located in communities that require a monthly fee for community-specific amenities or services.
For complete details, please contact a company leasing representative. Equal Housing Opportunity.
Estimated availability date is subject to change based on construction timelines and move-out confirmation.
This property allows self guided viewing without an appointment. Contact for details.

Map
- 5212 Rosewood Place
- 809 Belfry Terrace
- 6608 Oak Hill Pass
- 5285 Rosewood Place
- 5253 Rosewood Place
- 1005 Belfry Terrace
- 326 Cog Hill Dr
- 6540 Muirfield Point
- 6004 Diamond Ln
- 440 Village Ln
- 482 Village Ln
- 488 Village Ln
- 5095 Lower Elm St
- 237 Park Ln
- 222 Park Ln
- 225 Park Ln
- 219 Park Ln
- 5389 Rosewood Place
- 6269 Colonial View
- 6239 Baltusrol Trace
- 6239 Baltusrol Terrace
- 6214 Baltusrol Terrace
- 6214 Baltusrol Trace
- 5118 Upper Elm St
- 5150 Thompson Rd
- 2015 Ivy Ln
- 5505 Southwood Rd
- 4671 Derby Loop
- 836 Bentley Dr
- 4603 Derby Loop
- 7105 Hall Rd
- 4129 Eldon Dr
- 3217 Bowlin Dr
- 4660 Derrick Rd SW
- 4516 Swan Trace
- 4426 Roche St
- 419 Lake Ridge Ln
- 4209 Reeshemah St
