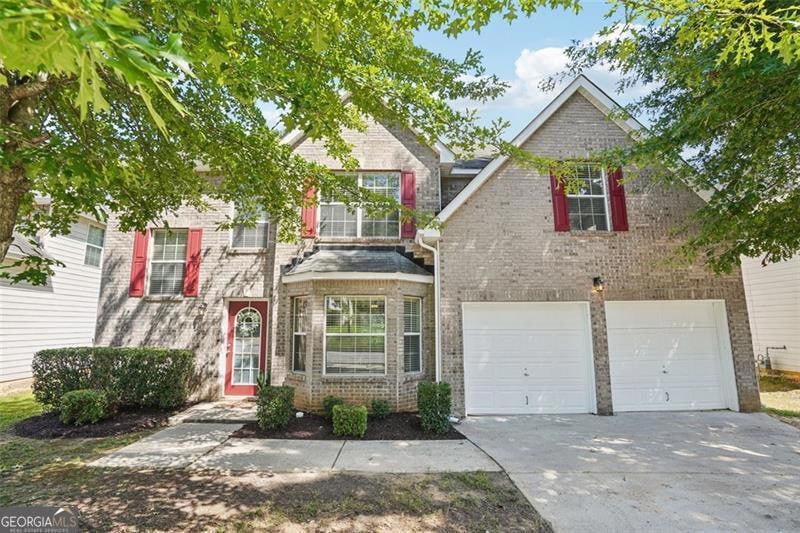6292 Dekeon Dr Atlanta, GA 30349
Estimated payment $2,137/month
Highlights
- Clubhouse
- Vaulted Ceiling
- 1 Fireplace
- Private Lot
- Traditional Architecture
- Community Pool
About This Home
This beautifully remodeled 4-bedroom, 2.5-bathroom home is move-in ready and designed for today's lifestyle. Step inside to discover a bright, open floor plan with brand-new flooring, fresh paint, and stylish lighting throughout. The heart of the home features a fully updated kitchen with new cabinets, sleek countertops, and stainless steel appliances, perfect for both everyday living and entertaining. Upstairs, you'll find four spacious bedrooms, including a serene primary suite with a private bath. The additional bedrooms are generously sized and offer vaulted ceilings, ideal for family, guests, or a home office. Outside, enjoy a large patio that's perfect for entertaining, overlooking a landscaped private yard with room to relax or gather. Every detail has been thoughtfully refreshed-from flooring to fixtures-making this home feel brand new. Located in a premium Atlanta location, this home offers quick access to Hartsfield-Jackson Airport, Downtown Atlanta, Sweetwater Creek State Park, shopping, dining and major interstates-making your commute, errands and travel a breeze.
Listing Agent
Keller Williams Realty Brokerage Phone: 1404273962 License #373505 Listed on: 09/03/2025

Home Details
Home Type
- Single Family
Est. Annual Taxes
- $5,160
Year Built
- Built in 2006 | Remodeled
Lot Details
- 8,276 Sq Ft Lot
- Cul-De-Sac
- Private Lot
- Level Lot
HOA Fees
- $44 Monthly HOA Fees
Home Design
- Traditional Architecture
- Brick Exterior Construction
- Composition Roof
Interior Spaces
- 2,610 Sq Ft Home
- 2-Story Property
- Tray Ceiling
- Vaulted Ceiling
- Ceiling Fan
- 1 Fireplace
- Entrance Foyer
Kitchen
- Oven or Range
- Dishwasher
- Stainless Steel Appliances
Flooring
- Carpet
- Laminate
Bedrooms and Bathrooms
- 4 Bedrooms
- Double Vanity
- Soaking Tub
- Separate Shower
Laundry
- Laundry Room
- Laundry in Hall
Parking
- 4 Car Garage
- Parking Accessed On Kitchen Level
- Garage Door Opener
Location
- City Lot
Schools
- Wolf Creek Elementary School
- Renaissance Middle School
- Langston Hughes High School
Utilities
- Central Air
- Heating System Uses Natural Gas
- Electric Water Heater
- Phone Available
- Cable TV Available
Community Details
Overview
- Association fees include swimming
- Cooks Landing Subdivision
Amenities
- Clubhouse
Recreation
- Community Pool
Map
Home Values in the Area
Average Home Value in this Area
Tax History
| Year | Tax Paid | Tax Assessment Tax Assessment Total Assessment is a certain percentage of the fair market value that is determined by local assessors to be the total taxable value of land and additions on the property. | Land | Improvement |
|---|---|---|---|---|
| 2025 | $5,160 | $138,240 | $24,600 | $113,640 |
| 2023 | $3,781 | $133,960 | $25,680 | $108,280 |
| 2022 | $4,169 | $106,320 | $18,360 | $87,960 |
| 2021 | $3,439 | $85,920 | $18,480 | $67,440 |
| 2020 | $3,026 | $74,360 | $12,600 | $61,760 |
| 2019 | $2,986 | $75,600 | $14,920 | $60,680 |
| 2018 | $2,538 | $63,760 | $8,320 | $55,440 |
| 2017 | $1,767 | $43,360 | $10,120 | $33,240 |
| 2016 | $1,767 | $43,360 | $10,120 | $33,240 |
| 2015 | $1,773 | $43,360 | $10,120 | $33,240 |
| 2014 | $1,870 | $43,360 | $10,120 | $33,240 |
Property History
| Date | Event | Price | Change | Sq Ft Price |
|---|---|---|---|---|
| 09/18/2025 09/18/25 | Price Changed | $315,000 | -6.0% | $121 / Sq Ft |
| 09/03/2025 09/03/25 | For Sale | $335,000 | -- | $128 / Sq Ft |
Purchase History
| Date | Type | Sale Price | Title Company |
|---|---|---|---|
| Warranty Deed | $168,000 | -- | |
| Quit Claim Deed | -- | -- | |
| Deed | $164,400 | -- |
Mortgage History
| Date | Status | Loan Amount | Loan Type |
|---|---|---|---|
| Open | $95,000 | New Conventional | |
| Previous Owner | $131,500 | New Conventional |
Source: Georgia MLS
MLS Number: 10596747
APN: 09F-4100-0164-302-8
- 4185 Post Oak Grove
- 4189 Post Oak Grove
- 4160 Post Oak Grove
- 4270 Holliday Rd
- 4369 Estate St
- 6476 Snowden Dr
- 4224 Butternut Place
- 4140 Butternut Place
- 6639 Overlook Ridge
- 6390 E Stubbs Rd
- 4327 Shamrock Dr
- 6640 E Stubbs Rd
- 6300 E Stubbs Rd
- 4030 Stonewall Tell Rd
- 3868 Demooney Rd
- 0 Derrick Rd SE Unit 22713952
- 0 Jones Rd Unit 10486732
- 0 Jones Rd Unit 7548174
- 6684 Crane Ave
- 4462 Estate St
- 6565 Youpon Rd
- 4112 Marshwood Trace
- 4231 Butternut Place
- 400 Upson Ln
- 490 Dutchview Dr
- 6854 Fireside Ln
- 6833 Fireside Ln
- 4180 W Stubbs Rd
- 6801 Fireside Ln
- 4030 Stonewall Tell Rd
- 6891 Derby Ave
- 4480 Merrigold Way
- 910 Sly Fox Run
- 4615 Derby Loop
- 7194 Demeter Dr Unit BASEMENT UNIT
- 4660 Derrick Rd SW
- 4781 Winstar Ln
- 5505 Southwood Rd
- 4949 Lower Elm St






