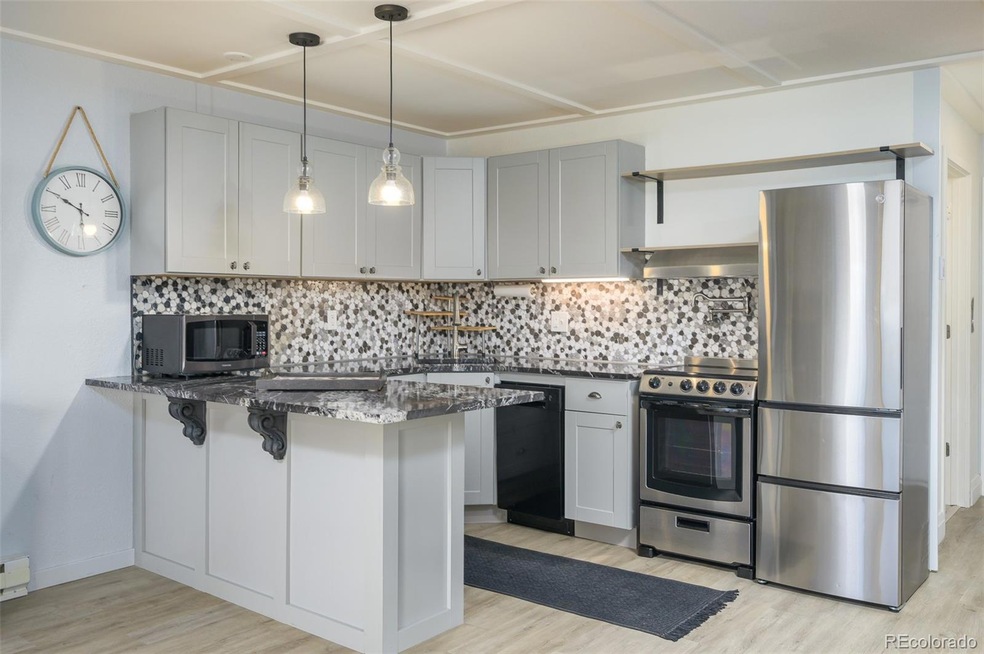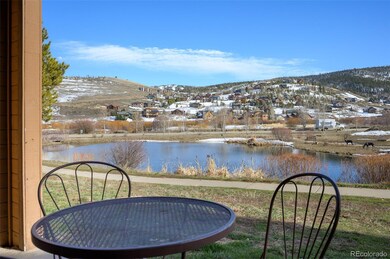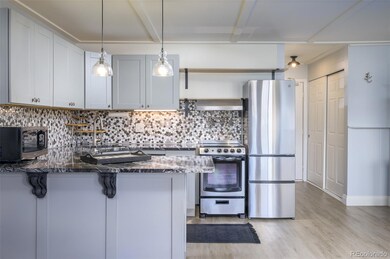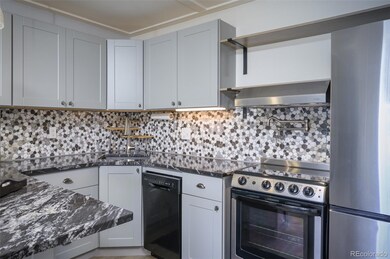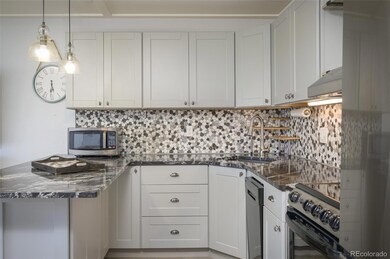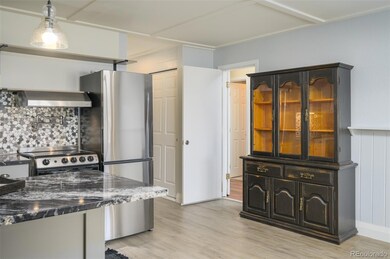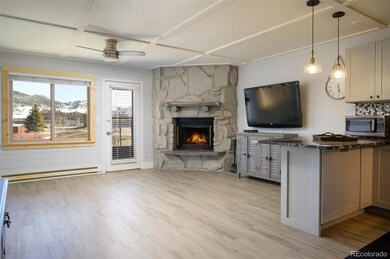62927 Us Highway 40 Unit 110 (Doors 112 and 1 Granby, CO 80446
Estimated payment $2,569/month
Highlights
- Water Views
- Fitness Center
- Home fronts a pond
- Ski Accessible
- Spa
- Open Floorplan
About This Home
Capture the beautiful views of the mountains from this condo's patio while enjoying morning coffee. Choose either Granby Ranch or WP Resort for a full adventure day then come back and warm up with the fireplace and endless hot water. The large counter serves as home base for eating, planning, working, or cooking. New appliances make it a breeze to cook. Fresh clean bathrooms are relaxing as you unwind from the day. This condo is a Studio Suite, so you can use one side as a bedroom, or close the lock off door and rent one side while you stay in the other. Plenty of parking in the open lot. HOA dues include everything; no need for additional utilities or services. Pool, gym, hot tub, front desk, racquetball courts, outdoor grilling all included.
Listing Agent
West and Main Homes Inc Brokerage Email: erica@westandmain.com,970-531-6860 License #100077823 Listed on: 04/15/2024

Property Details
Home Type
- Condominium
Est. Annual Taxes
- $536
Year Built
- Built in 1982 | Remodeled
Lot Details
- Home fronts a pond
- Two or More Common Walls
- South Facing Home
- Landscaped
- Meadow
- Mountainous Lot
HOA Fees
- $1,098 Monthly HOA Fees
Property Views
- Water
- Mountain
- Meadow
Home Design
- Mountain Contemporary Architecture
- Entry on the 1st floor
- Block Foundation
- Frame Construction
Interior Spaces
- 675 Sq Ft Home
- 1-Story Property
- Open Floorplan
- Wet Bar
- Partially Furnished
- Bar Fridge
- Ceiling Fan
- Wood Burning Fireplace
- Double Pane Windows
- Family Room with Fireplace
- Living Room
- Crawl Space
Kitchen
- Eat-In Kitchen
- Range with Range Hood
- Microwave
- Dishwasher
- Granite Countertops
Flooring
- Tile
- Vinyl
Bedrooms and Bathrooms
- 1 Main Level Bedroom
Laundry
- Laundry in unit
- Dryer
- Washer
Home Security
Parking
- Exterior Access Door
- Circular Driveway
- Paved Parking
Pool
- Spa
- Outdoor Pool
Outdoor Features
- Balcony
- Covered Patio or Porch
- Outdoor Water Feature
- Exterior Lighting
- Playground
Schools
- Granby Elementary School
- East Grand Middle School
- Middle Park High School
Utilities
- No Cooling
- Baseboard Heating
- 110 Volts
- High Speed Internet
- Cable TV Available
Additional Features
- Accessible Approach with Ramp
- Smoke Free Home
Listing and Financial Details
- Assessor Parcel Number R124530
Community Details
Overview
- Association fees include cable TV, electricity, exterior maintenance w/out roof, gas, heat, insurance, internet, ground maintenance, maintenance structure, on-site check in, recycling, road maintenance, sewer, snow removal, trash, water
- Inn At Silvercreek Association, Phone Number (970) 887-2131
- Master Association Inn At Silvercreek Association, Phone Number (970) 887-2131
- Interval Owners Association
- Mid-Rise Condominium
- Inn At Silvercreek Community
- Granby Subdivision
Amenities
- Business Center
- Coin Laundry
- Elevator
Recreation
- Fitness Center
- Ski Accessible
Pet Policy
- Only Owners Allowed Pets
Security
- Front Desk in Lobby
- Resident Manager or Management On Site
- Card or Code Access
- Fire and Smoke Detector
Map
Home Values in the Area
Average Home Value in this Area
Property History
| Date | Event | Price | Change | Sq Ft Price |
|---|---|---|---|---|
| 03/12/2025 03/12/25 | For Sale | $270,000 | 0.0% | $400 / Sq Ft |
| 03/12/2025 03/12/25 | Pending | -- | -- | -- |
| 03/03/2025 03/03/25 | Price Changed | $270,000 | -6.3% | $400 / Sq Ft |
| 03/03/2025 03/03/25 | For Sale | $288,000 | 0.0% | $427 / Sq Ft |
| 09/02/2024 09/02/24 | Off Market | $288,000 | -- | -- |
| 06/23/2024 06/23/24 | Price Changed | $288,000 | -1.5% | $427 / Sq Ft |
| 06/10/2024 06/10/24 | Price Changed | $292,500 | -0.8% | $433 / Sq Ft |
| 04/15/2024 04/15/24 | For Sale | $295,000 | -- | $437 / Sq Ft |
Source: REcolorado®
MLS Number: 8073059
- 62927 Us Highway 40 Unit 657
- 62927 Us Hwy 40
- 62927 Us Hwy 40 Unit 301
- 62927 Us Highway 40 Unit 127
- 62927 Us Hwy 40 Unit 533
- 62927 Us Hwy 40 Unit 610
- 62927 Us Highway 40 Unit 215
- 62927 Us Hwy 40 Unit 215
- 62927 Us Highway 40 Unit 127 (Door 133)
- 62927 Us Highway 40 Unit 659
- 62927 Us Hwy 40 Unit 427
- 62927 Us Hwy 40 Unit 659
- 62927 Us Highway 40 Unit 112
- 62927 Us Highway 40 Unit 533
- 62927 Us Hwy 40 Unit 630 (Door 634)
- 62927 Us Hwy 40 Unit 110 (Doors 112&114)
- 62927 Us Hwy 40 Unit 651/653
- 62927 Us Highway 40 Unit 541
- 62927 Us Hwy 40 Unit 536
- 62927 Us Hwy 40 (Doors 547 & 549)
- 150 Village Rd Unit 201
- 201 Ten Mile Dr Unit 303
- 207 Lake Dr Unit 1203
- 265 Christiansen Ave Unit B
- 1060 County Road 86
- 461 Muse Dr
- 300 Park Ave Unit A
- 406 N Zerex St Unit 2
- 406 N Zerex St Unit 10
- 105 Elk Creek Dr
- 707 Red Quill Way Unit ID1269082P
- 79114 Us Highway 40 Unit A12
- 218 Tall Pine Cir
- 422 Iron Horse Way
- 6311 Us-40
- 9366 Fall River Rd Unit 9366
- 660 W Spruce St
- 2981 Fall River Rd Unit 2981
- 1920 Argentine
- 900 Rose St
