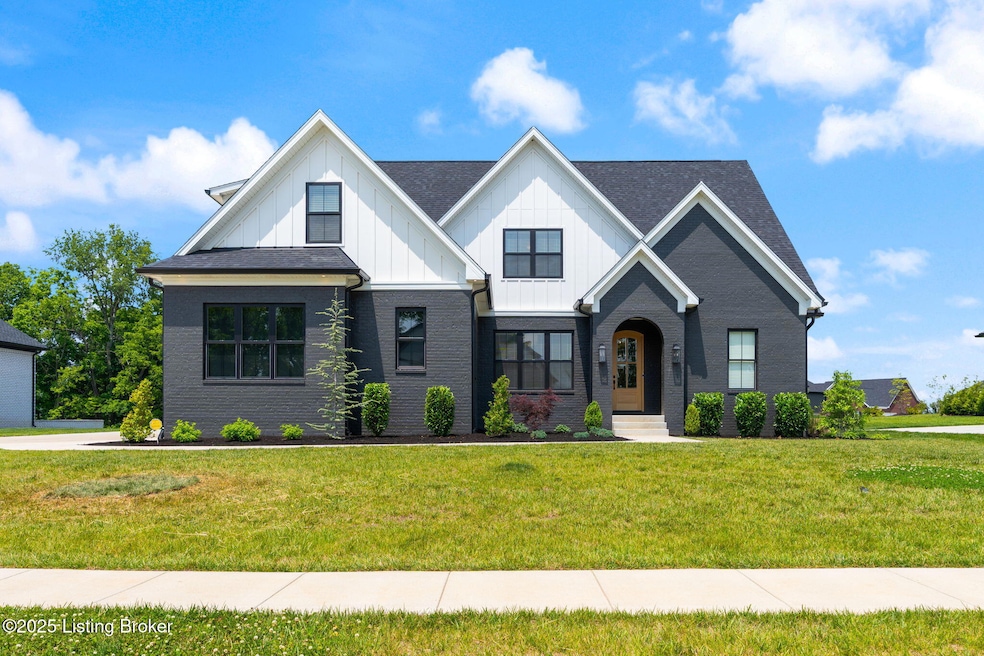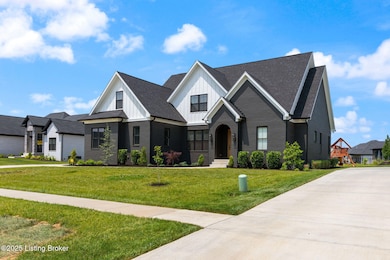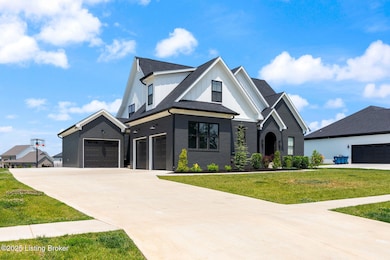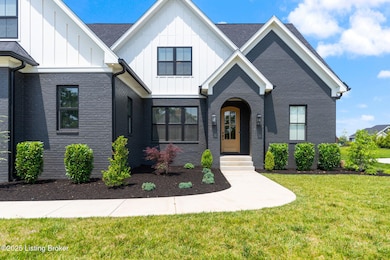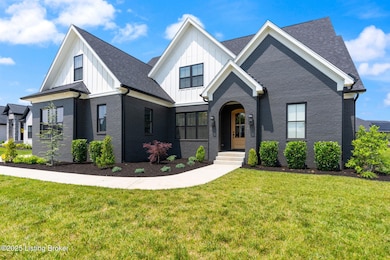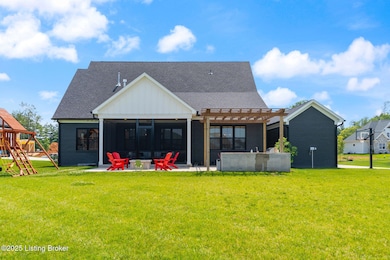6293 Clore Ln Crestwood, KY 40014
Estimated payment $7,279/month
Highlights
- 1 Fireplace
- Screened Porch
- 3 Car Attached Garage
- Kenwood Station Elementary School Rated A
- Walk-In Pantry
- Patio
About This Home
Motivated Sellers! Come view this former Homearama featured home, absolutely packed with upgrades galore! As you enter this 5-bedroom 4.5 bathroom home, you'll see a soaring ceiling in the inviting and open floor plan living room with a fireplace. The kitchen was built with GE Cafe appliances and seemingly endless counterspace. Next to the kitchen is a huge walk-in pantry and stately laundry room with quartz countertops and folding enclosure for the washer and dryer. The primary suite is complete with a large soaker tub, large walk-in closet with gorgeous shelves, and you can decide how much light you want in the morning with Hunter Douglas remote blinds. Lets not forget the incredibly elegant office off of the front entrance! The second story is complete with 2 full bathrooms and 3 large bedrooms, with enough room for a full bedroom suite of furniture. The basement is as cool of a find as you get, with a Speakeasy hidden behind a bookshelf, complete with a bar and office in it. There's also a large den with a movie theater quality projector that comes with the home, as well as a massive kitchen area with a full sized fridge and gorgeous countertops. In addition to all of that, there's also a full bedroom suite with a walk-in closet and a gorgeous bathroom. The backyard has been upgraded with a large screened-in porch (with tongue and groove ceiling) AND patio, perfect for entertaining. The patio has a full outdoor kitchen with a sink, grill, fridge, dining area, and built-in firepit with sitting area. The home also features 2 garages, one being a large 2.5 car garage and the other being a spacious 1 car garage with custom built-in storage. This home will not last long, schedule your private showing today!
Home Details
Home Type
- Single Family
Est. Annual Taxes
- $13,418
Year Built
- Built in 2023
Parking
- 3 Car Attached Garage
- Side or Rear Entrance to Parking
- Driveway
Home Design
- Brick Exterior Construction
- Shingle Roof
Interior Spaces
- 2-Story Property
- 1 Fireplace
- Screened Porch
- Walk-In Pantry
- Laundry Room
- Basement
Bedrooms and Bathrooms
- 5 Bedrooms
Outdoor Features
- Patio
Utilities
- Forced Air Heating and Cooling System
- Heating System Uses Natural Gas
Community Details
- Property has a Home Owners Association
- Brentwood Subdivision
Listing and Financial Details
- Legal Lot and Block 303 / 08
- Assessor Parcel Number 16-24P-08-303
Map
Home Values in the Area
Average Home Value in this Area
Tax History
| Year | Tax Paid | Tax Assessment Tax Assessment Total Assessment is a certain percentage of the fair market value that is determined by local assessors to be the total taxable value of land and additions on the property. | Land | Improvement |
|---|---|---|---|---|
| 2024 | $13,418 | $1,086,972 | $120,000 | $966,972 |
| 2023 | $1,488 | $120,000 | $120,000 | $0 |
Property History
| Date | Event | Price | List to Sale | Price per Sq Ft | Prior Sale |
|---|---|---|---|---|---|
| 11/10/2025 11/10/25 | Price Changed | $1,170,000 | -2.5% | $260 / Sq Ft | |
| 09/02/2025 09/02/25 | Price Changed | $1,200,000 | -0.8% | $266 / Sq Ft | |
| 07/31/2025 07/31/25 | Price Changed | $1,210,000 | -1.2% | $269 / Sq Ft | |
| 07/18/2025 07/18/25 | Price Changed | $1,225,000 | -2.0% | $272 / Sq Ft | |
| 07/03/2025 07/03/25 | For Sale | $1,250,000 | +15.0% | $277 / Sq Ft | |
| 11/16/2023 11/16/23 | Sold | $1,086,972 | +8.2% | $237 / Sq Ft | View Prior Sale |
| 09/16/2023 09/16/23 | Pending | -- | -- | -- | |
| 09/16/2023 09/16/23 | Price Changed | $1,005,000 | +1.5% | $220 / Sq Ft | |
| 09/13/2023 09/13/23 | For Sale | $990,000 | -- | $216 / Sq Ft |
Purchase History
| Date | Type | Sale Price | Title Company |
|---|---|---|---|
| Deed | $237,500 | None Listed On Document | |
| Deed | $237,500 | None Listed On Document |
Mortgage History
| Date | Status | Loan Amount | Loan Type |
|---|---|---|---|
| Closed | $629,008 | Construction |
Source: Metro Search, Inc.
MLS Number: 1691197
APN: 16-24P-08-303
- 7388 Edith Way
- 16-00-00-2 Clore Ln
- 6301 Leyton Ct
- 7469 Edith Way
- 7218 Sunset Ln
- 390 Turner Ridge Rd
- 7406 Turner Ridge Rd
- 6308 Brentwood Dr
- 7203 Sunset Ln
- 6126 Winkler Rd
- 6125 Winkler Rd
- 6127 Winkler Rd
- 6115 Winkler Rd
- 6113 Winkler Rd
- 6111 Winkler Rd
- 6109 Winkler Rd
- 7604 Briarwood Dr
- 6206 Perrin Dr
- 359 Winkler Rd
- 6906 Clore Ln
- 7411 Autumn Bent Way
- 2002 Deer Park Cir
- 7307 Autumn Bent Way
- 12402 Bristol Bay Place
- 10000 Judge Carden Blvd
- 6403 Shelton Cir Unit 104
- 6401 Cameron Ln Unit 310
- 4107 Northumberland Dr
- 4907 Lunenburg Dr
- 11502 Rock Bass Ct
- 11001 Bay Run Dr
- 11707 Nansemond Place
- 4021 Pacelli Place
- 11619 Tazwell Dr
- 4500 Westport Woods Ln
- 13416 Reamers Rd
- 11559 Ford Place
- 10945 Symington Cir
- 4401 Culpepper Cir
- 4414 Amelia Ct
