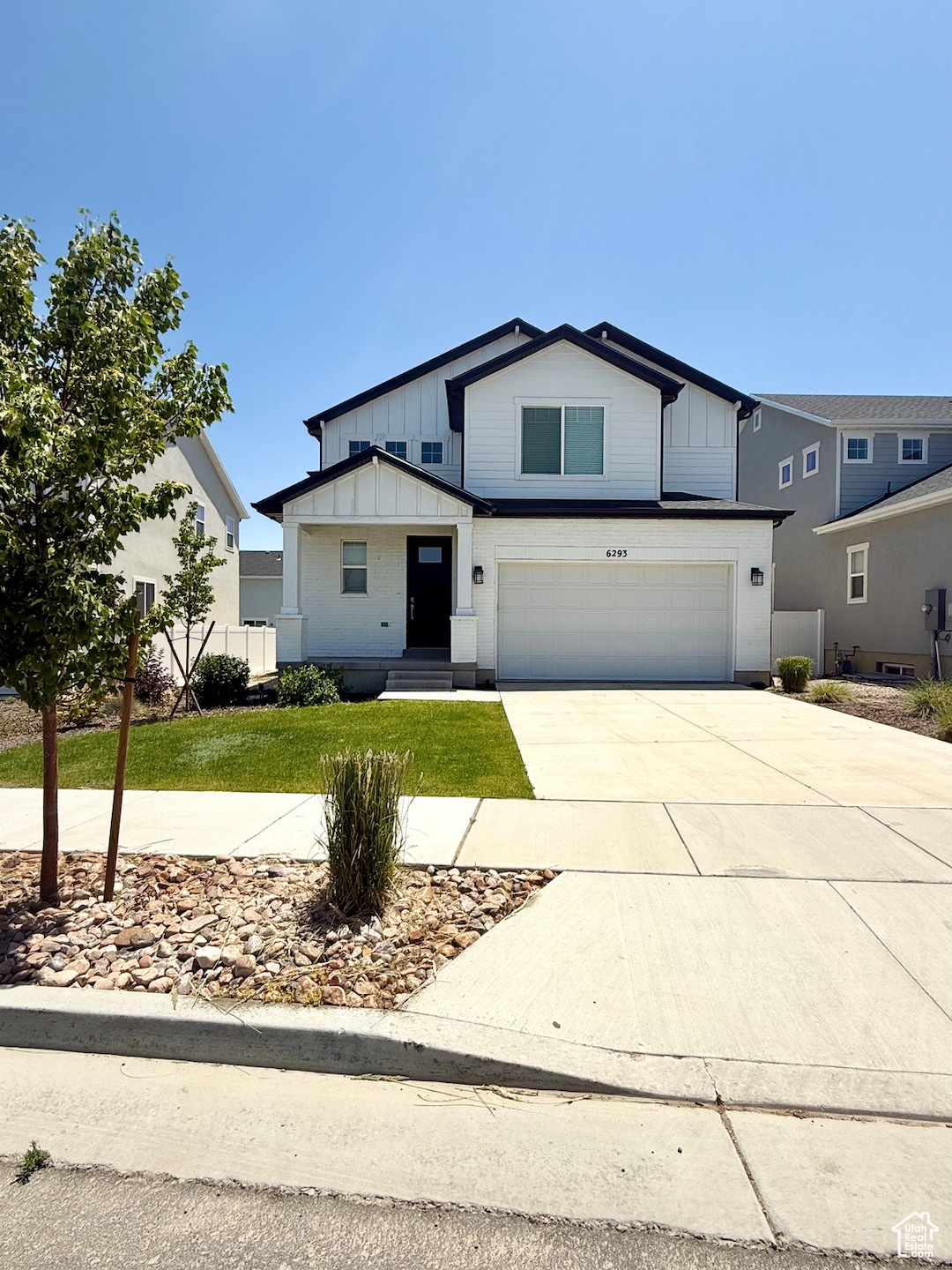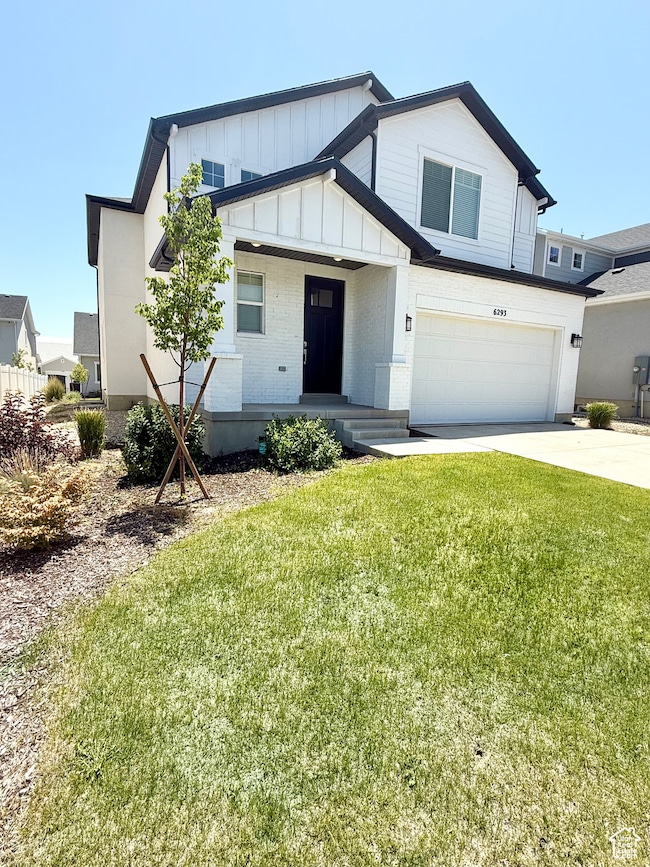6293 W Jackson Crest Way Herriman, UT 84096
Estimated payment $4,159/month
Highlights
- Den
- Double Pane Windows
- Community Playground
- 2 Car Attached Garage
- Walk-In Closet
- Open Patio
About This Home
Beautiful home in the new Jackson Subdivision in Herriman. Welcome to the popular Alpine plan by Wright Homes. You'll love the 9 foot ceilings on the main floor (and basement) - upgraded quartz countertops throughout the entire house, upgraded lighting fixtures, soft close cabinets and the den adjacent to the family room. This open and modern floor plan is perfect for entertaining. The kitchen is beautiful - a great centerpiece to the home - the fridge is included in the sale. All 4 bedrooms are on the second floor - as well as a second family room, the laundry room (washer and dryer are included) and a large full bath. The master bedroom faces North and overlooks the playground which is right across the street. The master bath has custom finishes from the tile to the shower and you'll love the large walk in closet. This property has dual HVAC systems and boasts a tankless water heater. The unfinished basement is waiting for your creativity - LOTS of space and it includes a large cold storage. This property is uniquely located and is close to so much! Just minutes away from Herriman High School. Grocery stores, restaurants and shopping are all within a 5 minute drive. Make this your new home! Buyer to verify all.
Listing Agent
Mike Waldvogel
Presidio Real Estate License #6286170 Listed on: 09/18/2025
Home Details
Home Type
- Single Family
Est. Annual Taxes
- $4,143
Year Built
- Built in 2023
Lot Details
- 6,098 Sq Ft Lot
- Landscaped
- Sprinkler System
- Property is zoned Single-Family, 1210
HOA Fees
- $27 Monthly HOA Fees
Parking
- 2 Car Attached Garage
- 4 Open Parking Spaces
Home Design
- Brick Exterior Construction
- Stucco
Interior Spaces
- 4,260 Sq Ft Home
- 3-Story Property
- Double Pane Windows
- Blinds
- French Doors
- Sliding Doors
- Den
- Basement Fills Entire Space Under The House
Kitchen
- Gas Oven
- Free-Standing Range
- Microwave
Flooring
- Carpet
- Laminate
- Tile
Bedrooms and Bathrooms
- 4 Bedrooms
- Walk-In Closet
- Bathtub With Separate Shower Stall
Laundry
- Laundry Room
- Dryer
- Washer
Outdoor Features
- Open Patio
Schools
- Aspen Elementary School
- Copper Mountain Middle School
- Herriman High School
Utilities
- Forced Air Heating and Cooling System
- Natural Gas Connected
Listing and Financial Details
- Assessor Parcel Number 26-26-109-004
Community Details
Overview
- Fcs Property Management Association, Phone Number (801) 256-0465
- Jackson Subdivision
Recreation
- Community Playground
Map
Home Values in the Area
Average Home Value in this Area
Tax History
| Year | Tax Paid | Tax Assessment Tax Assessment Total Assessment is a certain percentage of the fair market value that is determined by local assessors to be the total taxable value of land and additions on the property. | Land | Improvement |
|---|---|---|---|---|
| 2025 | $4,143 | $703,100 | $173,200 | $529,900 |
| 2024 | $4,143 | $679,500 | $168,000 | $511,500 |
| 2023 | $4,143 | $651,000 | $161,600 | $489,400 |
| 2022 | $1,861 | $158,400 | $158,400 | $0 |
Property History
| Date | Event | Price | List to Sale | Price per Sq Ft |
|---|---|---|---|---|
| 10/23/2025 10/23/25 | Price Changed | $719,900 | -0.7% | $169 / Sq Ft |
| 10/13/2025 10/13/25 | Price Changed | $724,900 | 0.0% | $170 / Sq Ft |
| 10/13/2025 10/13/25 | For Sale | $724,900 | -0.7% | $170 / Sq Ft |
| 10/01/2025 10/01/25 | Off Market | -- | -- | -- |
| 09/23/2025 09/23/25 | Price Changed | $729,900 | -0.3% | $171 / Sq Ft |
| 09/18/2025 09/18/25 | For Sale | $732,000 | -- | $172 / Sq Ft |
Purchase History
| Date | Type | Sale Price | Title Company |
|---|---|---|---|
| Warranty Deed | -- | Prospect Title Insurance | |
| Warranty Deed | -- | Prospect Title Insurance | |
| Special Warranty Deed | -- | Prospect Title Insurance |
Mortgage History
| Date | Status | Loan Amount | Loan Type |
|---|---|---|---|
| Open | $684,000 | New Conventional | |
| Closed | $684,000 | New Conventional | |
| Previous Owner | $390,000 | New Conventional |
Source: UtahRealEstate.com
MLS Number: 2112320
APN: 26-26-109-004-0000
- 746 W Signal Crest Dr
- 748 W Signal Crest Dr
- 12007 S Moose Flat Way
- 11908 S Teton Park Dr
- 6367 W Butte County Dr S Unit 614
- 6349 W Butte County Dr S Unit 612
- 6356 W Butte County Dr S Unit 642
- 6333 W Butte County Dr Unit 445
- 12038 Mount Moran Way Unit 643
- 6317 Butte County Dr Unit 447
- 6327 Butte County Dr Unit 446
- 6342 Elk Refuge Way
- 6264 W Antelope Flat Way
- Baltimore Plan at Jackson
- Hampton Plan at Jackson
- Kennedy Plan at Jackson
- Savannah Plan at Jackson
- Sofia Plan at Jackson
- The Alpine Plan at Jackson
- Hartford Plan at Jackson
- 11449 S Abbey Mill Dr
- 5657 W 11840 S
- 11901 S Freedom Park Dr
- 6497 W Mount Fremont Dr
- 6062 W Arranmore Dr
- 5341 W Anthem Park Blvd
- 11068 S Stream Rock Rd
- 11037 S Blue Byu Dr
- 6084 W Copper Hawk Dr
- 6098 W Copper Hawk Dr
- 12313 S Pike Hill Ln
- 5106 W Encore Ct
- 11321 S Grandville
- 5113 W Vibrato St
- 13079 S Shady Elm Ct
- 10678 S Lake Run Rd
- 12883 S Brundisi Way
- 4973 W Badger Ln
- 5233 W Cannavale Ln
- 5233 W Cannavale Ln Unit 117






