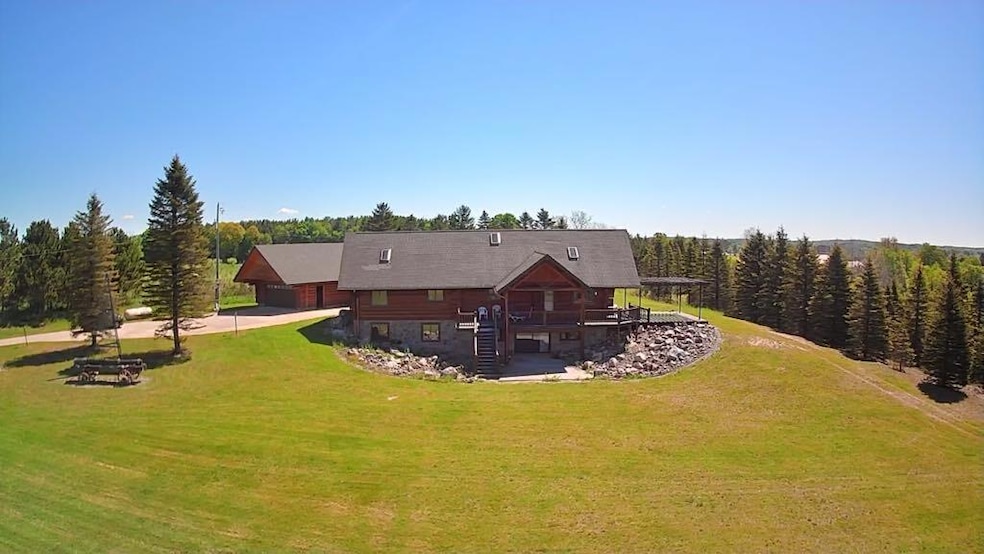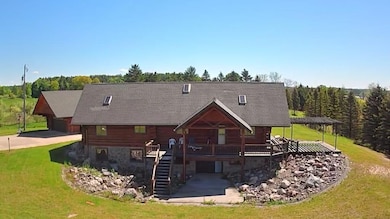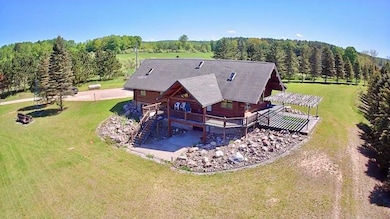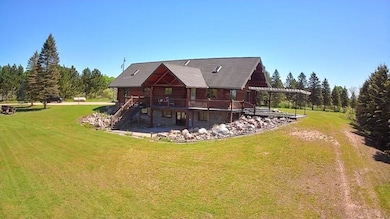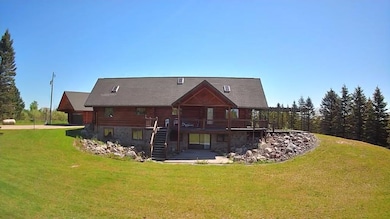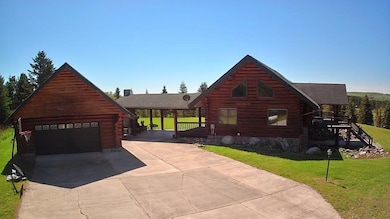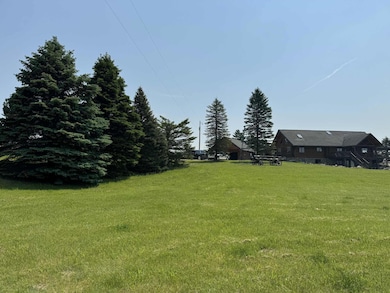Estimated payment $3,113/month
Highlights
- Deck
- Wooded Lot
- Wood Flooring
- Hilly Lot
- Cathedral Ceiling
- Loft
About This Home
Locally ''The Castle On The Hill'', a true love story built this log home with attention to every detail and it was kept from full time residency until now! Sitting on a beautiful hilltop that overlooks Evart, your viewpoint from the wrap around porch overlooks the hustle and bustle and lets you escape into the horizon. Meticulously landscaped with mature tree lines, cement patios and many outdoor focal points. There is a detached log garage and an incredible entertaining space complete with a fireplace for chilly evenings or cooking. Inside this handcrafted log home features an open concept and cathedral ceilings throughout, a bedroom and bathroom on ALL 3 floors and so much more! This very rare opportunity has too much to list! Additional Campground can be purchased as well. Call Today!
Home Details
Home Type
- Single Family
Est. Annual Taxes
- $5,000
Year Built
- Built in 1993
Lot Details
- 7.76 Acre Lot
- Lot Dimensions are 662.7 x 831.96 x 264 x 730.04
- Shrub
- Hilly Lot
- Wooded Lot
Parking
- 2 Car Detached Garage
- Front Facing Garage
- Garage Door Opener
- Driveway
Home Design
- Log Cabin
- Composition Roof
- Log Siding
Interior Spaces
- 3,022 Sq Ft Home
- 2-Story Property
- Built-In Desk
- Cathedral Ceiling
- 1 Fireplace
- Mud Room
- Family Room
- Living Room
- Dining Area
- Home Office
- Loft
- Wood Flooring
Kitchen
- Eat-In Kitchen
- Oven
- Dishwasher
Bedrooms and Bathrooms
- 3 Bedrooms | 1 Main Level Bedroom
- 3 Full Bathrooms
Laundry
- Laundry Room
- Laundry on main level
Finished Basement
- Walk-Out Basement
- Basement Fills Entire Space Under The House
- Laundry in Basement
- 1 Bedroom in Basement
Outdoor Features
- Deck
- Covered Patio or Porch
Utilities
- Heating System Powered By Owned Propane
- Radiant Heating System
- Hot Water Heating System
- Geothermal Heating and Cooling
- Well
- Liquid Propane Gas Water Heater
- Septic Tank
- Satellite Dish
Community Details
- Recreational Area
Map
Tax History
| Year | Tax Paid | Tax Assessment Tax Assessment Total Assessment is a certain percentage of the fair market value that is determined by local assessors to be the total taxable value of land and additions on the property. | Land | Improvement |
|---|---|---|---|---|
| 2025 | $4,415 | $177,200 | $0 | $0 |
| 2024 | $4,263 | $181,400 | $0 | $0 |
| 2023 | $4,077 | $152,300 | $0 | $0 |
| 2022 | $4,077 | $116,500 | $0 | $0 |
Property History
| Date | Event | Price | List to Sale | Price per Sq Ft |
|---|---|---|---|---|
| 01/29/2026 01/29/26 | Pending | -- | -- | -- |
| 11/24/2025 11/24/25 | Price Changed | $524,900 | -8.7% | $174 / Sq Ft |
| 06/09/2025 06/09/25 | For Sale | $574,900 | -- | $190 / Sq Ft |
Purchase History
| Date | Type | Sale Price | Title Company |
|---|---|---|---|
| Deed | -- | -- |
Source: MichRIC
MLS Number: 25027199
APN: 12-033-007-20
- 531 N Cherry St
- 846 N Oak St
- 313 W 6th St
- 315 W Jefferson St
- 524 S Cherry St
- 343 S Hemlock St
- Cedar and W 12th St
- 818 N Main St
- 116 E 8th St
- 825 N River St
- 8600 7 Mile Rd
- 8558 Monterey Dr
- 9592 4 Mile Rd
- 7873 River Rd
- 3626 90th Ave
- 4207 Blue Vista Dr
- 13505 7 Mile Rd
- 13540 8 Mile Rd
- 9388 S Lake Dr
- 3914 135th Ave
Ask me questions while you tour the home.
