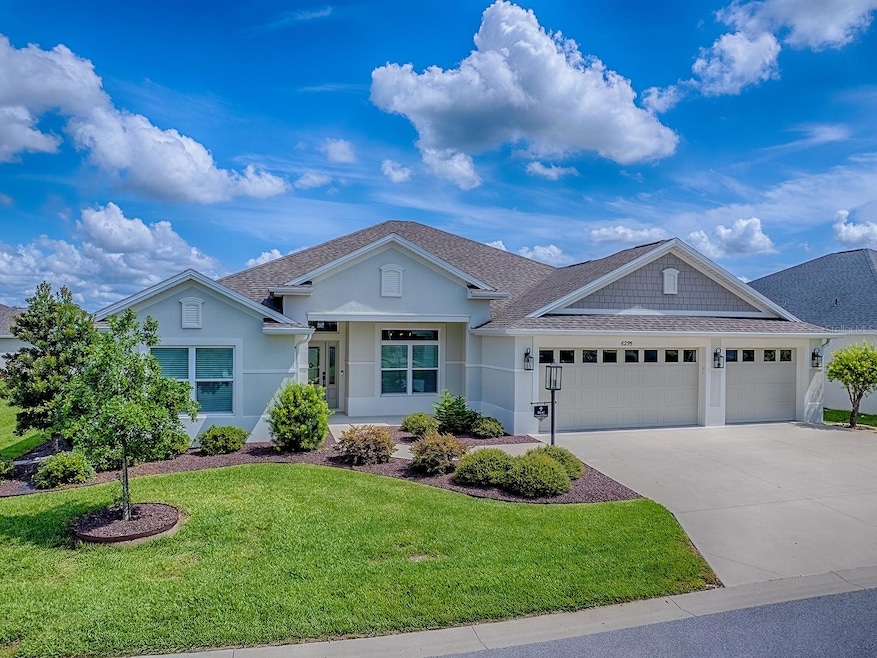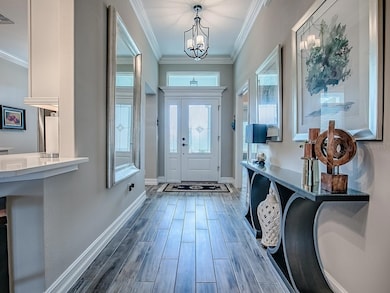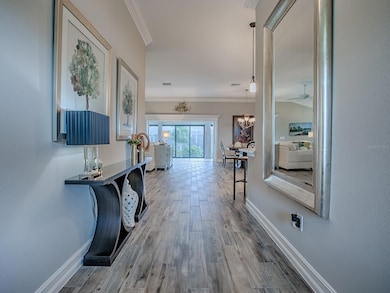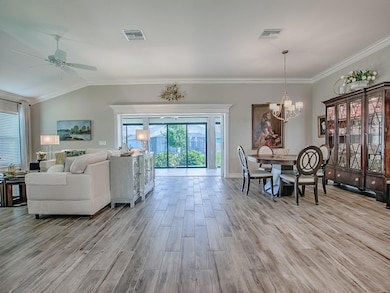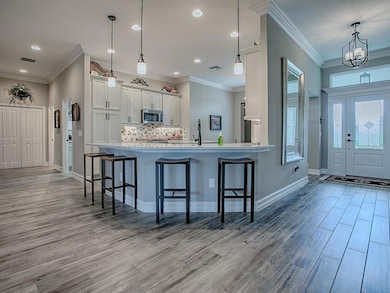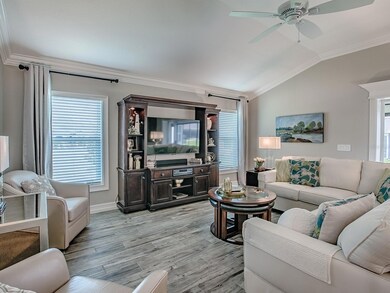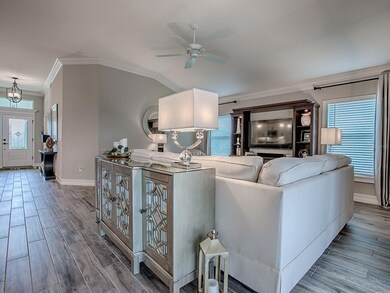6295 Danielson Loop The Villages, FL 32163
Sumterville NeighborhoodEstimated payment $4,704/month
Highlights
- Golf Course Community
- Active Adult
- Open Floorplan
- Fitness Center
- 0.26 Acre Lot
- Main Floor Primary Bedroom
About This Home
4 BEDROOMS, 3 BATHS with an OVERSIZED 3 CAR GARAGE in The Village of Citrus Grove. In this STUNNING & Beautifully Appointed Woodside Model you will discover Luxury and Comfort. Over 2,500 square feet of interior living space, nestled on an oversized lot with PLENTY OF ROOM FOR A POOL! Inside this Spacious, Open Floor Plan you will find 'Wood-Look' TILE FLOORING throughout and CROWN MODLING accenting the home in the main living area. The Open-Concept Living and Dining areas flow seamlessly to the ENCLOSED LANAI via sliding glass doors. For the Cooking Enthusiasts, this Culinary Kitchen is a dream come true outfitted with Quartz Countertops and Lovely Complimentary Backsplash, UPGRADED STAINLESS STEEL APPLIANCES, a GAS RANGE, Pullout Shelving, a well-placed Island for effortless meal prep, & a Large Breakfast Bar. Retreat to the X-LARGE PRIMARY SUITE, complete with a Tray Ceiling, Two Walk-in Closets, and an Ensuite Bathroom featuring Dual Sinks, a ROMAN SHOWER, and a private water closet. Two Guest Suites are on the opposite side of the home with two Guest Baths. The Fourth Bedroom is currently an office. The expansive ENCLOSED LANAI has Tile Flooring and is great space ideal for relaxing and/or entertaining! Additional Enhancements: Gutters around entire home, Lighting/Fixtures, Landscaping, Epoxy-coated Garage Floor, AC/Mini Split in Garage, Attic with pull-down stairs, and includes space for a Workshop in Garage. Located in Citrus Grove, you're just minutes by Golf Cart to Sawgrass, Brownwood, and Eastport, putting you close to Shopping, Dining, and Entertainment.
Listing Agent
SALLY LOVE REAL ESTATE Brokerage Phone: 352-399-2010 License #3473021 Listed on: 06/28/2025

Home Details
Home Type
- Single Family
Est. Annual Taxes
- $6,694
Year Built
- Built in 2021
Lot Details
- 0.26 Acre Lot
- Southeast Facing Home
HOA Fees
- $199 Monthly HOA Fees
Parking
- 3 Car Attached Garage
- Garage Door Opener
- Driveway
- Golf Cart Garage
Home Design
- Slab Foundation
- Shingle Roof
- Stucco
Interior Spaces
- 2,514 Sq Ft Home
- Open Floorplan
- Crown Molding
- High Ceiling
- Ceiling Fan
- Sliding Doors
- Combination Dining and Living Room
- Tile Flooring
Kitchen
- Range
- Microwave
- Dishwasher
- Disposal
Bedrooms and Bathrooms
- 4 Bedrooms
- Primary Bedroom on Main
- Split Bedroom Floorplan
- En-Suite Bathroom
- Walk-In Closet
- 3 Full Bathrooms
- Private Water Closet
Laundry
- Laundry Room
- Dryer
- Washer
Utilities
- Central Heating and Cooling System
- Natural Gas Connected
- Water Filtration System
- High Speed Internet
- Cable TV Available
Additional Features
- Reclaimed Water Irrigation System
- Rain Gutters
Listing and Financial Details
- Visit Down Payment Resource Website
- Tax Lot 156
- Assessor Parcel Number K01D156
- $3,051 per year additional tax assessments
Community Details
Overview
- Active Adult
- $199 Other Monthly Fees
- The Villages Subdivision, Woodside Floorplan
- The community has rules related to deed restrictions, allowable golf cart usage in the community
Recreation
- Golf Course Community
- Community Playground
- Fitness Center
- Community Pool
- Park
- Dog Park
Map
Home Values in the Area
Average Home Value in this Area
Tax History
| Year | Tax Paid | Tax Assessment Tax Assessment Total Assessment is a certain percentage of the fair market value that is determined by local assessors to be the total taxable value of land and additions on the property. | Land | Improvement |
|---|---|---|---|---|
| 2025 | $9,767 | $572,740 | -- | -- |
| 2024 | $9,377 | $556,600 | -- | -- |
| 2023 | $9,377 | $540,390 | $0 | $0 |
| 2022 | $9,249 | $524,650 | $0 | $0 |
| 2021 | $3,273 | $44,520 | $44,520 | $0 |
Property History
| Date | Event | Price | List to Sale | Price per Sq Ft |
|---|---|---|---|---|
| 10/24/2025 10/24/25 | Pending | -- | -- | -- |
| 06/28/2025 06/28/25 | For Sale | $749,000 | -- | $298 / Sq Ft |
Purchase History
| Date | Type | Sale Price | Title Company |
|---|---|---|---|
| Warranty Deed | $571,243 | None Available |
Source: Stellar MLS
MLS Number: G5098966
APN: K01D156
- 6126 Mulligan Run
- 6370 Danielson Loop
- 448 Sherell St
- 578 Kaolin Path
- 862 Bowden Rd
- 6230 Dingman Way
- 5967 Freitag Ave
- 6223 Atkinson Ln
- 335 Logan St
- 289 Zingale Ln
- 747 Louise Ln
- 5719 Barraw Terrace
- 555 Randall Rd
- 6649 Tammy Ln
- 5835 Tupper Ct
- 1914 Hux Ct
- 6577 Gary Ln
- 1893 Vanbeck Cir
- 6692 Newell Loop
- 1978 Lockett Ln
