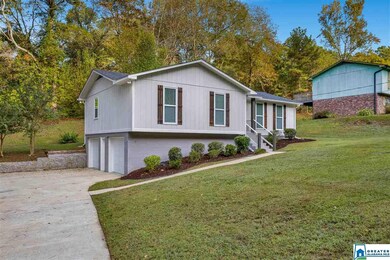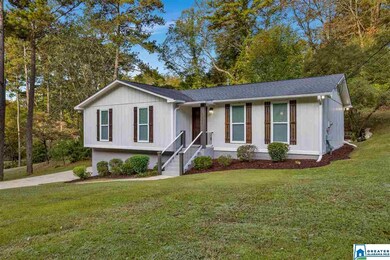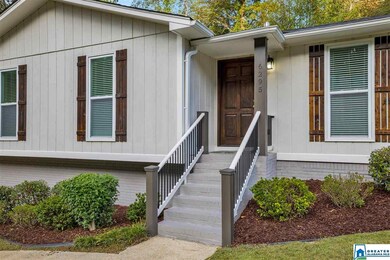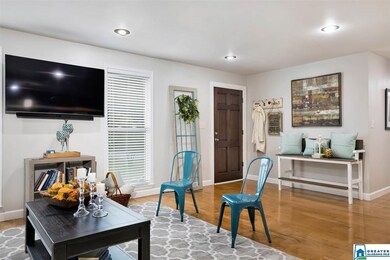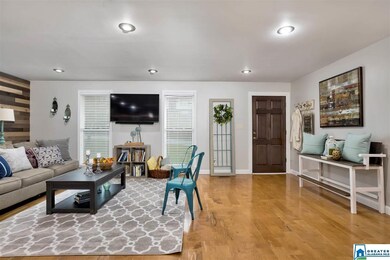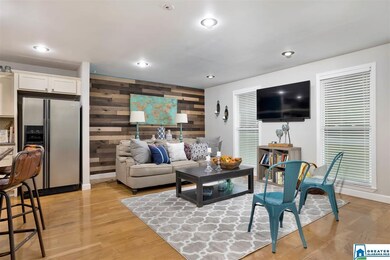
6295 Tyler Loop Rd Pinson, AL 35126
Highlights
- Den
- Patio
- Laundry Room
- Balcony
- Recessed Lighting
- 1-Story Property
About This Home
As of January 2020Back on the market a day before closing!! If you've been looking for an updated, move-in ready home, this is the one!! New paint, new carpet and completely updated, you don't have to do a thing but pack your bags and bring your tooth brush! Home has undergone a full inspection and has a clean bill of health! You instantly fall in love upon driving up to the generous parking space with your own private 2 car garage. There, you'll find plenty of storage as it welcomes you to a full size man cave! On the main level- The open concept space is an entertainers dream! The beautiful kitchen is the heart of this home and has hosted countless dinner parties while having guests roam between the three spaces effortlessly. Flowing right on out to your secluded back yard, can you see yourself here yet? Updated bathrooms with plenty of storage in this neutral theme, folks, this one will not last long! Brand new elementary school coming soon!
Home Details
Home Type
- Single Family
Est. Annual Taxes
- $533
Year Built
- Built in 2002
Lot Details
- 0.47 Acre Lot
Parking
- 2 Car Garage
- 4 Carport Spaces
- Side Facing Garage
- Assigned Parking
Interior Spaces
- 1-Story Property
- Smooth Ceilings
- Recessed Lighting
- Dining Room
- Den
- Laminate Flooring
Kitchen
- Electric Cooktop
- Laminate Countertops
Bedrooms and Bathrooms
- 3 Bedrooms
- 2 Full Bathrooms
- Linen Closet In Bathroom
Laundry
- Laundry Room
- Laundry on main level
- Washer and Electric Dryer Hookup
Basement
- Basement Fills Entire Space Under The House
- Bedroom in Basement
- Laundry in Basement
Outdoor Features
- Balcony
- Patio
Utilities
- Central Air
- Heating System Uses Gas
- Underground Utilities
- Electric Water Heater
- Septic Tank
Listing and Financial Details
- Assessor Parcel Number 0900324000034000
Ownership History
Purchase Details
Purchase Details
Home Financials for this Owner
Home Financials are based on the most recent Mortgage that was taken out on this home.Purchase Details
Home Financials for this Owner
Home Financials are based on the most recent Mortgage that was taken out on this home.Purchase Details
Purchase Details
Purchase Details
Home Financials for this Owner
Home Financials are based on the most recent Mortgage that was taken out on this home.Similar Homes in the area
Home Values in the Area
Average Home Value in this Area
Purchase History
| Date | Type | Sale Price | Title Company |
|---|---|---|---|
| Quit Claim Deed | -- | -- | |
| Warranty Deed | $166,500 | -- | |
| Warranty Deed | $110,000 | -- | |
| Special Warranty Deed | $32,000 | None Available | |
| Special Warranty Deed | -- | None Available | |
| Survivorship Deed | $118,500 | -- |
Mortgage History
| Date | Status | Loan Amount | Loan Type |
|---|---|---|---|
| Open | $48,950 | Credit Line Revolving | |
| Previous Owner | $163,483 | FHA | |
| Previous Owner | $108,007 | FHA | |
| Previous Owner | $117,047 | FHA | |
| Previous Owner | $88,000 | Unknown |
Property History
| Date | Event | Price | Change | Sq Ft Price |
|---|---|---|---|---|
| 01/02/2020 01/02/20 | Sold | $166,500 | -2.0% | $80 / Sq Ft |
| 10/18/2019 10/18/19 | For Sale | $169,900 | +54.5% | $82 / Sq Ft |
| 03/29/2013 03/29/13 | Sold | $110,000 | -8.3% | $67 / Sq Ft |
| 02/28/2013 02/28/13 | Pending | -- | -- | -- |
| 10/18/2012 10/18/12 | For Sale | $119,900 | -- | $73 / Sq Ft |
Tax History Compared to Growth
Tax History
| Year | Tax Paid | Tax Assessment Tax Assessment Total Assessment is a certain percentage of the fair market value that is determined by local assessors to be the total taxable value of land and additions on the property. | Land | Improvement |
|---|---|---|---|---|
| 2024 | $999 | $21,000 | -- | -- |
| 2022 | $920 | $19,410 | $2,260 | $17,150 |
| 2021 | $737 | $15,750 | $2,260 | $13,490 |
| 2020 | $532 | $11,670 | $2,260 | $9,410 |
| 2019 | $532 | $11,680 | $0 | $0 |
| 2018 | $533 | $11,700 | $0 | $0 |
| 2017 | $533 | $11,700 | $0 | $0 |
| 2016 | $491 | $10,860 | $0 | $0 |
| 2015 | $491 | $11,600 | $0 | $0 |
| 2014 | $1,437 | $10,880 | $0 | $0 |
| 2013 | $1,437 | $10,880 | $0 | $0 |
Agents Affiliated with this Home
-

Seller's Agent in 2020
JORDAN HOSEY
Real Broker LLC
(205) 213-2633
187 Total Sales
-

Seller Co-Listing Agent in 2020
Aaron Hosey
Real Broker LLC
(205) 368-2613
15 Total Sales
-

Buyer's Agent in 2020
Brittney Waddell
Keller Williams Metro North
(205) 587-4362
31 Total Sales
-

Seller's Agent in 2013
Karen Burns
Keller Williams Realty Hoover
(205) 567-2823
110 Total Sales
-

Buyer's Agent in 2013
Courtney Higdon
ARC Realty Pelham Branch
(205) 337-7467
128 Total Sales
Map
Source: Greater Alabama MLS
MLS Number: 862681
APN: 09-00-32-4-000-034.000
- 6270 Tyler Loop Rd Unit 11-13
- 5007 Stonearbor Dr
- 6120 Edgefield Ln
- 4491 Flagstone Ln
- 5801 Stonearbor Place
- 5901 Northwood Dr
- 6445 Bogue Rd
- 5031 Summer Crest Dr
- 4601 Silver Lake Rd
- 4575 Silver Lake Rd
- 5826 Willow Crest Dr
- 5162 Willow Ridge Ln
- 5967 Honeysuckle Cir
- 5442 Tyler Loop Rd
- 3450 Sweeney Hollow Rd
- 3110 Sweeney Hollow Rd Unit 3110
- 5617 Tyler Loop Rd Unit 4
- 4533 Oak Dr
- 521 Baily Dr
- 4437 Silver Lake Rd

