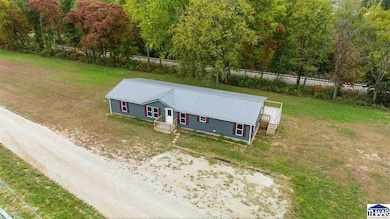Estimated payment $1,354/month
Highlights
- Hot Property
- No HOA
- Detached Garage
- Newly Painted Property
- Formal Dining Room
- Porch
About This Home
Completely Updated and Move-In Ready! This home has been redone from top to bottom, so all you have to do is move in. Updates include new siding, roof, and windows, plus brand new front and back decks. The back deck wraps around the corner of the house, giving you plenty of space to relax, grill out, or entertain. Inside, you’ll find all new drywall, lighting, and flooring. The kitchen has been fully updated with new cabinets, countertops, and stainless steel Whirlpool appliances. The main living areas have new laminate flooring, while two bedrooms feature soft carpet. Both bathrooms have been completely remodeled, including the primary suite with a walk-in closet and private bath. This home sits on 1.5 acres with plenty of privacy — you’ll enjoy peace and quiet with basically no neighbors nearby. There’s also a 30x40 pole barn with a new roof and new doors, giving you plenty of room for storage, hobbies, or a workshop. Don’t let the nearby railroad tracks scare you off — it’s not an active line and trains rarely come through. If you’re looking for an updated home with space, privacy, and nothing left to fix, this one’s ready for you.
Property Details
Home Type
- Mobile/Manufactured
Est. Annual Taxes
- $2,420
Year Built
- Built in 1998
Lot Details
- 1.5 Acre Lot
- Level Lot
Home Design
- Newly Painted Property
- Metal Roof
- Vinyl Siding
Interior Spaces
- 1,876 Sq Ft Home
- 1-Story Property
- Double Pane Windows
- Formal Dining Room
- Crawl Space
- Laundry Room
Kitchen
- Electric Oven or Range
- Microwave
- Dishwasher
Flooring
- Laminate
- Vinyl
Bedrooms and Bathrooms
- 3 Bedrooms
- 2 Full Bathrooms
Parking
- Detached Garage
- Stone Driveway
Outdoor Features
- Porch
Schools
- Sullivan Middle School
- Sullivan High School
Utilities
- Central Air
- Heating Available
- Natural Gas Not Available
- Electric Water Heater
- Septic System
Community Details
- No Home Owners Association
Listing and Financial Details
- Assessor Parcel Number 77-11-21-000-025.000-007
Map
Home Values in the Area
Average Home Value in this Area
Tax History
| Year | Tax Paid | Tax Assessment Tax Assessment Total Assessment is a certain percentage of the fair market value that is determined by local assessors to be the total taxable value of land and additions on the property. | Land | Improvement |
|---|---|---|---|---|
| 2024 | $1,980 | $95,700 | $11,400 | $84,300 |
| 2023 | $1,980 | $97,200 | $11,400 | $85,800 |
| 2022 | $798 | $100,900 | $11,400 | $89,500 |
| 2021 | $1,835 | $91,300 | $11,400 | $79,900 |
| 2020 | $1,539 | $76,400 | $11,400 | $65,000 |
| 2019 | $1,510 | $76,400 | $11,400 | $65,000 |
| 2018 | $1,481 | $76,900 | $11,400 | $65,500 |
| 2017 | $1,339 | $71,600 | $11,400 | $60,200 |
| 2016 | $1,279 | $71,600 | $11,400 | $60,200 |
| 2014 | $1,373 | $73,400 | $11,400 | $62,000 |
| 2013 | $1,349 | $73,400 | $11,400 | $62,000 |
Property History
| Date | Event | Price | List to Sale | Price per Sq Ft |
|---|---|---|---|---|
| 10/27/2025 10/27/25 | For Sale | $220,000 | -- | $117 / Sq Ft |
Purchase History
| Date | Type | Sale Price | Title Company |
|---|---|---|---|
| Warranty Deed | -- | -- | |
| Quit Claim Deed | $10,000 | None Listed On Document |
Source: Terre Haute Area Association of REALTORS®
MLS Number: 107848
APN: 77-11-21-000-025.000-007
- 3877 S Merom Station Rd
- 8626 W Phillip St
- 2048 S 3rd St
- 1799 S 4th St
- 2006 W W County Road 450 S
- W County Road 450 S
- 000 E Fort Dr
- 306 W Fort Dr
- 104 S Jackson St
- 209 S Jackson St
- 104 S Main St
- 0 Jackson St
- 107 E Lamotte St
- 9251 Illinois 33
- 421 S Pike St
- 0 E 750th Ave
- 651 W Center Rd
- 1077 W Washington St
- 971 W Washington St
- 0 County Road 300 N







