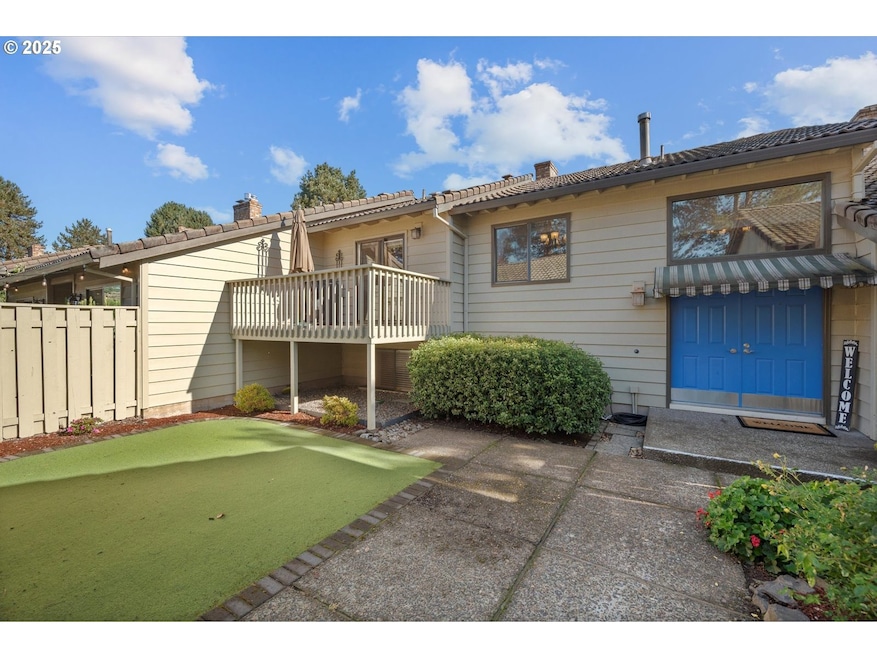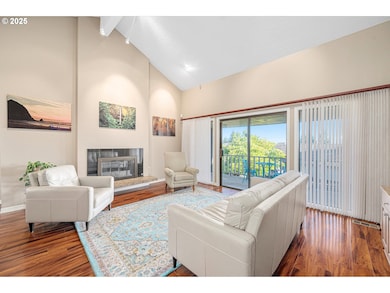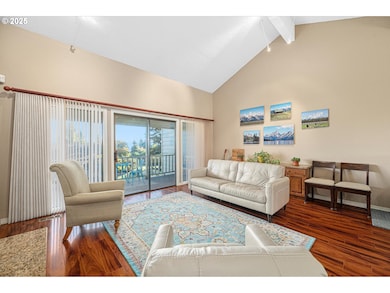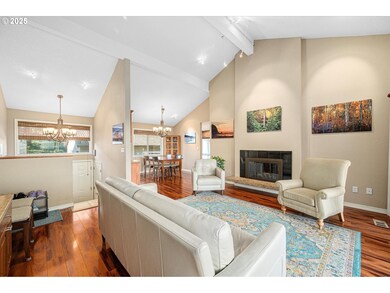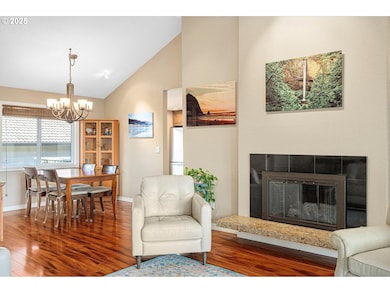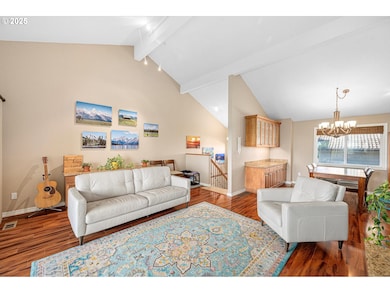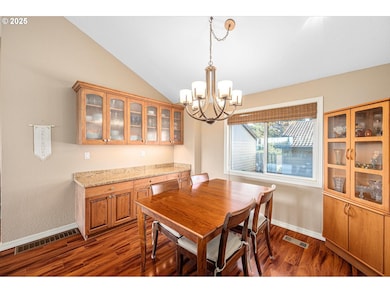6296 Belmont Way West Linn, OR 97068
Hidden Springs NeighborhoodEstimated payment $3,836/month
Total Views
2,402
3
Beds
2
Baths
1,809
Sq Ft
$290
Price per Sq Ft
Highlights
- View of Trees or Woods
- Deck
- Engineered Wood Flooring
- Trillium Creek Primary School Rated A
- Contemporary Architecture
- 4-minute walk to Palomino Park
About This Home
Set in the desirable Hidden Springs community, this stylish home welcomes you with an open layout, soaring ceilings, and abundant natural light. The kitchen with granite counters and stainless appliances connects effortlessly to the living and dining spaces, ideal for entertaining. Enjoy updated finishes throughout, a covered patio, and dual decks. Residents also appreciate access to the community clubhouse and pool, plus HOA-covered maintenance for easy living.
Property Details
Home Type
- Multi-Family
Est. Annual Taxes
- $5,870
Year Built
- Built in 1979
Lot Details
- Property fronts a private road
- Fenced
- Level Lot
- Landscaped with Trees
HOA Fees
- $580 Monthly HOA Fees
Parking
- 2 Car Detached Garage
- Parking Pad
Property Views
- Woods
- Mountain
Home Design
- Contemporary Architecture
- Split Level Home
- Property Attached
- Slab Foundation
- Tile Roof
- Cedar
Interior Spaces
- 1,809 Sq Ft Home
- 2-Story Property
- Built-In Features
- High Ceiling
- 2 Fireplaces
- Gas Fireplace
- Family Room
- Living Room
- Dining Room
- Utility Room
- Laundry Room
Kitchen
- Built-In Convection Oven
- Stainless Steel Appliances
- Granite Countertops
- Tile Countertops
- Disposal
Flooring
- Engineered Wood
- Tile
Bedrooms and Bathrooms
- 3 Bedrooms
- Walk-in Shower
Accessible Home Design
- Accessibility Features
Outdoor Features
- Deck
- Patio
- Porch
Schools
- Trillium Creek Elementary School
- Rosemont Ridge Middle School
- West Linn High School
Utilities
- Forced Air Heating and Cooling System
- Heating System Uses Gas
- Gas Water Heater
Listing and Financial Details
- Assessor Parcel Number 00390026
Community Details
Overview
- Aouo Of Hidden Springs Ranch Association, Phone Number (253) 900-9525
Amenities
- Common Area
Map
Create a Home Valuation Report for This Property
The Home Valuation Report is an in-depth analysis detailing your home's value as well as a comparison with similar homes in the area
Home Values in the Area
Average Home Value in this Area
Tax History
| Year | Tax Paid | Tax Assessment Tax Assessment Total Assessment is a certain percentage of the fair market value that is determined by local assessors to be the total taxable value of land and additions on the property. | Land | Improvement |
|---|---|---|---|---|
| 2025 | $6,098 | $316,444 | -- | -- |
| 2024 | $5,870 | $307,228 | -- | -- |
| 2023 | $5,870 | $298,280 | $0 | $0 |
| 2022 | $5,541 | $289,593 | $0 | $0 |
| 2021 | $5,260 | $281,159 | $0 | $0 |
| 2020 | $5,268 | $272,970 | $0 | $0 |
| 2019 | $5,050 | $265,020 | $0 | $0 |
| 2018 | $4,824 | $257,301 | $0 | $0 |
| 2017 | $4,580 | $249,807 | $0 | $0 |
| 2016 | $4,327 | $242,531 | $0 | $0 |
| 2015 | $4,097 | $235,467 | $0 | $0 |
| 2014 | $3,839 | $228,609 | $0 | $0 |
Source: Public Records
Property History
| Date | Event | Price | List to Sale | Price per Sq Ft |
|---|---|---|---|---|
| 10/17/2025 10/17/25 | For Sale | $525,000 | -- | $290 / Sq Ft |
Source: Regional Multiple Listing Service (RMLS)
Purchase History
| Date | Type | Sale Price | Title Company |
|---|---|---|---|
| Interfamily Deed Transfer | -- | None Available | |
| Warranty Deed | $310,000 | Chicago Title Company Oregon | |
| Interfamily Deed Transfer | -- | Ticor Title Insurance Compan | |
| Warranty Deed | $225,000 | Ticor Title Insurance Compan |
Source: Public Records
Mortgage History
| Date | Status | Loan Amount | Loan Type |
|---|---|---|---|
| Open | $185,000 | Commercial | |
| Previous Owner | $180,000 | Commercial | |
| Closed | $33,750 | No Value Available |
Source: Public Records
Source: Regional Multiple Listing Service (RMLS)
MLS Number: 660457253
APN: 00390026
Nearby Homes
- 6275 Clubhouse Cir
- 2024 Conestoga Ln
- 3029 Club House Ct
- 6233 Meridian Cir
- 3088 Club House Ct
- 6135 Cheyenne Terrace
- 2450 Bellevue Terrace
- 2583 Pimlico Dr
- 2038 Titan Terrace
- 19788 Wildwood Dr
- 5135 Heron Dr
- 19775 Wildwood Dr
- 2086 Sunray Cir
- 20111 Hoodview Ave
- 20080 Larkspur Ln Unit 50
- 19874 Bennington Ct
- 20070 Larkspur Ln Unit 61
- 20120 Larkspur Ln Unit 85
- 4057 Heron Dr
- 19623 White Cloud Cir
- 4001 Robin Place
- 22100 Horizon Dr
- 400 Springtree Ln
- 1700 Blankenship Rd Unit 1700 Blankenship Road
- 2021 Virginia Ln
- 18348 SE River Rd
- 19725 River Rd
- 19739 River Rd
- 847 Risley Ave
- 470-470 W Gloucester St Unit 420
- 470-470 W Gloucester St Unit 430
- 470-470 W Gloucester St Unit 440
- 4532-4540 SE Roethe Rd
- 4616 SE Roethe Rd
- 421 5th Ave Unit Primary Home
- 1937 Main St
- 412 John Adams St Unit 2 Firstfloor
- 1691 Parrish St Unit Your home away from home
- 6285 SE Caldwell Rd
- 1805 SE Anspach St
