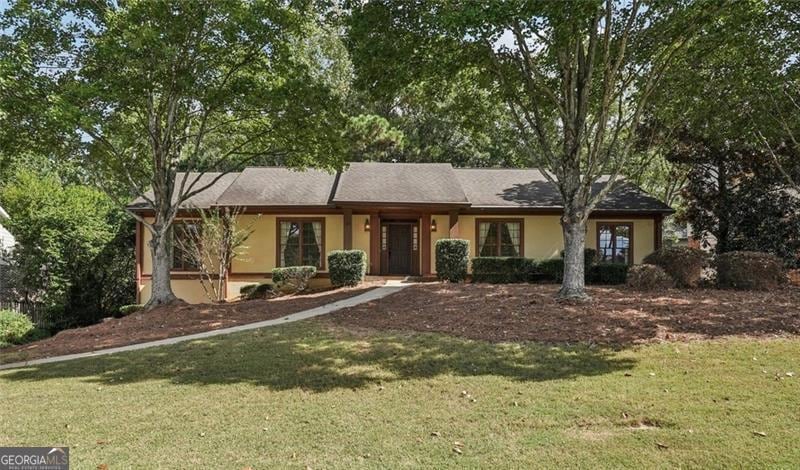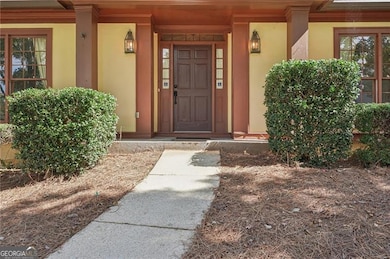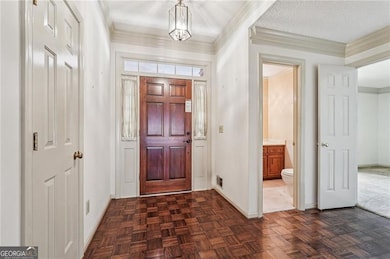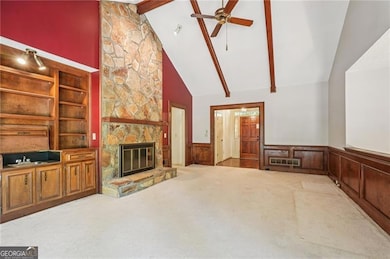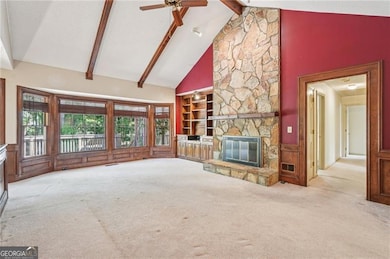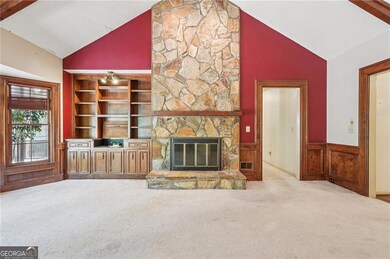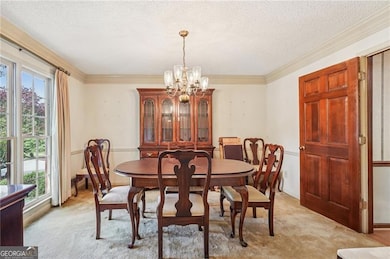6296 Courtside Dr Norcross, GA 30092
Estimated payment $2,712/month
Highlights
- City View
- Deck
- Ranch Style House
- Pinckneyville Middle School Rated A-
- Private Lot
- Wood Flooring
About This Home
Nestled in peaceful Peachtree Corners and zoned for the highly sought-after, Paul Duke STEM High School (or Norcross High), this charming, well maintained raised stucco ranch is full of potential and ready for its next chapter. Offering three bedrooms and two-and-a-half baths, this classic home features a master suite on the main level with large walk in closet and access to screened in porch. Two other bedrooms are joined by Jack/Jill style bath.. Dining options include formal dining room, an inviting eat-in kitchen with granite countertops or outdoors on the raised deck. The cozy den features a fireplace and overlooks the wooded backyard, creating a warm and private setting for relaxing or entertaining. A convenient flex space offers endless possibilities-perfect for a home office, playroom, or game room. The finished basement provides additional living and storage space, adding to the home's versatility. Enjoy the tranquil surroundings from the screened-in porch, ideal for year-round outdoor enjoyment or the open raised deck overlooking the fenced backyard. Plenty of parking with long drive way, secondary parking pad for Boat, RV/oversized vehicle, covered parking under deck AND oversized two-car garage. Plentiful storage throughout the home ensure you'll have room for everything. With a wooded backyard, classic layout, and ample square footage, this home offers tons of potential to personalize and update at your own pace. AS-IS. Move into this well-kept 80's ranch today and take your time making it your own! RV PARKING
Home Details
Home Type
- Single Family
Est. Annual Taxes
- $906
Year Built
- Built in 1982
Lot Details
- 0.33 Acre Lot
- Back Yard Fenced
- Private Lot
Home Design
- Ranch Style House
- Traditional Architecture
- Composition Roof
- Stucco
Interior Spaces
- Rear Stairs
- Bookcases
- Beamed Ceilings
- Tray Ceiling
- Gas Log Fireplace
- Entrance Foyer
- Formal Dining Room
- Home Office
- Screened Porch
- City Views
- Fire and Smoke Detector
- Laundry in Hall
Kitchen
- Breakfast Room
- Breakfast Bar
- Dishwasher
- Disposal
Flooring
- Wood
- Carpet
- Tile
Bedrooms and Bathrooms
- 3 Main Level Bedrooms
Finished Basement
- Basement Fills Entire Space Under The House
- Interior and Exterior Basement Entry
- Natural lighting in basement
Parking
- 7 Car Garage
- Carport
- Side or Rear Entrance to Parking
- Garage Door Opener
- Off-Street Parking
Outdoor Features
- Deck
Schools
- Peachtree Elementary School
- Pinckneyville Middle School
- Norcross High School
Utilities
- Forced Air Heating and Cooling System
- Heating System Uses Natural Gas
- Underground Utilities
- 220 Volts
- Phone Available
- Cable TV Available
Community Details
- No Home Owners Association
- Peachtree Forest Subdivision
Map
Home Values in the Area
Average Home Value in this Area
Tax History
| Year | Tax Paid | Tax Assessment Tax Assessment Total Assessment is a certain percentage of the fair market value that is determined by local assessors to be the total taxable value of land and additions on the property. | Land | Improvement |
|---|---|---|---|---|
| 2025 | $7,748 | $213,680 | $50,160 | $163,520 |
| 2024 | -- | $202,600 | $50,400 | $152,200 |
| 2023 | $906 | $181,040 | $44,000 | $137,040 |
| 2022 | $1,044 | $160,520 | $36,000 | $124,520 |
| 2021 | $1,039 | $132,480 | $35,520 | $96,960 |
| 2020 | $1,034 | $132,480 | $35,520 | $96,960 |
| 2019 | $959 | $122,880 | $30,000 | $92,880 |
| 2018 | $954 | $122,880 | $30,000 | $92,880 |
| 2016 | $915 | $107,080 | $24,000 | $83,080 |
| 2015 | $935 | $107,080 | $24,000 | $83,080 |
| 2014 | -- | $107,080 | $24,000 | $83,080 |
Property History
| Date | Event | Price | List to Sale | Price per Sq Ft |
|---|---|---|---|---|
| 11/21/2025 11/21/25 | Pending | -- | -- | -- |
| 11/10/2025 11/10/25 | Price Changed | $499,000 | -2.2% | $158 / Sq Ft |
| 10/30/2025 10/30/25 | Price Changed | $510,000 | -1.9% | $162 / Sq Ft |
| 10/17/2025 10/17/25 | For Sale | $520,000 | -- | $165 / Sq Ft |
Source: Georgia MLS
MLS Number: 10620701
APN: 6-304-255
- 3810 Courtside Terrace
- 3710 Wedgewood Chase Unit 22
- 601 Peachtree Forest Ave
- 507 Peachtree Forest Terrace
- 4944 Sealy Cir
- 4965 Sealy Cir
- 6240 Overlook Rd
- 6244 Overlook Rd
- 3910 Spalding Bluff Dr
- 3569 Splinterwood Rd
- 6027 Peachmont Terrace
- 6170 Woodland Rd
- 3557 Splinterwood Rd
- 6363 Brandywine Trail
- 6295 Windsor Trace Dr
