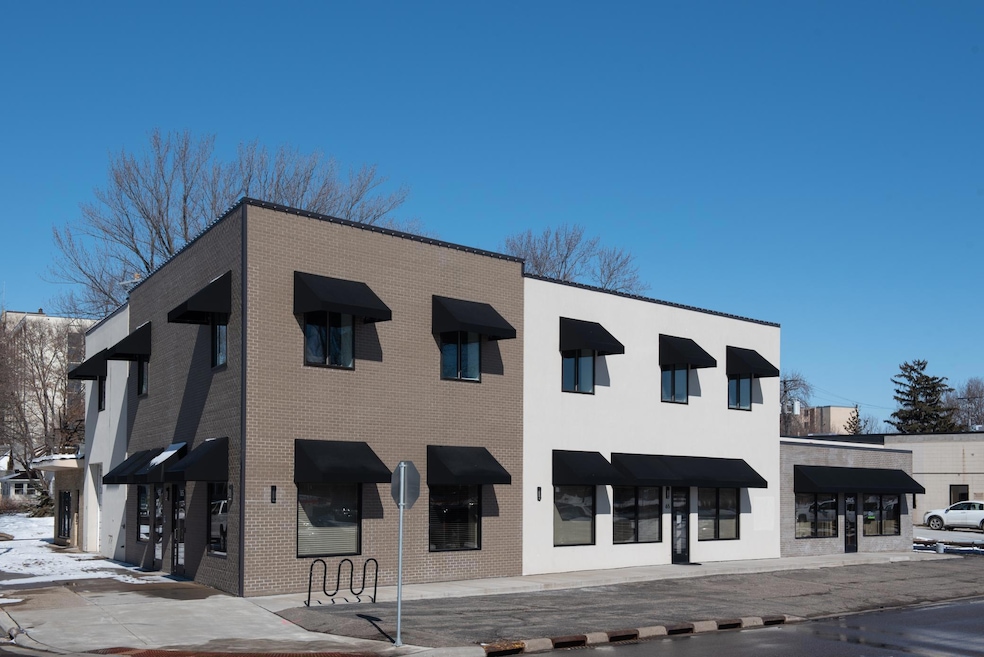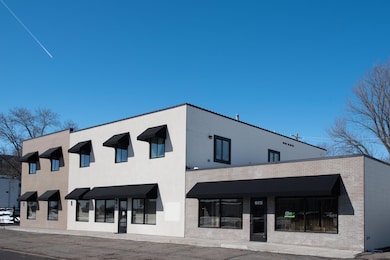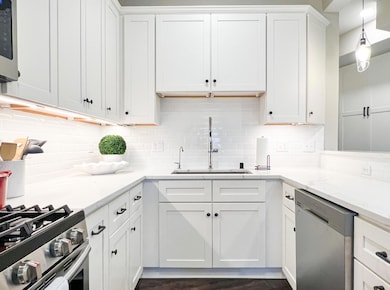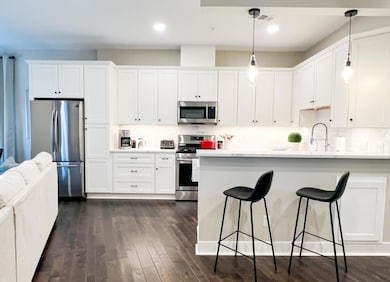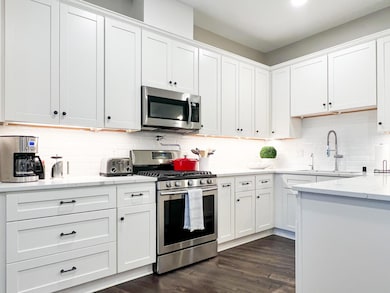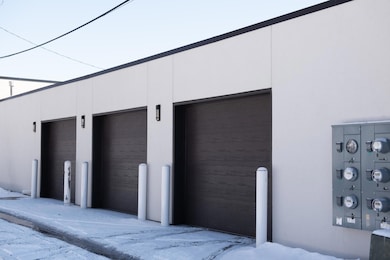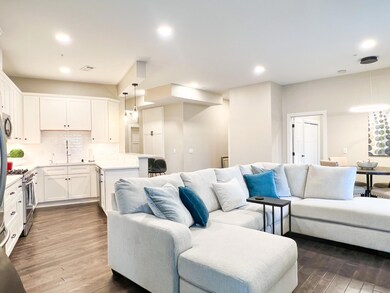63 7th Ave S Unit 2 Hopkins, MN 55343
Highlights
- Newly Remodeled
- Sauna
- No HOA
- Hopkins Senior High School Rated A-
- City View
- 5-minute walk to Downtown Park
About This Home
Discover a serene oasis in the heart of Hopkins with this exquisite fully furnished, three-bedroom apartment, ideally situated just one block from downtown. Nestled above a tranquil medi spa, this well-appointed residence offers a perfect blend of modern comfort and urban convenience. With a spacious three-bedroom layout, this apartment is designed for peaceful living and contemporary style.
The living area is flooded with natural light from large windows, providing a warm and inviting atmosphere. The open-concept kitchen is equipped with top-of-the-line appliances and sleek countertops, making it an ideal space for culinary enthusiasts. The three bedrooms offer ample space and feature plush carpets, promising a cozy retreat at the end of the day.
Property Details
Home Type
- Multi-Family
Year Built
- Built in 1927 | Newly Remodeled
Parking
- 1 Car Garage
- Parking Garage Space
- Parking Lot
Home Design
- Apartment
- Flat Roof Shape
- Brick Veneer
Interior Spaces
- 1,900 Sq Ft Home
- 2-Story Property
- Sauna
- Home Gym
- City Views
- Fire Sprinkler System
- Basement
Kitchen
- Range
- Microwave
- Freezer
- Dishwasher
- Stainless Steel Appliances
- Disposal
Bedrooms and Bathrooms
- 3 Bedrooms
Laundry
- Dryer
- Washer
Utilities
- Forced Air Heating and Cooling System
- Vented Exhaust Fan
- 100 Amp Service
- Tankless Water Heater
- Water Softener is Owned
- Cable TV Available
Community Details
- No Home Owners Association
- West Minneapolis Subdivision
Listing and Financial Details
- Property Available on 2/1/25
- Tenant pays for cable TV, gas
- The owner pays for gas, trash collection
- Assessor Parcel Number 2411722430043
Map
Source: NorthstarMLS
MLS Number: 6654734
- 750 Mainstreet Unit 206
- 32 11th Ave S Unit 305
- 32 11th Ave S Unit 303
- 118 Ridgewood Dr
- 324 8th Ave N
- 228 12th Ave N
- 533 7th Ave S
- 402 Sweet Briar Ln
- 319 Jefferson Ave S
- 306 Herman Terrace
- 608 7th Ave S
- 130 17th Ave S
- 29 Jackson Ave S
- 37 19th Ave N
- 2062 Mainstreet
- 301 19th Ave N
- 502 Shadyside Cir
- 311 Harrison Ave S
- 514 Sunnyside Ln
- 508 Shadyside Cir
- 9 7th Ave S
- 47 6th Ave S
- 517 Mainstreet
- 33 6th Ave N
- 100 8th Ave S
- 9900 Excelsior Blvd
- 1118 Mainstreet
- 26 15th Ave N
- 24 16th Ave N
- 608 7th Ave S
- 460 5th Ave N
- 640 Oak Ridge Rd
- 1301 Highway 7
- 335 17th Ave N
- 1505 5th St N Unit 304
- 601 N Van Buren Trail
- 400 Cambridge St
- 529 17th Ave N Unit 1 bedroom
- 601 17th Ave N
- 4312 Shady Oak Rd S
