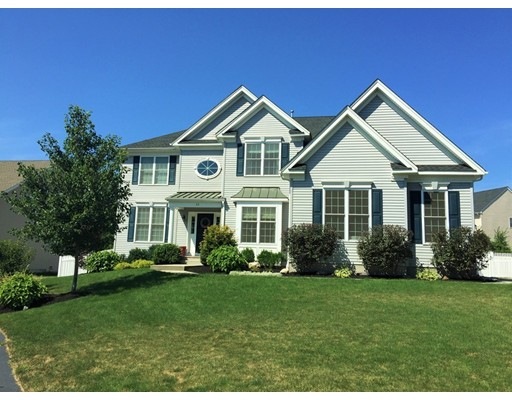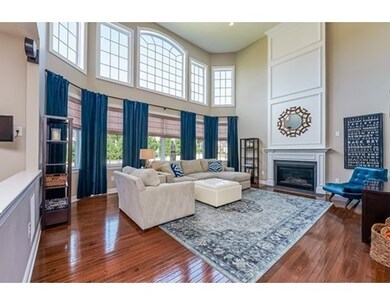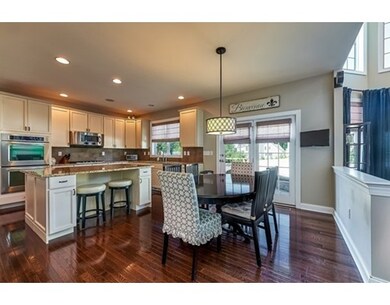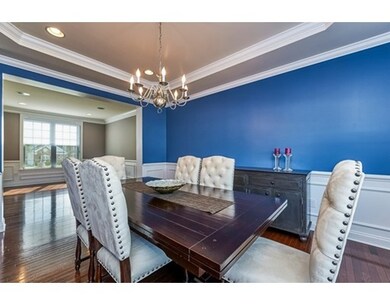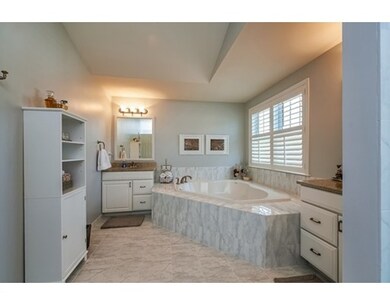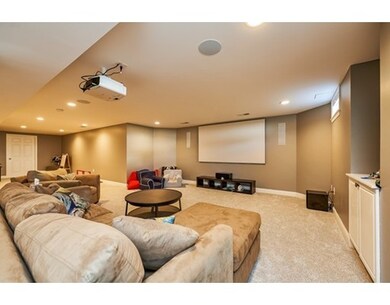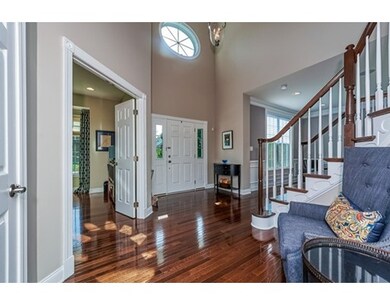
63 Anderson Way East Walpole, MA 02032
About This Home
As of June 2025THE TOTAL PACKAGE! 5 year young colonial in the coveted Estates at Walpole. GORGEOUS showplace w/GLEAMING HARDWOODS, neutral palette, jam packed with the finest appointments & most up to date smart tech. You deserve to live this well. Located at the end of a cul-de-sac, it's a wow right from the start and one that only gets better. Outside is a beautifully maintained home & level, fenced yard; inside is an elegant, expansive space with room for the whole family. The two story entryway is guaranteed to impress. Chair rail, picture frame and crown molding, establish a sense of quiet elegance. Gourmet kitchen with double ovens, upgraded cabinetry, countertops and more, BREATHTAKING family room, Spa like Master suite with MARBLE bathroom and CUSTOM CLOSET. Three other bedrooms, including a PRINCESS SUITE W/Bath. FINISHED BASEMENT W/Exercise, Playroom & Super Media Room. 3 car side entry gar., paver deck, beautiful landscaping and everything you could ask for including an easy commute. Wow!
Last Agent to Sell the Property
Jane Cowperthwaite
Keller Williams Realty Boston South West Listed on: 08/17/2016

Home Details
Home Type
Single Family
Est. Annual Taxes
$15,858
Year Built
2011
Lot Details
0
Listing Details
- Lot Description: Paved Drive, Cleared, Fenced/Enclosed, Level
- Property Type: Single Family
- Other Agent: 2.50
- Year Round: Yes
- Special Features: None
- Property Sub Type: Detached
- Year Built: 2011
Interior Features
- Appliances: Wall Oven, Dishwasher, Disposal, Microwave, Countertop Range
- Fireplaces: 1
- Has Basement: Yes
- Fireplaces: 1
- Primary Bathroom: Yes
- Number of Rooms: 12
- Amenities: Public Transportation, Shopping, Swimming Pool, Tennis Court, Park, Walk/Jog Trails, Stables, Golf Course, Medical Facility, Laundromat, Bike Path, Conservation Area, Highway Access, House of Worship, Marina, Private School, Public School, T-Station, University
- Electric: 200 Amps
- Energy: Insulated Windows, Insulated Doors, Prog. Thermostat
- Flooring: Tile, Wall to Wall Carpet, Hardwood
- Insulation: Full, Fiberglass
- Interior Amenities: Security System, Cable Available, Wired for Surround Sound
- Basement: Full, Finished, Interior Access, Bulkhead, Sump Pump, Concrete Floor, Radon Remediation System
- Bedroom 2: Second Floor, 14X12
- Bedroom 3: Second Floor, 13X12
- Bedroom 4: Second Floor, 13X12
- Bathroom #1: First Floor
- Bathroom #2: Second Floor
- Bathroom #3: Second Floor
- Kitchen: First Floor, 21X18
- Laundry Room: First Floor
- Living Room: First Floor, 15X13
- Master Bedroom: Second Floor, 16X15
- Master Bedroom Description: Bathroom - Full, Bathroom - Double Vanity/Sink, Closet - Walk-in, Closet/Cabinets - Custom Built, Flooring - Wall to Wall Carpet, Window(s) - Bay/Bow/Box, Cable Hookup, Paints & Finishes - Low VOC, Recessed Lighting
- Dining Room: First Floor, 15X13
- Family Room: First Floor, 20X17
- Oth1 Room Name: Bathroom
- Oth1 Dscrp: Bathroom - Full, Bathroom - With Tub & Shower, Flooring - Stone/Ceramic Tile, Low Flow Toilet, Paints & Finishes - Low VOC, Recessed Lighting
- Oth2 Room Name: Office
- Oth2 Dscrp: Flooring - Hardwood, Main Level, Open Floor Plan
- Oth3 Room Name: Play Room
- Oth3 Dscrp: Flooring - Wall to Wall Carpet, Breakfast Bar / Nook, Cabinets - Upgraded, Open Floor Plan, Paints & Finishes - Low VOC, Recessed Lighting, Wine Chiller
- Oth4 Room Name: Exercise Room
- Oth4 Dscrp: Open Floor Plan, Paints & Finishes - Low VOC, Recessed Lighting
- Oth5 Room Name: Media Room
- Oth5 Dscrp: Flooring - Wall to Wall Carpet, Open Floor Plan, Paints & Finishes - Low VOC, Recessed Lighting, Second Dishwasher
Exterior Features
- Roof: Asphalt/Fiberglass Shingles, Asphalt/Composition Shingles
- Construction: Frame
- Exterior: Vinyl
- Exterior Features: Porch, Deck, Patio, Gutters, Professional Landscaping, Sprinkler System, Screens, Fenced Yard, City View(s)
- Foundation: Poured Concrete, Irregular
Garage/Parking
- Garage Parking: Attached, Storage, Side Entry, Insulated
- Garage Spaces: 3
- Parking: Off-Street, Improved Driveway, Paved Driveway
- Parking Spaces: 8
Utilities
- Cooling: Central Air, 2 Units
- Heating: Central Heat, Forced Air, Gas
- Cooling Zones: 2
- Heat Zones: 3
- Hot Water: Natural Gas
- Utility Connections: for Gas Range, for Gas Oven, for Electric Dryer, Washer Hookup, Icemaker Connection
- Sewer: City/Town Sewer
- Water: City/Town Water
Condo/Co-op/Association
- HOA: Yes
- Reqd Own Association: Yes
Schools
- Elementary School: Fisher
- Middle School: Johnson
- High School: Whs
Lot Info
- Zoning: RES
Multi Family
- Foundation: IRR
- Sq Ft Incl Bsmt: Yes
Ownership History
Purchase Details
Purchase Details
Home Financials for this Owner
Home Financials are based on the most recent Mortgage that was taken out on this home.Purchase Details
Similar Home in East Walpole, MA
Home Values in the Area
Average Home Value in this Area
Purchase History
| Date | Type | Sale Price | Title Company |
|---|---|---|---|
| Deed | $1,611,000 | None Available | |
| Deed | $1,611,000 | None Available | |
| Not Resolvable | $885,000 | -- | |
| Deed | $720,460 | -- | |
| Deed | $720,460 | -- |
Mortgage History
| Date | Status | Loan Amount | Loan Type |
|---|---|---|---|
| Previous Owner | $603,000 | Stand Alone Refi Refinance Of Original Loan | |
| Previous Owner | $625,000 | Stand Alone Refi Refinance Of Original Loan | |
| Previous Owner | $705,600 | Unknown | |
| Previous Owner | $150,000 | Credit Line Revolving | |
| Previous Owner | $646,716 | No Value Available |
Property History
| Date | Event | Price | Change | Sq Ft Price |
|---|---|---|---|---|
| 06/10/2025 06/10/25 | Sold | $1,611,000 | +7.5% | $337 / Sq Ft |
| 04/03/2025 04/03/25 | Pending | -- | -- | -- |
| 03/26/2025 03/26/25 | For Sale | $1,499,000 | +69.4% | $314 / Sq Ft |
| 11/01/2016 11/01/16 | Sold | $885,000 | -1.7% | $184 / Sq Ft |
| 09/09/2016 09/09/16 | Pending | -- | -- | -- |
| 08/17/2016 08/17/16 | For Sale | $899,900 | -- | $187 / Sq Ft |
Tax History Compared to Growth
Tax History
| Year | Tax Paid | Tax Assessment Tax Assessment Total Assessment is a certain percentage of the fair market value that is determined by local assessors to be the total taxable value of land and additions on the property. | Land | Improvement |
|---|---|---|---|---|
| 2025 | $15,858 | $1,236,000 | $407,700 | $828,300 |
| 2024 | $15,281 | $1,155,900 | $392,000 | $763,900 |
| 2023 | $15,014 | $1,080,900 | $340,900 | $740,000 |
| 2022 | $12,771 | $883,200 | $304,400 | $578,800 |
| 2021 | $12,670 | $853,800 | $287,200 | $566,600 |
| 2020 | $11,908 | $794,400 | $271,000 | $523,400 |
| 2019 | $11,615 | $769,200 | $260,600 | $508,600 |
| 2018 | $11,735 | $768,500 | $251,100 | $517,400 |
| 2017 | $11,416 | $744,700 | $241,400 | $503,300 |
| 2016 | $10,976 | $705,400 | $249,300 | $456,100 |
| 2015 | $10,748 | $684,600 | $237,300 | $447,300 |
| 2014 | $10,630 | $674,500 | $253,700 | $420,800 |
Agents Affiliated with this Home
-
G
Seller's Agent in 2025
Gayle Manning
Berkshire Hathaway HomeServices Commonwealth Real Estate
-
J
Seller Co-Listing Agent in 2025
Jodi Bills
Berkshire Hathaway HomeServices Commonwealth Real Estate
-
D
Buyer's Agent in 2025
DJ Shah
RealPro Network
-
J
Seller's Agent in 2016
Jane Cowperthwaite
Keller Williams Realty Boston South West
-
E
Buyer's Agent in 2016
Eliot VanDam
Coldwell Banker Realty - Sharon
Map
Source: MLS Property Information Network (MLS PIN)
MLS Number: 72054853
APN: WALP-000019-000044-000077
- 34 Hound Pack Cir
- 45 Endean Dr
- 49 Hound Pack Cir
- 3 Lexington Dr
- 7 Washington Green
- 17 Union St
- 129 Endean Dr
- 341 Washington St
- 16 Burrill St
- 5 Marston Rd
- 0 Charlotte Rd
- 23 Lafayette Dr
- Unit 3 Powder House Ln Unit 3
- Unit 15 Powder House Ln Unit 15
- Unit 14 Powder House Ln Unit 14
- 9 Garden Terrace
- 1274 Washington St
- 15 Day Lily Ln
- 241 Fisher St
- 2 Alexandra Way
