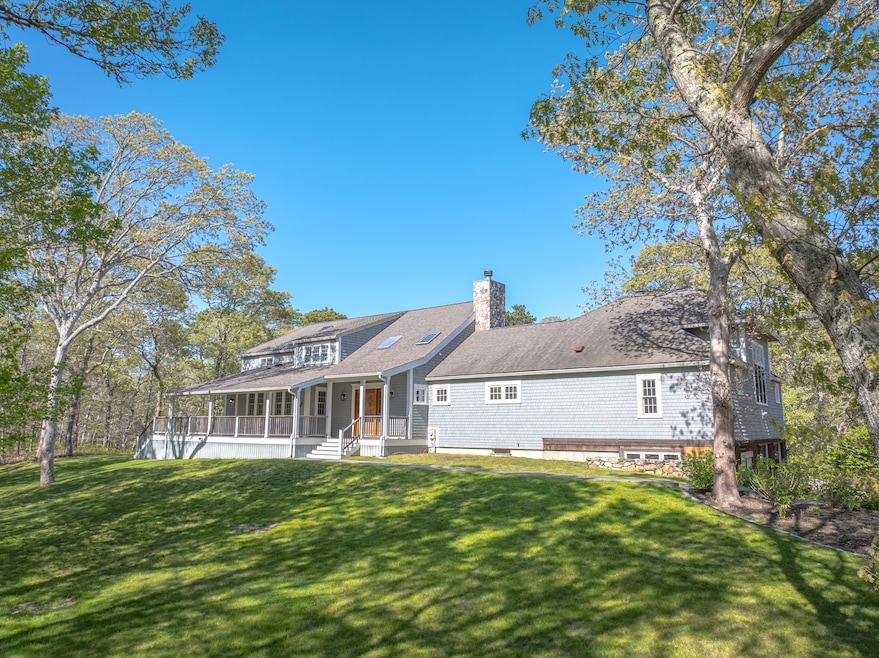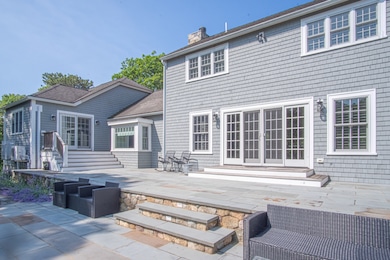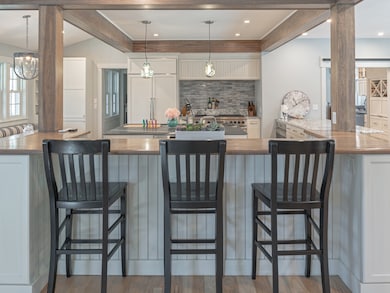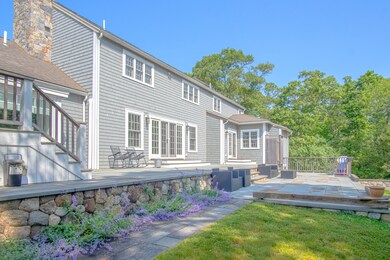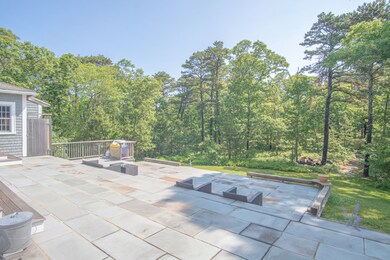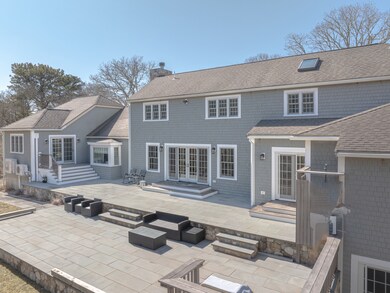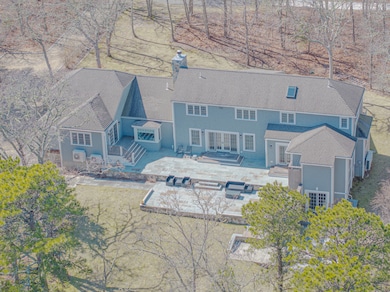63 Bayes Hill Rd Oak Bluffs, MA 02557
Oak Bluffs NeighborhoodEstimated payment $17,595/month
Highlights
- Views of Trees
- Deck
- Patio
- 1.59 Acre Lot
- Porch
About This Home
Tucked away in a serene setting, this beautifully designed custom home offers the ultimate in privacy, comfort, and luxury living. The first floor features a spacious open-concept design, seamlessly blending the dining room, kitchen, wet bar, and living area-perfect for entertaining or relaxing with the family. Home chefs will fall in love with the gourmet kitchen complete with custom cabinetry, high-end appliances, stunning granite countertops and generous counter space for cooking and hosting in style. Outdoor enthusiasts will appreciate private access to over 200 acres of trails right from your back yard.
Listing Agent
Casandra Hyland
Landmarks at TODAY Real Estate Listed on: 03/14/2025
Home Details
Home Type
- Single Family
Est. Annual Taxes
- $12,680
Year Built
- Built in 1988 | Remodeled in 2019
Lot Details
- 1.59 Acre Lot
- Property is zoned R2
HOA Fees
- $67 Monthly HOA Fees
Interior Spaces
- 5,165 Sq Ft Home
- Partially Furnished
- Views of Trees
Bedrooms and Bathrooms
- 4 Bedrooms
Outdoor Features
- Deck
- Patio
- Porch
Utilities
- Septic Tank
- Cable TV Available
Community Details
- Association fees include dues/road maintenance
Listing and Financial Details
- Tax Lot 35
- Assessor Parcel Number 12
- $672,100 per year additional tax assessments
Map
Home Values in the Area
Average Home Value in this Area
Tax History
| Year | Tax Paid | Tax Assessment Tax Assessment Total Assessment is a certain percentage of the fair market value that is determined by local assessors to be the total taxable value of land and additions on the property. | Land | Improvement |
|---|---|---|---|---|
| 2025 | $12,426 | $2,460,500 | $672,100 | $1,788,400 |
| 2024 | $12,584 | $2,406,100 | $610,700 | $1,795,400 |
| 2023 | $11,587 | $2,194,500 | $593,400 | $1,601,100 |
| 2022 | $10,886 | $1,603,200 | $447,100 | $1,156,100 |
| 2021 | $10,809 | $1,466,600 | $391,200 | $1,075,400 |
| 2020 | $0 | $1,216,200 | $372,600 | $843,600 |
| 2019 | $0 | $1,299,200 | $340,900 | $958,300 |
| 2018 | $0 | $1,252,200 | $283,000 | $969,200 |
| 2017 | $9,116 | $1,118,500 | $268,200 | $850,300 |
| 2016 | $8,090 | $997,500 | $276,500 | $721,000 |
| 2015 | $7,499 | $942,100 | $288,600 | $653,500 |
| 2014 | $7,355 | $941,700 | $289,400 | $652,300 |
Property History
| Date | Event | Price | List to Sale | Price per Sq Ft | Prior Sale |
|---|---|---|---|---|---|
| 10/08/2025 10/08/25 | Price Changed | $3,125,000 | -0.8% | $605 / Sq Ft | |
| 08/04/2025 08/04/25 | Price Changed | $3,150,000 | -3.1% | $610 / Sq Ft | |
| 05/16/2025 05/16/25 | Price Changed | $3,250,000 | -7.1% | $629 / Sq Ft | |
| 03/14/2025 03/14/25 | For Sale | $3,500,000 | +227.1% | $678 / Sq Ft | |
| 06/06/2013 06/06/13 | Sold | $1,070,000 | -10.8% | $259 / Sq Ft | View Prior Sale |
| 04/16/2013 04/16/13 | Pending | -- | -- | -- | |
| 02/12/2013 02/12/13 | For Sale | $1,200,000 | -- | $291 / Sq Ft |
Purchase History
| Date | Type | Sale Price | Title Company |
|---|---|---|---|
| Not Resolvable | $1,070,000 | -- | |
| Deed | $316,000 | -- |
Mortgage History
| Date | Status | Loan Amount | Loan Type |
|---|---|---|---|
| Open | $390,000 | New Conventional | |
| Previous Owner | $80,000 | No Value Available | |
| Previous Owner | $490,000 | No Value Available |
Source: LINK (Vineyard)
MLS Number: 42800
APN: OAKB-000035-000012
- 2 Hope's Way Unit 31
- 2 Hope's Way
- 5 Bayes Hill Cir
- 37 Double Ox Rd
- 37 Double Ox Rd Unit 44
- 35 Double Ox Rd
- 35 Double Ox Rd Unit 42
- 4 High Meadow Ln
- 22 Paddock Rd Unit 85
- 7 Upper Meadow Ln
- 8 Paddock Rd
- 7 S Meadow Ln
- 44 Tiffany Dr
- 47 Tiffany Dr
- 267 Barnes Rd
- 0 Barnes Rd Unit 32400334
- 0 Barnes Rd Unit 59 42701
- 96 Manchester Ave
- 11 High Meadow Ln
- 385 Barnes Rd Ob534
- 40 Hidden Cove Rd
- 155 Skiff Ave
- 16 Majors Cove Ln
- 21 William St Vh430
- 59 Prospect Ave Ob502
- 9 Tuckernuck Ave
- 55 Samoset Ave
- 55 Samoset Ave Unit 1
- 5 Laurel Ave
- 14 Pulpit Rock Rd
- 291 Barnes Rd Ob516
- 97 3rd St N
- 31 Lamberts Cove Road Vh434
- 100 Franklin Terrace Vh411
- 12 John Wesley Ave Ob519
- 37 Mempremagog Ave Vh410
- 14 Bernard Cir
- 256 Sandpiper Lane Vh417
