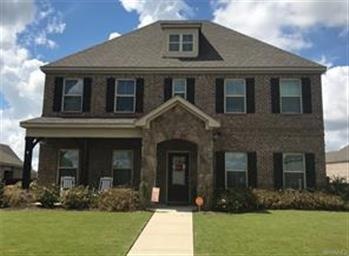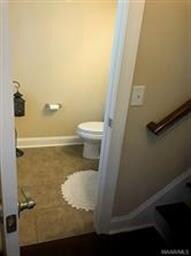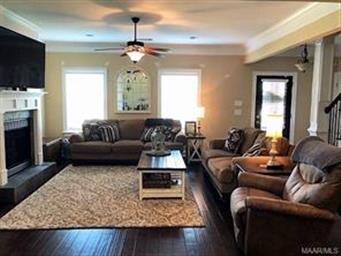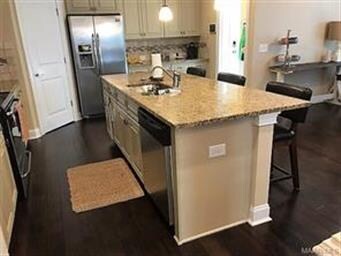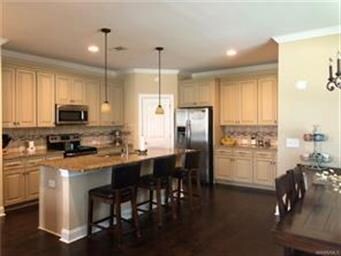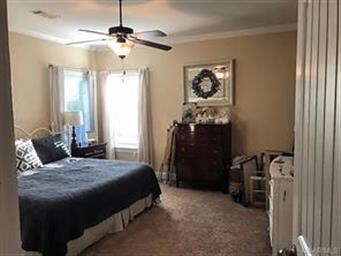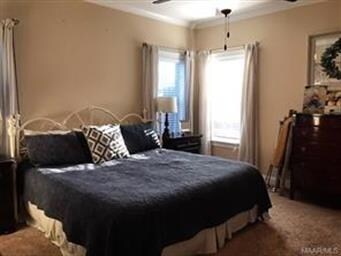
63 Boykin Lakes Loop Pike Road, AL 36064
Highlights
- Outdoor Pool
- Wood Flooring
- Tray Ceiling
- Pike Road Intermediate School Rated 9+
- Covered Patio or Porch
- Double Pane Windows
About This Home
As of November 2018Better than new! This stunning 5 bedroom, 3.5 bath home is the perfect home for today's family lifestyle. Already complete with 2" blinds throughout plus fenced yard! In addition to that, you will be shocked at how low the utilities are in this energy efficient home that includes spray foam insulation in the attic and exterior wall, tankless water heater and low E argon fill windows! The spacious great room adjoined by a stunning kitchen and dining area offers endless entertaining possibilities. Th kitchen's center island provides additional space for meal prep and serving area. The main level master suite is completed with an over-sized walk-in closet and a luxurious bath retreat. Plenty of space upstairs for a large family with 4 bedrooms all featuring walk-in closets and 2 full baths. This home won't last long so call your favorite Realtor today for your personal tour!
Last Agent to Sell the Property
Porch Light Real Estate, LLC. License #0052579 Listed on: 09/11/2018
Last Buyer's Agent
Charles Douglass
Partners Realty License #0101534
Home Details
Home Type
- Single Family
Est. Annual Taxes
- $2,736
Year Built
- Built in 2015
Lot Details
- 8,712 Sq Ft Lot
- Lot Dimensions are 65x135
- Property is Fully Fenced
- Level Lot
HOA Fees
- $38 Monthly HOA Fees
Parking
- 2 Attached Carport Spaces
Home Design
- Brick Exterior Construction
- Slab Foundation
- Foam Insulation
- HardiePlank Siding
- Vinyl Trim
Interior Spaces
- 2,808 Sq Ft Home
- 2-Story Property
- Tray Ceiling
- Ceiling height of 9 feet or more
- Ceiling Fan
- Gas Log Fireplace
- Double Pane Windows
- Blinds
- Insulated Doors
- Pull Down Stairs to Attic
- Fire and Smoke Detector
- Washer and Dryer Hookup
Kitchen
- Electric Cooktop
- Microwave
- Ice Maker
- Dishwasher
- Disposal
Flooring
- Wood
- Wall to Wall Carpet
- Tile
Bedrooms and Bathrooms
- 5 Bedrooms
- Walk-In Closet
- Double Vanity
- Garden Bath
- Separate Shower
Outdoor Features
- Outdoor Pool
- Covered Patio or Porch
Schools
- Pike Road Elementary And Middle School
- Park Crossing High School
Utilities
- Heat Pump System
- Programmable Thermostat
- Tankless Water Heater
- Gas Water Heater
- High Speed Internet
- Cable TV Available
Listing and Financial Details
- Assessor Parcel Number 08-07-35-0-003-001.000
Community Details
Recreation
- Community Pool
Ownership History
Purchase Details
Home Financials for this Owner
Home Financials are based on the most recent Mortgage that was taken out on this home.Purchase Details
Home Financials for this Owner
Home Financials are based on the most recent Mortgage that was taken out on this home.Purchase Details
Home Financials for this Owner
Home Financials are based on the most recent Mortgage that was taken out on this home.Purchase Details
Home Financials for this Owner
Home Financials are based on the most recent Mortgage that was taken out on this home.Similar Homes in Pike Road, AL
Home Values in the Area
Average Home Value in this Area
Purchase History
| Date | Type | Sale Price | Title Company |
|---|---|---|---|
| Interfamily Deed Transfer | -- | Amrock | |
| Warranty Deed | $268,000 | None Available | |
| Warranty Deed | $269,000 | None Available | |
| Warranty Deed | $40,000 | None Available |
Mortgage History
| Date | Status | Loan Amount | Loan Type |
|---|---|---|---|
| Open | $5,158 | FHA | |
| Open | $263,176 | FHA | |
| Closed | $262,973 | FHA | |
| Closed | $263,145 | FHA | |
| Previous Owner | $255,550 | New Conventional | |
| Previous Owner | $5,000,000 | Future Advance Clause Open End Mortgage |
Property History
| Date | Event | Price | Change | Sq Ft Price |
|---|---|---|---|---|
| 11/08/2018 11/08/18 | Sold | $268,000 | -2.5% | $95 / Sq Ft |
| 11/01/2018 11/01/18 | Pending | -- | -- | -- |
| 09/11/2018 09/11/18 | For Sale | $274,900 | +2.2% | $98 / Sq Ft |
| 06/16/2015 06/16/15 | Sold | $269,000 | +1.6% | $98 / Sq Ft |
| 06/10/2015 06/10/15 | Pending | -- | -- | -- |
| 04/21/2015 04/21/15 | For Sale | $264,699 | -- | $96 / Sq Ft |
Tax History Compared to Growth
Tax History
| Year | Tax Paid | Tax Assessment Tax Assessment Total Assessment is a certain percentage of the fair market value that is determined by local assessors to be the total taxable value of land and additions on the property. | Land | Improvement |
|---|---|---|---|---|
| 2024 | $2,736 | $40,240 | $5,500 | $34,740 |
| 2023 | $2,736 | $37,470 | $5,500 | $31,970 |
| 2022 | $1,559 | $31,990 | $5,500 | $26,490 |
| 2021 | $1,471 | $30,240 | $0 | $0 |
| 2020 | $1,452 | $29,850 | $5,000 | $24,850 |
| 2019 | $1,366 | $28,130 | $5,000 | $23,130 |
| 2018 | $1,363 | $27,250 | $5,000 | $22,250 |
| 2017 | $1,155 | $53,140 | $10,000 | $43,140 |
Agents Affiliated with this Home
-
Shana Rodie

Seller's Agent in 2018
Shana Rodie
Porch Light Real Estate, LLC.
(334) 799-7019
276 Total Sales
-
C
Buyer's Agent in 2018
Charles Douglass
Partners Realty
Map
Source: Montgomery Area Association of REALTORS®
MLS Number: 440153
APN: 08-07-35-0-003-001.000
- 45 Boykin Lakes Loop
- 39 Boykin Lakes Loop
- 58 Boykin Lakes Blvd
- 25 Setter Trail
- 211 Loyal Rd
- 992 Cavalier Dr
- 953 Cavalier Dr
- 393 Quail Run
- 718 Quail Run
- 688 Quail Run
- 694 Quail Run
- 392 Quail Run
- 454 Sage Brook
- The Stallworth at Boykin Lakes Plan at Boykin Lakes
- The Highlands at Boykin Lakes Plan at Boykin Lakes
- The Summerville at Boykin Lakes Plan at Boykin Lakes
- The Emberly at Boykin Lakes Plan at Boykin Lakes
- The Mayfair at Boykin Lakes Plan at Boykin Lakes
- The Winchester at Boykin Lakes Plan at Boykin Lakes
- The Dogwood II at Boykin Lakes Plan at Boykin Lakes
