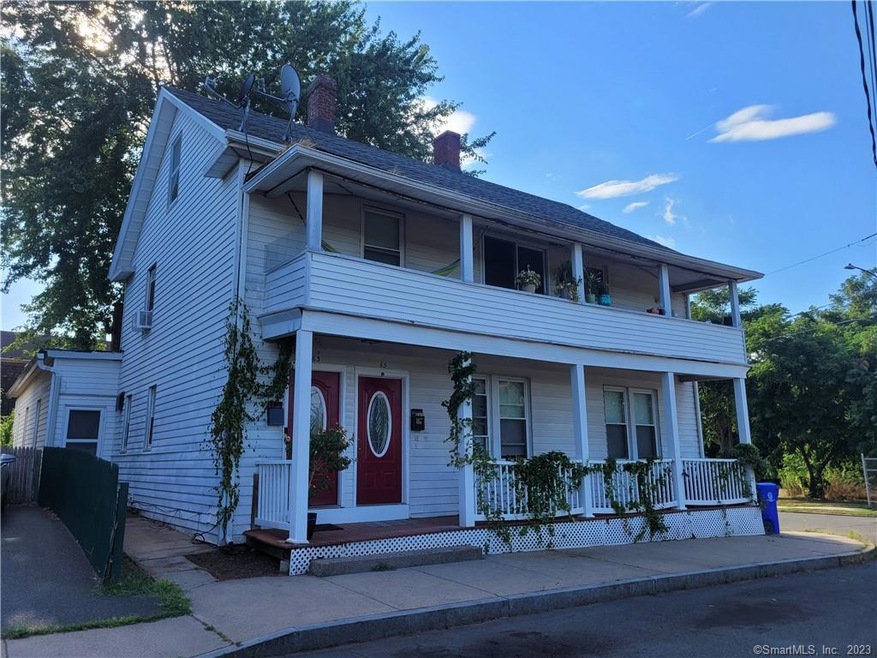
63 Bridge St Middletown, CT 06457
Highlights
- River Front
- No HOA
- Baseboard Heating
- Attic
About This Home
As of November 2022Welcome home to this beautiful 2 family home in the heart of Middletown! The 2nd floor on this home has been completely renovated with finished hardwood floors and vinyl plank flooring, new kitchen cabinets, new granite countertops, tiled backsplash, new appliances, fresh paint and more! Enjoy the open living concept as an owner occupant, or capitalize on the rental income with an ideal floor plan for an investor! 2nd floor offers 2 bedrooms and 1 bathroom with the potential of finishing the walk up attic for more living space! The first floor tenant has been in place for over 4 years and has maintained the unit beautifully. The first floor consists of 3/4 bedrooms and 1 bathroom, a large living room and a spacious eat in kitchen. Washer and dryer hookups are in each unit! Both floors have access to the basement for storage! Schedule your showing today!
Last Agent to Sell the Property
eXp Realty License #RES.0805818 Listed on: 08/08/2022

Property Details
Home Type
- Multi-Family
Est. Annual Taxes
- $3,755
Year Built
- Built in 1900
Lot Details
- 3,049 Sq Ft Lot
- River Front
Parking
- On-Street Parking
Home Design
- Concrete Foundation
- Stone Foundation
- Frame Construction
- Asphalt Shingled Roof
- Aluminum Siding
Interior Spaces
- 2,320 Sq Ft Home
- Water Views
- Basement Fills Entire Space Under The House
- Walkup Attic
Bedrooms and Bathrooms
- 6 Bedrooms
- 2 Full Bathrooms
Utilities
- Window Unit Cooling System
- Radiator
- Baseboard Heating
- Heating System Uses Natural Gas
Community Details
- No Home Owners Association
- 2 Units
Ownership History
Purchase Details
Home Financials for this Owner
Home Financials are based on the most recent Mortgage that was taken out on this home.Purchase Details
Home Financials for this Owner
Home Financials are based on the most recent Mortgage that was taken out on this home.Purchase Details
Home Financials for this Owner
Home Financials are based on the most recent Mortgage that was taken out on this home.Purchase Details
Home Financials for this Owner
Home Financials are based on the most recent Mortgage that was taken out on this home.Similar Homes in Middletown, CT
Home Values in the Area
Average Home Value in this Area
Purchase History
| Date | Type | Sale Price | Title Company |
|---|---|---|---|
| Warranty Deed | $291,000 | None Available | |
| Warranty Deed | $149,000 | -- | |
| Warranty Deed | $106,000 | -- | |
| Deed | $120,000 | -- |
Mortgage History
| Date | Status | Loan Amount | Loan Type |
|---|---|---|---|
| Open | $30,804 | FHA | |
| Open | $285,729 | FHA | |
| Previous Owner | $141,550 | New Conventional | |
| Previous Owner | $84,000 | Purchase Money Mortgage | |
| Previous Owner | $86,000 | No Value Available | |
| Previous Owner | $84,000 | Purchase Money Mortgage |
Property History
| Date | Event | Price | Change | Sq Ft Price |
|---|---|---|---|---|
| 11/07/2022 11/07/22 | Sold | $291,000 | +0.3% | $125 / Sq Ft |
| 08/16/2022 08/16/22 | Pending | -- | -- | -- |
| 08/08/2022 08/08/22 | For Sale | $290,000 | +94.6% | $125 / Sq Ft |
| 12/05/2018 12/05/18 | Sold | $149,000 | 0.0% | $64 / Sq Ft |
| 10/17/2018 10/17/18 | Pending | -- | -- | -- |
| 08/30/2018 08/30/18 | Price Changed | $149,000 | -6.3% | $64 / Sq Ft |
| 08/10/2018 08/10/18 | For Sale | $159,000 | -- | $69 / Sq Ft |
Tax History Compared to Growth
Tax History
| Year | Tax Paid | Tax Assessment Tax Assessment Total Assessment is a certain percentage of the fair market value that is determined by local assessors to be the total taxable value of land and additions on the property. | Land | Improvement |
|---|---|---|---|---|
| 2024 | $6,344 | $172,400 | $39,490 | $132,910 |
| 2023 | $6,051 | $172,400 | $39,490 | $132,910 |
| 2022 | $3,755 | $85,350 | $6,780 | $78,570 |
| 2021 | $3,755 | $85,350 | $6,780 | $78,570 |
| 2020 | $3,772 | $85,350 | $6,780 | $78,570 |
| 2019 | $3,790 | $85,350 | $6,780 | $78,570 |
| 2018 | $3,730 | $85,350 | $6,780 | $78,570 |
| 2017 | $4,441 | $104,730 | $22,930 | $81,800 |
| 2016 | $4,315 | $104,730 | $22,930 | $81,800 |
| 2015 | $4,147 | $104,730 | $22,930 | $81,800 |
| 2014 | $4,189 | $104,730 | $22,930 | $81,800 |
Agents Affiliated with this Home
-

Seller's Agent in 2022
Nicholas Ackers
eXp Realty
(203) 706-0438
22 Total Sales
-

Seller's Agent in 2018
Anthony LaCava
Berkshire Hathaway Home Services
(860) 944-4451
58 Total Sales
-
J
Seller Co-Listing Agent in 2018
Jeanne Bailey
Berkshire Hathaway Home Services
Map
Source: SmartMLS
MLS Number: 170515051
APN: MTWN-000020-000000-000174
- 21 Portland St
- 18 Portland St
- 23 Portland St
- 35 Clinton Ave
- 25 Clinton Ave
- 46 Johnson St
- 3 Prospect Place
- 180 Washington St
- 146 Liberty St
- 5 Quarry Ln
- 175 Lincoln St
- 203 E Main St
- 201 College St Unit 3
- 111 Dekoven Dr Unit 1008
- 93 S Main St
- 12 Fairview St
- 20 Middlesex Avenue Extension
- 74 Mill St
- 5 Maple Place
- 500 Washington St Unit TRLR 15
