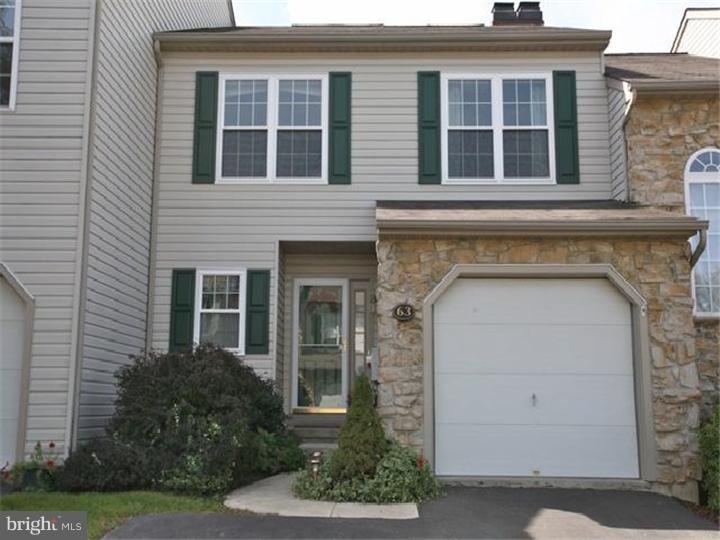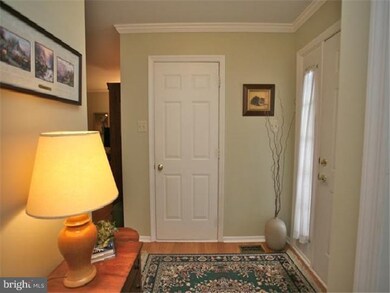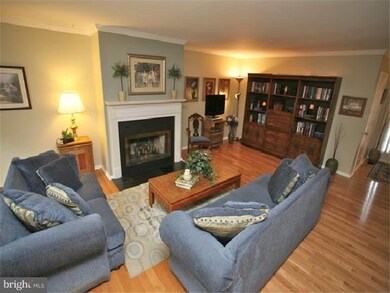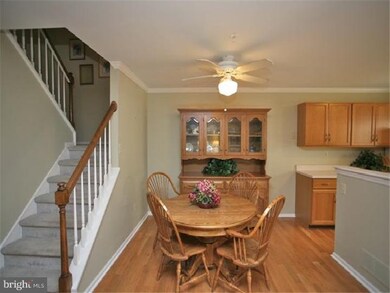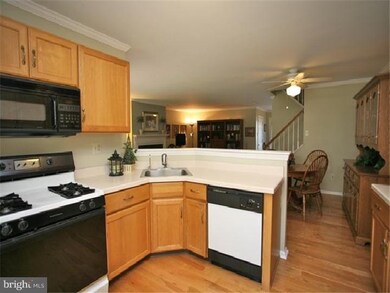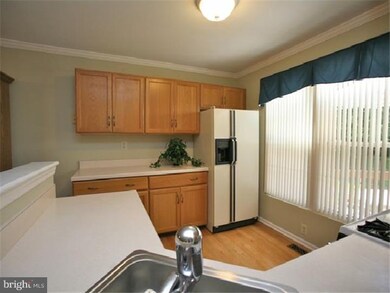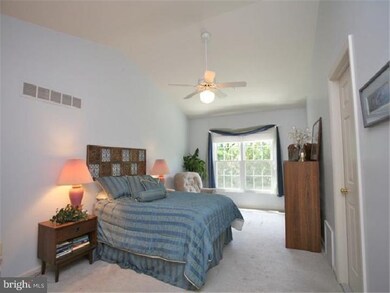
63 Bristol Ct Unit 22B Norristown, PA 19403
Highlights
- Colonial Architecture
- Deck
- Wood Flooring
- Skyview Upper Elementary School Rated A-
- Cathedral Ceiling
- 1 Car Attached Garage
About This Home
As of July 2025Welcome to this beautifully maintained townhome in the much sought after Methacton School District and the Berwick Place Community. This home offers a fantastic lot that backs to woods and features an oversized deck with stunning views! The first floor boasts upgraded hardwood flooring throughout and the spacious living room has a handsome fireplace and oversized slider to the deck. The bright and airy kitchen opens to the dining area and has plenty of cabinet space. The gracious master suite features a cathedral ceiling, walk-in closet and sumptuous master bath with double bowl vanity and jacuzzi tub. The upper level is completed by two additional ample sized bedrooms, linen closet and full hall bathroom. Additional features of this home are the new central air, hot water heater, newer windows and freshly stained deck. Lastly this home offers a superb location - close to major arteries, great schools and great shopping!
Last Agent to Sell the Property
OCF Realty LLC - Philadelphia License #RS171400L Listed on: 09/21/2011

Townhouse Details
Home Type
- Townhome
Est. Annual Taxes
- $4,000
Year Built
- Built in 1995
Lot Details
- 1,200 Sq Ft Lot
- Lot Dimensions are 24x50
- Back Yard
HOA Fees
- $114 Monthly HOA Fees
Parking
- 1 Car Attached Garage
- 2 Open Parking Spaces
- Garage Door Opener
Home Design
- Colonial Architecture
- Shingle Roof
- Aluminum Siding
- Stone Siding
Interior Spaces
- 2,016 Sq Ft Home
- Property has 2 Levels
- Cathedral Ceiling
- Ceiling Fan
- Gas Fireplace
- Replacement Windows
- Living Room
- Dining Room
- Unfinished Basement
- Basement Fills Entire Space Under The House
- Laundry on main level
Kitchen
- Eat-In Kitchen
- Built-In Range
- Dishwasher
- Disposal
Flooring
- Wood
- Wall to Wall Carpet
Bedrooms and Bathrooms
- 3 Bedrooms
- En-Suite Primary Bedroom
- En-Suite Bathroom
- 2.5 Bathrooms
- Walk-in Shower
Outdoor Features
- Deck
Schools
- Arcola Middle School
- Methacton High School
Utilities
- Forced Air Heating and Cooling System
- Heating System Uses Gas
- Natural Gas Water Heater
Community Details
- Association fees include common area maintenance, lawn maintenance, snow removal, trash
- $342 Other One-Time Fees
- Berwick Pl Subdivision
Listing and Financial Details
- Tax Lot 113
- Assessor Parcel Number 67-00-00458-312
Ownership History
Purchase Details
Home Financials for this Owner
Home Financials are based on the most recent Mortgage that was taken out on this home.Purchase Details
Home Financials for this Owner
Home Financials are based on the most recent Mortgage that was taken out on this home.Purchase Details
Purchase Details
Purchase Details
Similar Homes in Norristown, PA
Home Values in the Area
Average Home Value in this Area
Purchase History
| Date | Type | Sale Price | Title Company |
|---|---|---|---|
| Deed | $266,000 | -- | |
| Deed | $230,000 | None Available | |
| Deed | $142,000 | -- | |
| Deed | $137,000 | -- | |
| Deed | $139,900 | -- |
Mortgage History
| Date | Status | Loan Amount | Loan Type |
|---|---|---|---|
| Open | $344,000 | New Conventional | |
| Closed | $176,300 | New Conventional | |
| Closed | $208,000 | New Conventional | |
| Previous Owner | $107,326 | No Value Available |
Property History
| Date | Event | Price | Change | Sq Ft Price |
|---|---|---|---|---|
| 07/30/2025 07/30/25 | Sold | $430,000 | +7.8% | $213 / Sq Ft |
| 06/18/2025 06/18/25 | Pending | -- | -- | -- |
| 06/16/2025 06/16/25 | For Sale | $398,900 | +50.0% | $198 / Sq Ft |
| 03/16/2018 03/16/18 | Sold | $266,000 | -3.3% | $132 / Sq Ft |
| 02/11/2018 02/11/18 | Pending | -- | -- | -- |
| 02/08/2018 02/08/18 | For Sale | $275,000 | +19.6% | $136 / Sq Ft |
| 03/16/2012 03/16/12 | Sold | $230,000 | 0.0% | $114 / Sq Ft |
| 02/24/2012 02/24/12 | Pending | -- | -- | -- |
| 01/16/2012 01/16/12 | Price Changed | $229,900 | -2.1% | $114 / Sq Ft |
| 11/15/2011 11/15/11 | Price Changed | $234,900 | -2.1% | $117 / Sq Ft |
| 10/27/2011 10/27/11 | Price Changed | $239,900 | -2.8% | $119 / Sq Ft |
| 09/21/2011 09/21/11 | For Sale | $246,900 | -- | $122 / Sq Ft |
Tax History Compared to Growth
Tax History
| Year | Tax Paid | Tax Assessment Tax Assessment Total Assessment is a certain percentage of the fair market value that is determined by local assessors to be the total taxable value of land and additions on the property. | Land | Improvement |
|---|---|---|---|---|
| 2025 | $5,213 | $137,620 | $25,240 | $112,380 |
| 2024 | $5,213 | $137,620 | $25,240 | $112,380 |
| 2023 | $5,000 | $137,620 | $25,240 | $112,380 |
| 2022 | $4,903 | $137,620 | $25,240 | $112,380 |
| 2021 | $4,806 | $137,620 | $25,240 | $112,380 |
| 2020 | $4,717 | $137,620 | $25,240 | $112,380 |
| 2019 | $4,671 | $137,620 | $25,240 | $112,380 |
| 2018 | $537 | $137,620 | $25,240 | $112,380 |
| 2017 | $4,492 | $137,620 | $25,240 | $112,380 |
| 2016 | $4,438 | $137,620 | $25,240 | $112,380 |
| 2015 | $4,281 | $137,620 | $25,240 | $112,380 |
| 2014 | $4,281 | $137,620 | $25,240 | $112,380 |
Agents Affiliated with this Home
-
Edward Marrone

Seller's Agent in 2025
Edward Marrone
RE/MAX
(856) 491-0988
1 in this area
117 Total Sales
-
Brian Kang

Buyer's Agent in 2025
Brian Kang
RE/MAX
(267) 476-7117
9 in this area
203 Total Sales
-
Kathy Sangiuliano

Seller's Agent in 2018
Kathy Sangiuliano
Coldwell Banker Realty
(610) 613-8883
2 in this area
73 Total Sales
-
Janet Brooks

Buyer's Agent in 2018
Janet Brooks
RE/MAX
(215) 527-8916
2 Total Sales
-
Pamela Butera

Seller's Agent in 2012
Pamela Butera
OFC Realty
(215) 205-8130
24 in this area
254 Total Sales
-
Maureen Saxon

Buyer's Agent in 2012
Maureen Saxon
Coldwell Banker Realty
(610) 825-6778
1 in this area
11 Total Sales
Map
Source: Bright MLS
MLS Number: 1004521130
APN: 67-00-00458-312
- 5 Chadwick Cir
- 2821 Delta Ln
- 3334 Germantown Pike
- 529 Long Meadow Rd
- 520 Deerfield Dr
- LOT 1 Wanda
- 801 N Park Ave
- 8040 Fair View Ln
- 11 Pershing Ave
- 4013 Bittersweet Cir
- 1035 Blacksmith Ln
- 1105 Arden Dr Unit METHACTON SCHOOL
- 2939 W Germantown Pike
- 000 Arden Dr Unit METHACTON SD
- 930 Heritage Dr
- Lot 1 Windy Hill Rd Unit METHACTON SD
- 12 Wilson Blvd
- 2907 1st St
- 44 N Barry Ave
- 113 Steinbright Dr
