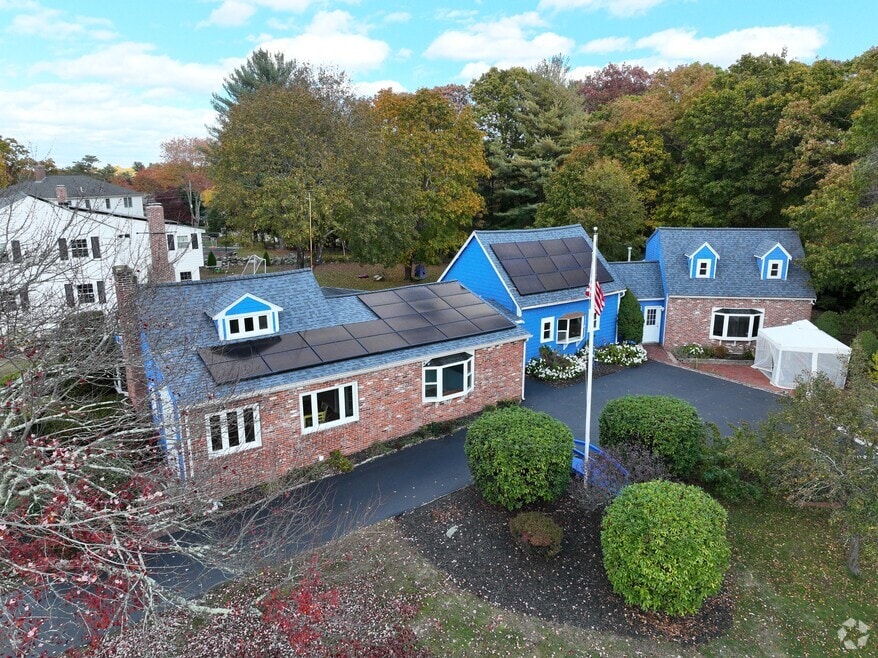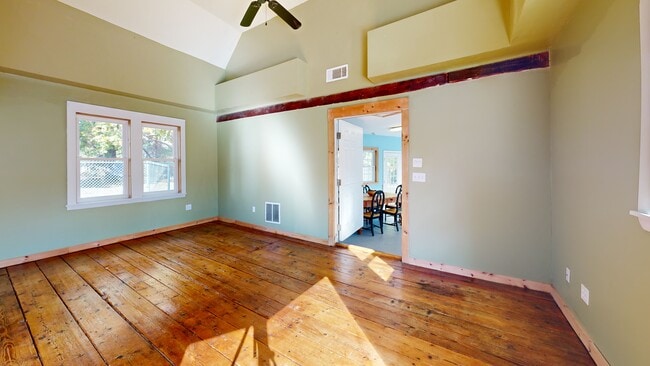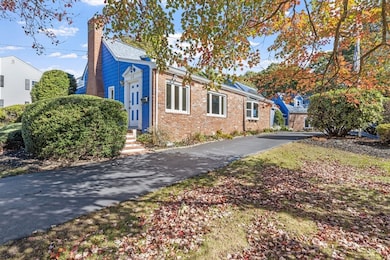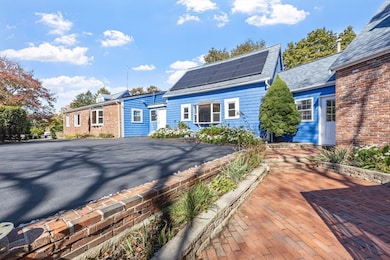
63 Cedarhill Rd Holbrook, MA 02343
Estimated payment $4,688/month
Highlights
- Hot Property
- Open Floorplan
- Cathedral Ceiling
- 0.79 Acre Lot
- Property is near public transit
- Ranch Style House
About This Home
A very unique ranch in a quiet walk friendly neighborhood. 15 rooms stretched out over 3304 square feet; it's like 3 houses in one. Ideal set up for an in-law apartment. Enter into a large open living room with a gas fireplace, walk through the French doors into the dining room and large bay window facing south. The dining room flows into the newly remodeled kitchen with vaulted ceilings, granite countertops and a cozy breakfast island. There are three large bedrooms on the first floor, one with a bay window, one with a half bath, and the 3rd with an adjoining large walk-in closet.. The second-floor bedroom has more windows than walls and has 3 closets. Pass through the breezeway to the 18 x 23 family room with the original barn wood floors, a bay window, and a 17 x 12 loft. Cross through the bonus room or breezeway to the "3rd building" with two 18 x19 foot bedrooms. A large sunken patio offers privacy. Walk to commuter rail, and close to the T, Routes 24,3, and 93.
Open House Schedule
-
Sunday, December 07, 20251:30 to 3:00 pm12/7/2025 1:30:00 PM +00:0012/7/2025 3:00:00 PM +00:00Send your buyers - all cards honoredAdd to Calendar
Home Details
Home Type
- Single Family
Est. Annual Taxes
- $9,180
Year Built
- Built in 1935 | Remodeled
Lot Details
- 0.79 Acre Lot
- Fenced Yard
- Garden
- Property is zoned R3
Home Design
- Ranch Style House
- Brick Exterior Construction
- Block Foundation
- Stone Foundation
- Frame Construction
- Shingle Roof
- Concrete Perimeter Foundation
Interior Spaces
- Open Floorplan
- Beamed Ceilings
- Cathedral Ceiling
- Ceiling Fan
- Recessed Lighting
- Light Fixtures
- Bay Window
- Window Screens
- Arched Doorways
- French Doors
- Living Room with Fireplace
- Home Office
- Loft
- Bonus Room
- Attic Access Panel
- Gas Dryer Hookup
Kitchen
- Stove
- Kitchen Island
- Solid Surface Countertops
Flooring
- Wood
- Concrete
- Ceramic Tile
- Vinyl
Bedrooms and Bathrooms
- 6 Bedrooms
- Walk-In Closet
- Bathtub with Shower
- Linen Closet In Bathroom
Partially Finished Basement
- Partial Basement
- Exterior Basement Entry
- Block Basement Construction
- Laundry in Basement
Parking
- 3 Car Parking Spaces
- Driveway
- Paved Parking
- Open Parking
- Off-Street Parking
Outdoor Features
- Bulkhead
- Patio
- Outdoor Storage
- Rain Gutters
Location
- Property is near public transit
- Property is near schools
Utilities
- Window Unit Cooling System
- Forced Air Heating and Cooling System
- 2 Cooling Zones
- 2 Heating Zones
- Heating System Uses Natural Gas
- 220 Volts
- Gas Water Heater
- High Speed Internet
- Cable TV Available
Community Details
- No Home Owners Association
- Coin Laundry
Listing and Financial Details
- Assessor Parcel Number M:14 L:189000,105826
3D Interior and Exterior Tours
Floorplans
Map
Home Values in the Area
Average Home Value in this Area
Tax History
| Year | Tax Paid | Tax Assessment Tax Assessment Total Assessment is a certain percentage of the fair market value that is determined by local assessors to be the total taxable value of land and additions on the property. | Land | Improvement |
|---|---|---|---|---|
| 2025 | $92 | $696,500 | $262,800 | $433,700 |
| 2024 | $8,553 | $636,400 | $238,800 | $397,600 |
| 2023 | $9,106 | $592,100 | $217,300 | $374,800 |
| 2022 | $8,555 | $518,800 | $189,100 | $329,700 |
| 2021 | $8,379 | $486,600 | $176,900 | $309,700 |
| 2020 | $8,555 | $465,700 | $168,500 | $297,200 |
| 2019 | $8,578 | $440,800 | $150,400 | $290,400 |
| 2018 | $8,435 | $408,100 | $127,700 | $280,400 |
| 2017 | $8,216 | $393,100 | $127,700 | $265,400 |
| 2016 | $7,426 | $378,100 | $142,100 | $236,000 |
| 2015 | $6,869 | $360,000 | $133,700 | $226,300 |
| 2014 | $6,532 | $348,000 | $121,700 | $226,300 |
Property History
| Date | Event | Price | List to Sale | Price per Sq Ft |
|---|---|---|---|---|
| 12/03/2025 12/03/25 | For Sale | $748,000 | 0.0% | $226 / Sq Ft |
| 11/28/2025 11/28/25 | Pending | -- | -- | -- |
| 11/20/2025 11/20/25 | Price Changed | $748,000 | -0.1% | $226 / Sq Ft |
| 11/13/2025 11/13/25 | Price Changed | $748,800 | 0.0% | $227 / Sq Ft |
| 11/05/2025 11/05/25 | Price Changed | $748,888 | -3.2% | $227 / Sq Ft |
| 10/15/2025 10/15/25 | For Sale | $774,000 | -- | $234 / Sq Ft |
Purchase History
| Date | Type | Sale Price | Title Company |
|---|---|---|---|
| Quit Claim Deed | -- | None Available | |
| Quit Claim Deed | -- | None Available | |
| Quit Claim Deed | -- | None Available | |
| Deed | $394,000 | -- | |
| Deed | $394,000 | -- |
Mortgage History
| Date | Status | Loan Amount | Loan Type |
|---|---|---|---|
| Previous Owner | $315,200 | Purchase Money Mortgage | |
| Previous Owner | $39,400 | No Value Available | |
| Previous Owner | $150,000 | No Value Available |
About the Listing Agent
Douglas' Other Listings
Source: MLS Property Information Network (MLS PIN)
MLS Number: 73443939
APN: HOLB-000014-000000-000189
- 5 Clarendon Cir Unit Lot 4
- 27 Winter St
- 7 Morton Rd
- 148 N Franklin St
- 327 Union St
- 46 Wilmarth Rd
- 229 Mill St
- 152 S Franklin St
- 217 Mill St
- 187 Belcher St
- 346 South St
- 181 S Franklin St Unit 102
- 40 Overlook Rd
- 314 South St
- 373 N Franklin St
- 5 Patterson Ave E
- 14 Fern Rd
- 4 Evan Cain Way
- 89 Fernandez Cir
- 10 Alfred Terrace
- 101 Longmeadow Dr
- 206 Mill St Unit R
- 38 Roosevelt St Unit 2
- 16 Abington Ave Unit 1R
- 47 Cottage St
- 47 Cottage St
- 84 Pleasant St Unit 3
- 19 Highland Ave
- 41 Highland Ave
- 1741 Washington St Unit 2
- 100 Liberty Place
- 599 North St
- 15 Robert Arey Dr Unit 15
- 54 Bridle Path Cir
- 45 West St Unit 42 West St., #10
- 16 N Main St
- 59 Highland Glen Dr Unit 322
- 25 Warren Ave
- 22 Nelson Dr Unit 3E
- 1327 Liberty St Unit 2





