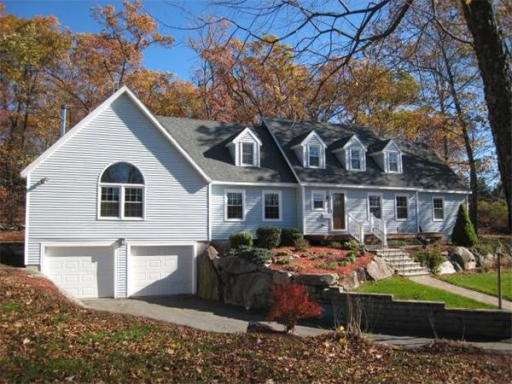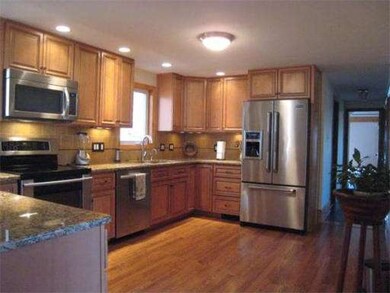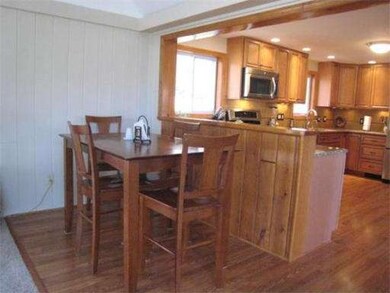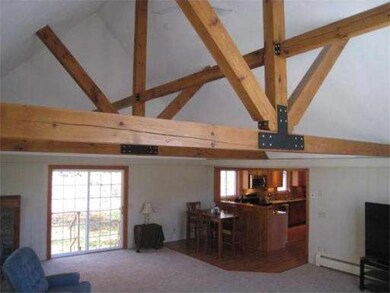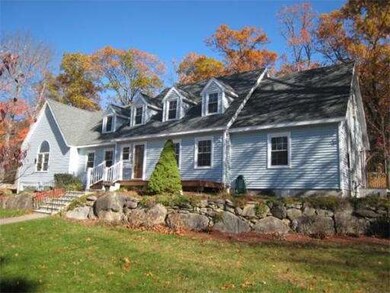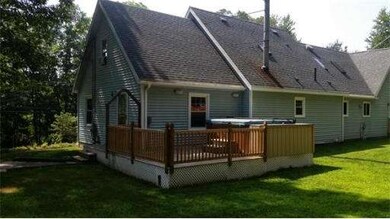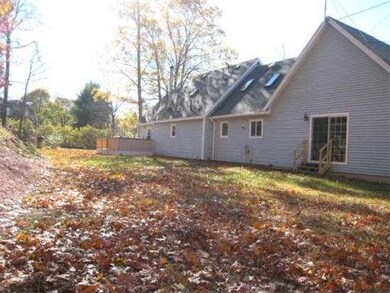
63 Cherry St Shrewsbury, MA 01545
Outlying Shrewsbury NeighborhoodAbout This Home
As of February 2019We are proud to present this impressive custom built Cape style home in beautiful Shrewsbury Mass. Shop around and compare - this house offers numerous upgrades usually reserved for much more expensive homes. Conveniently located near major commuter routes, this home is situated on a lovely, private and serene lot and features a fully applianced kitchen with custom cabinets, stainless, tile and granite. An open floorplan leads to a post and beam great room with a vaulted ceiling, wood stove and exterior access to a large yard. Fresh carpeting and paint throughout, recent roof and replacement windows, 4 bedrooms, 3 full baths, master with loft, deck and hot tub… You will not be disappointed! Be sure to view all of the great photos. Disclosures, upgrades, floorplan and plot plan are all attached to the MLS listing for your convenience. Check for our open house schedule or call today for a private showing.
Home Details
Home Type
Single Family
Est. Annual Taxes
$95
Year Built
1990
Lot Details
0
Listing Details
- Lot Description: Wooded, Paved Drive
- Special Features: None
- Property Sub Type: Detached
- Year Built: 1990
Interior Features
- Has Basement: Yes
- Fireplaces: 1
- Primary Bathroom: Yes
- Number of Rooms: 7
- Amenities: Public Transportation, Highway Access
- Electric: Circuit Breakers
- Energy: Insulated Windows, Insulated Doors, Storm Doors
- Flooring: Wood, Wall to Wall Carpet, Laminate
- Insulation: Full, Fiberglass
- Basement: Full, Garage Access
- Bedroom 2: First Floor
- Bedroom 3: Second Floor
- Bedroom 4: Second Floor
- Bathroom #1: First Floor
- Bathroom #2: First Floor
- Bathroom #3: Second Floor
- Kitchen: First Floor
- Master Bedroom: First Floor
- Master Bedroom Description: Flooring - Wall to Wall Carpet, Balcony / Deck
- Dining Room: First Floor
- Family Room: First Floor, 26X24
Exterior Features
- Frontage: 193
- Construction: Post & Beam, Modular
- Exterior: Vinyl
- Exterior Features: Porch, Deck, Hot Tub/Spa, Storage Shed, Stone Wall
- Foundation: Poured Concrete
Garage/Parking
- Garage Parking: Under, Garage Door Opener
- Garage Spaces: 2
- Parking: Off-Street
- Parking Spaces: 4
Utilities
- Heat Zones: 3
- Hot Water: Tankless
- Utility Connections: for Electric Range, for Electric Oven, for Electric Dryer
Condo/Co-op/Association
- HOA: No
Ownership History
Purchase Details
Home Financials for this Owner
Home Financials are based on the most recent Mortgage that was taken out on this home.Purchase Details
Home Financials for this Owner
Home Financials are based on the most recent Mortgage that was taken out on this home.Purchase Details
Similar Homes in the area
Home Values in the Area
Average Home Value in this Area
Purchase History
| Date | Type | Sale Price | Title Company |
|---|---|---|---|
| Not Resolvable | $510,000 | -- | |
| Not Resolvable | $425,000 | -- | |
| Deed | $275,000 | -- | |
| Deed | $275,000 | -- |
Mortgage History
| Date | Status | Loan Amount | Loan Type |
|---|---|---|---|
| Open | $473,050 | Stand Alone Refi Refinance Of Original Loan | |
| Closed | $481,136 | Stand Alone Refi Refinance Of Original Loan | |
| Closed | $484,350 | Purchase Money Mortgage | |
| Previous Owner | $165,000 | Credit Line Revolving | |
| Previous Owner | $318,750 | New Conventional | |
| Previous Owner | $42,500 | No Value Available |
Property History
| Date | Event | Price | Change | Sq Ft Price |
|---|---|---|---|---|
| 02/15/2019 02/15/19 | Sold | $510,000 | -2.9% | $182 / Sq Ft |
| 12/30/2018 12/30/18 | Pending | -- | -- | -- |
| 09/20/2018 09/20/18 | Price Changed | $525,000 | -2.8% | $187 / Sq Ft |
| 08/02/2018 08/02/18 | Price Changed | $540,000 | -1.8% | $193 / Sq Ft |
| 07/05/2018 07/05/18 | Price Changed | $550,000 | -4.3% | $196 / Sq Ft |
| 05/31/2018 05/31/18 | For Sale | $575,000 | +35.3% | $205 / Sq Ft |
| 03/13/2015 03/13/15 | Sold | $425,000 | 0.0% | $178 / Sq Ft |
| 02/01/2015 02/01/15 | Off Market | $425,000 | -- | -- |
| 01/15/2015 01/15/15 | Price Changed | $424,900 | -0.6% | $178 / Sq Ft |
| 12/12/2014 12/12/14 | For Sale | $427,583 | +0.6% | $180 / Sq Ft |
| 12/09/2014 12/09/14 | Off Market | $425,000 | -- | -- |
| 12/09/2014 12/09/14 | For Sale | $427,583 | +0.6% | $180 / Sq Ft |
| 12/03/2014 12/03/14 | Off Market | $425,000 | -- | -- |
| 12/02/2014 12/02/14 | For Sale | $427,583 | +0.6% | $180 / Sq Ft |
| 11/18/2014 11/18/14 | Off Market | $425,000 | -- | -- |
| 11/03/2014 11/03/14 | For Sale | $427,583 | -- | $180 / Sq Ft |
Tax History Compared to Growth
Tax History
| Year | Tax Paid | Tax Assessment Tax Assessment Total Assessment is a certain percentage of the fair market value that is determined by local assessors to be the total taxable value of land and additions on the property. | Land | Improvement |
|---|---|---|---|---|
| 2025 | $95 | $790,200 | $303,500 | $486,700 |
| 2024 | $8,983 | $725,600 | $289,300 | $436,300 |
| 2023 | $8,439 | $643,200 | $289,300 | $353,900 |
| 2022 | $8,188 | $580,300 | $227,300 | $353,000 |
| 2021 | $7,076 | $536,500 | $227,300 | $309,200 |
| 2020 | $6,618 | $530,700 | $227,300 | $303,400 |
| 2019 | $6,338 | $504,200 | $214,000 | $290,200 |
| 2018 | $6,130 | $484,200 | $201,900 | $282,300 |
| 2017 | $5,986 | $466,600 | $184,300 | $282,300 |
| 2016 | $5,871 | $451,600 | $173,900 | $277,700 |
| 2015 | $5,511 | $417,500 | $159,200 | $258,300 |
Agents Affiliated with this Home
-
S
Seller's Agent in 2019
Scott Lutz
Keller Williams Realty
(781) 449-1400
7 Total Sales
-

Buyer's Agent in 2019
John Szolomayer
RE/MAX
(508) 259-4788
27 Total Sales
-

Seller's Agent in 2015
Stephen Laska
Re/Max Vision
5 in this area
39 Total Sales
Map
Source: MLS Property Information Network (MLS PIN)
MLS Number: 71764622
APN: SHRE-000034-000000-050002
- 79 Brookdale Cir
- 28 Cherry St
- 40 Adams Farm Rd
- 237 South St Unit 26
- 237 South St Unit 18
- 60 Harrington Farms Way Unit 60
- 14 Farmington Dr
- 468 Grafton St
- 354 Grafton St
- 22 Adams Rd
- 495 Grafton St
- 159 Grafton St
- 26 Glen Terrace
- 9 Heritage St
- 97 Crescent St
- 85 Commons Dr Unit 212
- 85 Commons Dr Unit 412
- 65 Commons Dr Unit 410
- 65 Commons Dr Unit 502
- 65 Commons Dr Unit 603
