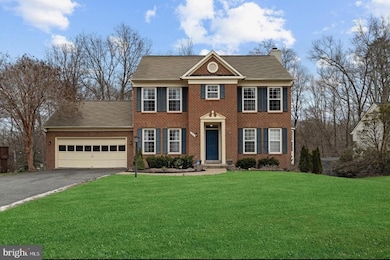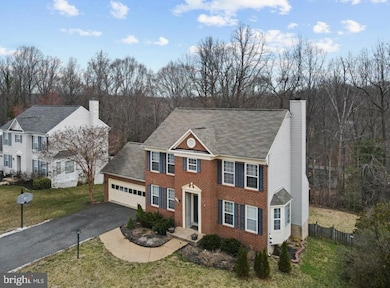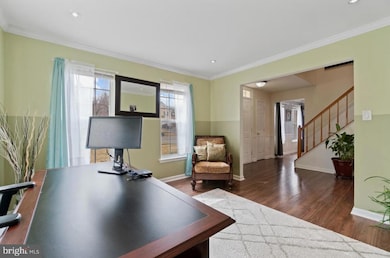63 Confederate Way Stafford, VA 22554
Estimated payment $3,389/month
Highlights
- Colonial Architecture
- Recreation Room
- Backs to Trees or Woods
- Deck
- Traditional Floor Plan
- Wood Flooring
About This Home
This stunning brick-front colonial offers over 1,800 square feet of beautifully finished living space across three levels. Situated on a peaceful cul-de-sac and backing to mature trees, the home combines classic charm with modern upgrades in a spacious, traditional layout perfect for comfortable living and entertaining.
Gourmet eat-in kitchen with modern appliances and ample table space. Bright, expansive recreation room with walk-out access to the backyard, Elegant primary suite with a tiled bath and generous closet space. Fully finished basement featuring a fifth bedroom and full bath. Two-car garage and a charming deck ideal for outdoor relaxation
Located in a highly desirable Stafford neighborhood with low HOA fees, this home offers convenient access to top-rated schools, shopping, and major commuter routes. Move-in ready and beautifully maintained. A true must-see!
Listing Agent
(202) 758-4886 kbrobbey@ghrpm.com Samson Properties License #0225230024 Listed on: 01/27/2025

Home Details
Home Type
- Single Family
Est. Annual Taxes
- $4,289
Year Built
- Built in 1992
Lot Details
- Backs to Trees or Woods
- Property is zoned R1
HOA Fees
- $60 Monthly HOA Fees
Parking
- 2 Car Attached Garage
- Garage Door Opener
- 2 Assigned Parking Spaces
Home Design
- Colonial Architecture
- Brick Exterior Construction
- Slab Foundation
- Shingle Roof
- Composition Roof
- Concrete Perimeter Foundation
Interior Spaces
- Property has 3 Levels
- Traditional Floor Plan
- Built-In Features
- Ceiling Fan
- Window Treatments
- Entrance Foyer
- Family Room
- Combination Kitchen and Living
- Breakfast Room
- Dining Room
- Recreation Room
- Intercom
Kitchen
- Eat-In Kitchen
- Stove
- Built-In Microwave
- Ice Maker
- Dishwasher
- Upgraded Countertops
- Disposal
Flooring
- Wood
- Carpet
- Ceramic Tile
Bedrooms and Bathrooms
- En-Suite Primary Bedroom
- En-Suite Bathroom
Laundry
- Laundry Room
- Dryer
- Washer
Finished Basement
- Walk-Out Basement
- Partial Basement
- Exterior Basement Entry
Outdoor Features
- Deck
Utilities
- Heat Pump System
- Electric Water Heater
Community Details
- Stone River Subdivision
Listing and Financial Details
- Tax Lot 5
- Assessor Parcel Number 30S 2 5
Map
Home Values in the Area
Average Home Value in this Area
Tax History
| Year | Tax Paid | Tax Assessment Tax Assessment Total Assessment is a certain percentage of the fair market value that is determined by local assessors to be the total taxable value of land and additions on the property. | Land | Improvement |
|---|---|---|---|---|
| 2025 | $4,289 | $473,000 | $160,000 | $313,000 |
| 2024 | $4,289 | $473,000 | $160,000 | $313,000 |
| 2023 | $3,979 | $421,100 | $135,000 | $286,100 |
| 2022 | $3,579 | $421,100 | $135,000 | $286,100 |
| 2021 | $3,218 | $331,800 | $110,000 | $221,800 |
| 2020 | $3,218 | $331,800 | $110,000 | $221,800 |
| 2019 | $3,202 | $317,000 | $110,000 | $207,000 |
| 2018 | $3,138 | $317,000 | $110,000 | $207,000 |
| 2017 | $2,907 | $293,600 | $100,000 | $193,600 |
| 2016 | $2,907 | $293,600 | $100,000 | $193,600 |
| 2015 | -- | $248,000 | $100,000 | $148,000 |
| 2014 | -- | $248,000 | $100,000 | $148,000 |
Property History
| Date | Event | Price | List to Sale | Price per Sq Ft | Prior Sale |
|---|---|---|---|---|---|
| 09/16/2025 09/16/25 | Price Changed | $560,000 | -0.9% | $221 / Sq Ft | |
| 09/10/2025 09/10/25 | Price Changed | $565,000 | -0.9% | $223 / Sq Ft | |
| 09/04/2025 09/04/25 | Price Changed | $570,000 | -1.7% | $225 / Sq Ft | |
| 08/18/2025 08/18/25 | Price Changed | $579,999 | -6.5% | $229 / Sq Ft | |
| 08/15/2025 08/15/25 | Price Changed | $620,000 | -1.6% | $245 / Sq Ft | |
| 08/08/2025 08/08/25 | Price Changed | $630,000 | -2.3% | $249 / Sq Ft | |
| 07/15/2025 07/15/25 | Price Changed | $645,000 | 0.0% | $255 / Sq Ft | |
| 07/15/2025 07/15/25 | For Sale | $645,000 | +2.4% | $255 / Sq Ft | |
| 02/08/2025 02/08/25 | Off Market | $630,000 | -- | -- | |
| 01/27/2025 01/27/25 | For Sale | $630,000 | +20.0% | $249 / Sq Ft | |
| 04/21/2022 04/21/22 | Sold | $524,900 | 0.0% | $207 / Sq Ft | View Prior Sale |
| 03/19/2022 03/19/22 | Pending | -- | -- | -- | |
| 03/10/2022 03/10/22 | For Sale | $524,900 | +59.1% | $207 / Sq Ft | |
| 05/01/2015 05/01/15 | Sold | $329,900 | 0.0% | $130 / Sq Ft | View Prior Sale |
| 03/17/2015 03/17/15 | Pending | -- | -- | -- | |
| 03/12/2015 03/12/15 | For Sale | $329,900 | +37.5% | $130 / Sq Ft | |
| 01/24/2012 01/24/12 | Sold | $240,000 | 0.0% | $131 / Sq Ft | View Prior Sale |
| 11/13/2011 11/13/11 | Pending | -- | -- | -- | |
| 10/14/2011 10/14/11 | For Sale | $240,000 | 0.0% | $131 / Sq Ft | |
| 10/02/2011 10/02/11 | Pending | -- | -- | -- | |
| 09/26/2011 09/26/11 | For Sale | $240,000 | 0.0% | $131 / Sq Ft | |
| 09/08/2011 09/08/11 | Off Market | $240,000 | -- | -- | |
| 09/01/2011 09/01/11 | Price Changed | $240,000 | 0.0% | $131 / Sq Ft | |
| 09/01/2011 09/01/11 | For Sale | $240,000 | -2.0% | $131 / Sq Ft | |
| 07/07/2011 07/07/11 | Pending | -- | -- | -- | |
| 06/10/2011 06/10/11 | Price Changed | $245,000 | -2.0% | $134 / Sq Ft | |
| 06/04/2011 06/04/11 | Price Changed | $249,999 | 0.0% | $136 / Sq Ft | |
| 05/19/2011 05/19/11 | For Sale | $250,000 | +4.2% | $136 / Sq Ft | |
| 05/18/2011 05/18/11 | Off Market | $240,000 | -- | -- |
Purchase History
| Date | Type | Sale Price | Title Company |
|---|---|---|---|
| Warranty Deed | $524,900 | Chicago Title | |
| Warranty Deed | $329,000 | -- | |
| Warranty Deed | $240,000 | -- | |
| Warranty Deed | $417,000 | -- |
Mortgage History
| Date | Status | Loan Amount | Loan Type |
|---|---|---|---|
| Previous Owner | $323,922 | FHA | |
| Previous Owner | $11,546 | Stand Alone Second | |
| Previous Owner | $245,160 | VA | |
| Previous Owner | $333,600 | New Conventional |
Source: Bright MLS
MLS Number: VAST2035430
APN: 30S-2-5
- 405 Hatchers Run Ct
- 610 Sedgwick Ct
- 3 Antietam Loop
- 4 Endicott Ln
- 809 Twin Brook Ln
- 21 Kennesaw Dr
- 104 Rolling Hill Ct
- 106 Lakeview Ct
- 15 Fern Oak Cir Unit 15202
- 40 Smokewood Ct Unit 200
- 41 Smokewood Ct Unit 200
- 401 Carnaby St Unit 1
- 114 Austin Ct
- 111 Austin Ct
- 135 Arla Ct
- 133 Arla Ct
- 101 Pilgrim Cove
- 114 Brush Everard Ct
- 103 Portugal Cove
- 1019 Isabella Dr
- 601 Hatchers Run Ct
- 414 Malvern Hill Ct
- 506 Torbert Loop
- 202 Bell Towers Ct
- 402 Munsons Hill Ct
- 105 Sunny Hill Ct
- 104 Belladonna Ln Unit 55
- 190 White Pine Cir
- 108 Essex St
- 505 Carnaby St Unit 3
- 50 Belladonna Ln
- 43 White Pine Cir Unit 303
- 32 White Pine Cir Unit 203
- 38 White Pine Cir Unit 302
- 38 White Pine Cir Unit 100
- 43 White Pine Cir Unit 203
- 40 Smokewood Ct Unit 40200
- 10 Belladonna Ln Unit 11
- 225 White Pine Cir
- 61 Fern Oak Cir Unit 102






