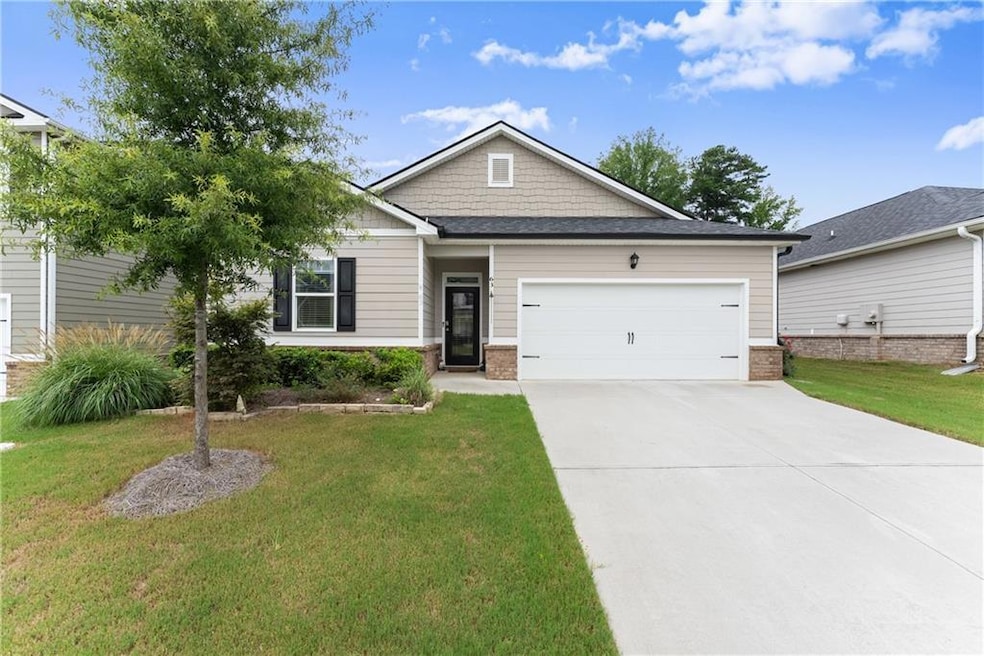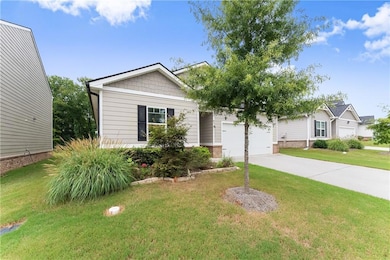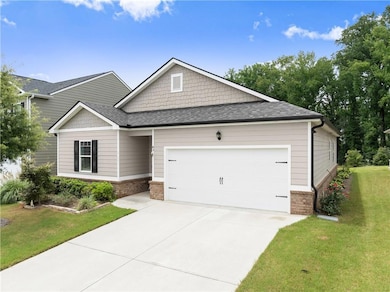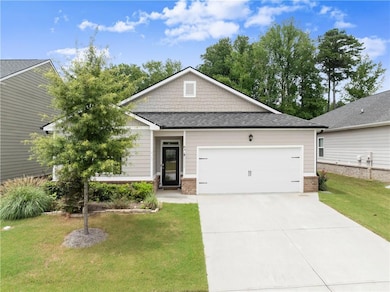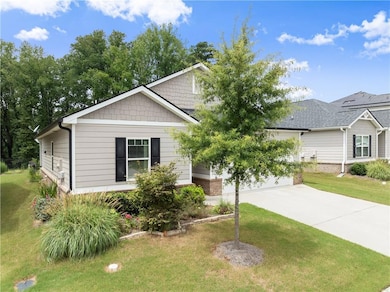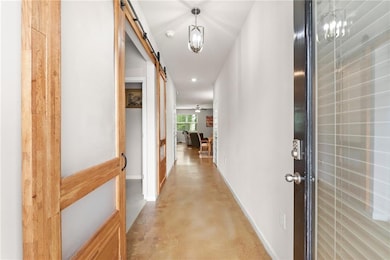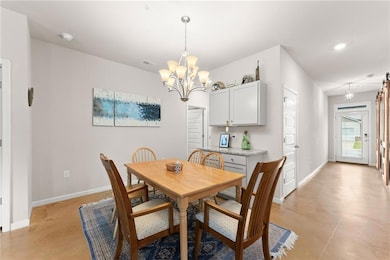63 Conroe Ct Hoschton, GA 30548
Estimated payment $2,185/month
Highlights
- Open-Concept Dining Room
- Clubhouse
- Ranch Style House
- West Jackson Elementary School Rated A-
- Rural View
- Great Room
About This Home
Welcome to this charming split-bedroom, open-concept home in a vibrant, active community, nestled in the heart of Hoschton. Offering the perfect blend of small-town living with the convenience of nearby urban areas for all your shopping, dining, entertainment, and commuting needs. This community is packed with fantastic features, including TWO PRIVATE LAKES, a luxurious clubhouse, TWO POOLS, dog park, playground, FITNESS CENTER, and over two miles of nature trails—ideal for outdoor enthusiasts! This 3-bedroom 2 bath ranch home exemplifies contemporary elegance. This open floor. Plan boasts granite countertops, sleek stainless-steel appliances, and a spacious two car garage, ensuring both style and functionality. Spacious primary suite. Two additional bedrooms provide ample space for family or guests, complemented by an additional full bathroom. Great opportunity to move into this sought-after community, offering resort-style amenities and a location that caters to both relaxation and convenience. Year around events and festivals to enjoy as well as local vineyards, breweries, antique shops, top rated Cotton Calf steakhouse, and so many more local favorite hot spots within 5 minutes. New Publix Shopping Center and Super Kroger right outside the neighborhood.
Home Details
Home Type
- Single Family
Est. Annual Taxes
- $3,871
Year Built
- Built in 2020
Lot Details
- 6,534 Sq Ft Lot
- Property fronts a county road
- Landscaped
- Level Lot
- Private Yard
- Front Yard
HOA Fees
- Property has a Home Owners Association
Parking
- 2 Car Attached Garage
- Garage Door Opener
Home Design
- Ranch Style House
- Patio Home
- Garden Home
- Slab Foundation
- Composition Roof
- HardiePlank Type
Interior Spaces
- 1,577 Sq Ft Home
- Roommate Plan
- Ceiling height of 9 feet on the main level
- Double Pane Windows
- Entrance Foyer
- Great Room
- Open-Concept Dining Room
- Concrete Flooring
- Rural Views
- Fire and Smoke Detector
Kitchen
- Open to Family Room
- Microwave
- Dishwasher
- Stone Countertops
- White Kitchen Cabinets
Bedrooms and Bathrooms
- 3 Main Level Bedrooms
- Split Bedroom Floorplan
- Walk-In Closet
- 2 Full Bathrooms
- Dual Vanity Sinks in Primary Bathroom
- Separate Shower in Primary Bathroom
Laundry
- Laundry Room
- Laundry in Hall
- Laundry on main level
Outdoor Features
- Covered Patio or Porch
Schools
- West Jackson Elementary And Middle School
- Jackson County High School
Utilities
- Central Heating and Cooling System
- Underground Utilities
- Phone Available
- Cable TV Available
Listing and Financial Details
- Assessor Parcel Number 121B 2016
Community Details
Overview
- Twin Lakes Subdivision
- Rental Restrictions
Amenities
- Clubhouse
Recreation
- Tennis Courts
- Community Playground
- Swim or tennis dues are required
- Dog Park
Map
Home Values in the Area
Average Home Value in this Area
Tax History
| Year | Tax Paid | Tax Assessment Tax Assessment Total Assessment is a certain percentage of the fair market value that is determined by local assessors to be the total taxable value of land and additions on the property. | Land | Improvement |
|---|---|---|---|---|
| 2023 | $3,119 | $112,760 | $33,400 | $79,360 |
Property History
| Date | Event | Price | List to Sale | Price per Sq Ft |
|---|---|---|---|---|
| 10/21/2025 10/21/25 | Price Changed | $339,999 | 0.0% | $216 / Sq Ft |
| 10/20/2025 10/20/25 | Price Changed | $339,999 | -2.8% | $216 / Sq Ft |
| 10/20/2025 10/20/25 | For Sale | $349,800 | +0.2% | $222 / Sq Ft |
| 10/06/2025 10/06/25 | For Sale | $349,000 | 0.0% | $221 / Sq Ft |
| 10/05/2025 10/05/25 | Off Market | $349,000 | -- | -- |
| 09/24/2025 09/24/25 | Price Changed | $349,000 | -0.3% | $221 / Sq Ft |
| 08/07/2025 08/07/25 | For Sale | $350,000 | -- | $222 / Sq Ft |
Source: First Multiple Listing Service (FMLS)
MLS Number: 7668424
APN: 121B-2016
- 10 Rainy Ct
- Jensen Plan at Twin Lakes - Maple Street Collection
- Huxley Plan at Twin Lakes - Masterpiece Collection
- Yosemite Plan at Twin Lakes - Maple Street Collection
- Pearson Plan at Twin Lakes - Masterpiece Collection
- DaVinci Plan at Twin Lakes - Maple Street Collection
- Grayson Plan at Twin Lakes - Masterpiece Collection
- Wesley Plan at Twin Lakes - Maple Street Collection
- Paxton Plan at Twin Lakes - Masterpiece Collection
- 112 Kerr Dr
- Winslow Plan at Twin Lakes - Masterpiece Collection
- 158 Kerr Dr
- 34 Warrior Ct
- Margot Plan at Twin Lakes - Masterpiece Collection
- Everett Plan at Twin Lakes - Masterpiece Collection
- Breckenridge Plan at Twin Lakes - Maple Street Collection
- Beckett Plan at Twin Lakes - Masterpiece Collection
- Teagan Plan at Twin Lakes - Masterpiece Collection
- Finley Plan at Twin Lakes - Masterpiece Collection
- Rhodes Plan at Twin Lakes - Masterpiece Collection
- 120 Echo Ct
- 136 Salt Lake Ln
- 168 Salt Lake Ln
- 133 Pyramid Ln
- 133 Pyramid Ln Unit TH-C1
- 133 Pyramid Ln Unit TH-D1
- 72 Clear Lk Pkwy
- 129 Jaxton St
- 209 Buckingham Ln
- 29 Huntley Trace
- 11 Huntley Trace
- 4293 Shandi Cove
- 300 Peachtree Rd Unit Rosewood
- 143 Hosch St
- 2088 Nuthatch Dr
- 316 Meadow Vista Ln
- 4570 Highway 53 Unit 24
- 440 Winding Rose Dr
- 221 Winterset Cir
- 169 Peregrine Point
