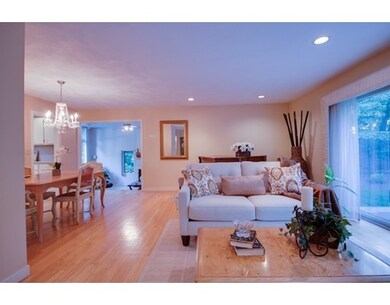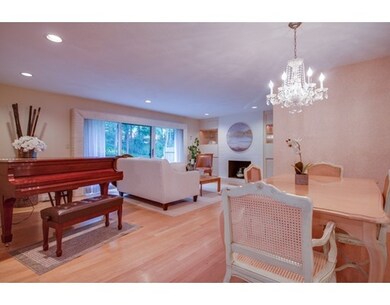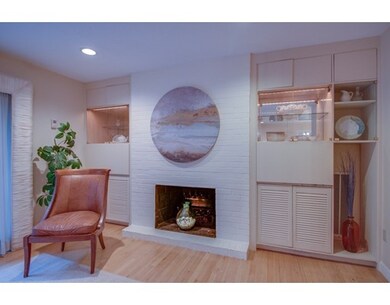
63 Cottage St Unit 7 Newton Upper Falls, MA 02464
Newton Upper Falls NeighborhoodAbout This Home
As of September 2017Architectural gem & rarely available 3 bedrm, 2 1/2 bath, 3 level end unit townhome is nestled in a quiet, private & pristine setting with beautiful grounds & garden. This contemporary beauty features an open floor plan of a large fireplace living & dining room with sliders to a deck overlooking picturesque landscape & huge backyard. From this room step down to a beautiful sun-filled fireplace cathedral ceiling great room with walls of glass. Plus a sun-bathed spacious kitchen nook & balcony, 2nd floor loft/office/den, large master suite, 1st floor music rm/playrm/office, bonus room & laundry room, closet & storage space galore, direct entrance attached garage plus 2 extra outdoor parking spaces, central A/C. This home is perfect for intimate dining or gatherings of 100 & with walking distance to one of Newton's finest Villages, Newton Upper Falls, or shops/restaurants of Needham Street & a commuter's dream of 5 min walk to Eliot Green Line “T†& 5 min drive to 95 & MAPike -“Your Home!
Property Details
Home Type
Condominium
Est. Annual Taxes
$9,435
Year Built
1983
Lot Details
0
Listing Details
- Unit Level: 1
- Unit Placement: End
- Property Type: Condominium/Co-Op
- CC Type: Condo
- Style: Townhouse
- Other Agent: 2.50
- Lead Paint: Unknown
- Year Round: Yes
- Year Built Description: Approximate
- Special Features: None
- Property Sub Type: Condos
- Year Built: 1983
Interior Features
- Has Basement: Yes
- Fireplaces: 2
- Primary Bathroom: Yes
- Number of Rooms: 8
- Amenities: Public Transportation, Shopping, Park, Walk/Jog Trails, Medical Facility, Highway Access, Public School, T-Station
- Electric: Circuit Breakers
- Energy: Insulated Windows
- Flooring: Wood, Tile, Wall to Wall Carpet
- Interior Amenities: Cable Available
- Bedroom 2: Third Floor, 13X12
- Bedroom 3: Third Floor, 13X8
- Bathroom #1: Second Floor
- Bathroom #2: Third Floor
- Bathroom #3: Second Floor
- Kitchen: Second Floor, 17X8
- Laundry Room: First Floor
- Living Room: Second Floor, 25X13
- Master Bedroom: Third Floor, 18X15
- Master Bedroom Description: Bathroom - Full, Closet, Flooring - Wall to Wall Carpet, Recessed Lighting
- Dining Room: Second Floor, 13X7
- Family Room: Second Floor, 18X16
- No Bedrooms: 3
- Full Bathrooms: 2
- Half Bathrooms: 1
- Oth1 Dimen: 8X8
- Oth1 Dscrp: Flooring - Stone/Ceramic Tile, Dining Area
- Oth1 Level: Second Floor
- Oth2 Room Name: Foyer
- Oth2 Dimen: 8X8
- Oth2 Dscrp: Flooring - Stone/Ceramic Tile
- Oth2 Level: First Floor
- Oth3 Room Name: Loft
- Oth3 Dimen: 15X15
- Oth3 Dscrp: Recessed Lighting, Flooring - Hardwood
- Oth3 Level: Third Floor
- Oth4 Room Name: Play Room
- Oth4 Dimen: 15X11
- Oth4 Dscrp: Closet - Walk-in, Flooring - Wall to Wall Carpet, Recessed Lighting
- Oth4 Level: First Floor
- No Living Levels: 3
- Main Lo: AC0342
- Main So: K95001
Exterior Features
- Construction: Frame
- Exterior: Clapboard
- Exterior Unit Features: Deck - Wood, Balcony
Garage/Parking
- Garage Parking: Attached, Garage Door Opener, Storage, Work Area
- Garage Spaces: 1
- Parking: Deeded
- Parking Spaces: 2
Utilities
- Cooling Zones: 1
- Heat Zones: 1
- Hot Water: Natural Gas
- Sewer: City/Town Sewer
- Water: City/Town Water
Condo/Co-op/Association
- Condominium Name: Cottage Hill Condominium
- Association Fee Includes: Master Insurance, Exterior Maintenance, Road Maintenance, Landscaping, Snow Removal
- Management: Owner Association
- Pets Allowed: Yes w/ Restrictions
- No Units: 7
- Unit Building: 7
Fee Information
- Fee Interval: Monthly
Schools
- Elementary School: Angier
- Middle School: Brown
- High School: Newton South
Lot Info
- Assessor Parcel Number: S:51 B:016 L:0028FF
- Zoning: MR1
- Acre: 0.93
- Lot Size: 40438.00
Ownership History
Purchase Details
Home Financials for this Owner
Home Financials are based on the most recent Mortgage that was taken out on this home.Purchase Details
Purchase Details
Home Financials for this Owner
Home Financials are based on the most recent Mortgage that was taken out on this home.Purchase Details
Similar Homes in Newton Upper Falls, MA
Home Values in the Area
Average Home Value in this Area
Purchase History
| Date | Type | Sale Price | Title Company |
|---|---|---|---|
| Not Resolvable | $820,000 | -- | |
| Deed | -- | -- | |
| Deed | $348,000 | -- | |
| Deed | $285,000 | -- |
Mortgage History
| Date | Status | Loan Amount | Loan Type |
|---|---|---|---|
| Open | $190,000 | Stand Alone Refi Refinance Of Original Loan | |
| Open | $533,000 | New Conventional | |
| Previous Owner | $269,000 | No Value Available | |
| Previous Owner | $25,000 | No Value Available | |
| Previous Owner | $288,000 | No Value Available |
Property History
| Date | Event | Price | Change | Sq Ft Price |
|---|---|---|---|---|
| 08/05/2020 08/05/20 | Rented | $3,400 | -2.9% | -- |
| 08/01/2020 08/01/20 | Under Contract | -- | -- | -- |
| 07/09/2020 07/09/20 | For Rent | $3,500 | +16.7% | -- |
| 06/24/2018 06/24/18 | Rented | $3,000 | 0.0% | -- |
| 06/21/2018 06/21/18 | Under Contract | -- | -- | -- |
| 06/14/2018 06/14/18 | Price Changed | $3,000 | -25.0% | $2 / Sq Ft |
| 06/06/2018 06/06/18 | For Rent | $4,000 | +29.0% | -- |
| 10/21/2017 10/21/17 | Rented | $3,100 | -99.6% | -- |
| 10/18/2017 10/18/17 | Under Contract | -- | -- | -- |
| 09/29/2017 09/29/17 | Sold | $820,000 | 0.0% | $395 / Sq Ft |
| 09/18/2017 09/18/17 | For Rent | $3,250 | 0.0% | -- |
| 06/21/2017 06/21/17 | Pending | -- | -- | -- |
| 06/15/2017 06/15/17 | For Sale | $699,900 | -- | $337 / Sq Ft |
Tax History Compared to Growth
Tax History
| Year | Tax Paid | Tax Assessment Tax Assessment Total Assessment is a certain percentage of the fair market value that is determined by local assessors to be the total taxable value of land and additions on the property. | Land | Improvement |
|---|---|---|---|---|
| 2025 | $9,435 | $962,800 | $0 | $962,800 |
| 2024 | $9,124 | $934,800 | $0 | $934,800 |
| 2023 | $9,313 | $914,800 | $0 | $914,800 |
| 2022 | $8,794 | $835,900 | $0 | $835,900 |
| 2021 | $8,485 | $788,600 | $0 | $788,600 |
| 2020 | $8,233 | $788,600 | $0 | $788,600 |
| 2019 | $8,001 | $765,600 | $0 | $765,600 |
| 2018 | $7,339 | $678,300 | $0 | $678,300 |
| 2017 | $7,116 | $639,900 | $0 | $639,900 |
| 2016 | $6,805 | $598,000 | $0 | $598,000 |
| 2015 | $6,612 | $569,500 | $0 | $569,500 |
Agents Affiliated with this Home
-

Seller's Agent in 2020
Edward Lyon
Preservation Properties
(617) 527-3700
1 in this area
71 Total Sales
-
D
Seller's Agent in 2018
Debra Finn
Preservation Properties
-

Buyer's Agent in 2018
Michael Bulman
Conway - Hanover
(781) 820-7639
136 Total Sales
-

Seller's Agent in 2017
Susanne McInerney
eXp Realty
(617) 413-4550
1 in this area
36 Total Sales
-

Buyer's Agent in 2017
Lewitt Real Estate Team
Hammond Residential Real Estate
(617) 731-4644
32 Total Sales
Map
Source: MLS Property Information Network (MLS PIN)
MLS Number: 72183061
APN: NEWT-000051-000016-000028FF
- 200 Elliot St Unit 1
- 103 Thurston Rd
- 37 Thurston Rd Unit 1
- 66 Rockland Place
- 38 Wetherell St
- 302 Elliot St Carriage House N Unit 3
- 304 Elliot St Carriage House S Unit 4
- 65 High St Unit 65-2
- 21 Hale St Unit 21
- 16 Indiana Terrace
- 18 Indiana Terrace
- 29 Margaret Rd
- 84 Pennsylvania Ave Unit 86
- 45 River Ave Unit 45
- 1175 Chestnut St Unit 33
- 25 Saco St
- 1 Williams Ct
- 173 Oak St Unit 208
- 916 - 918 Chestnut St
- 925 Chestnut St






