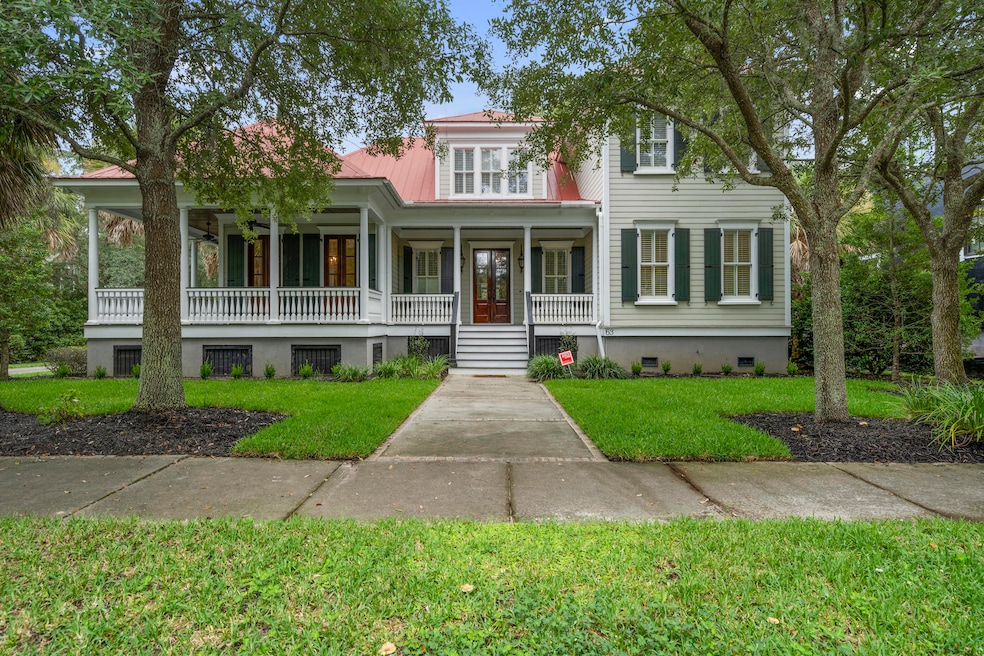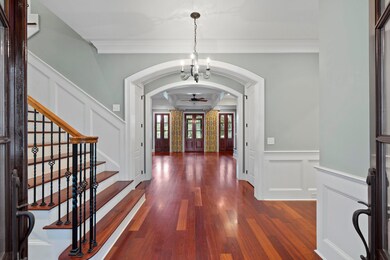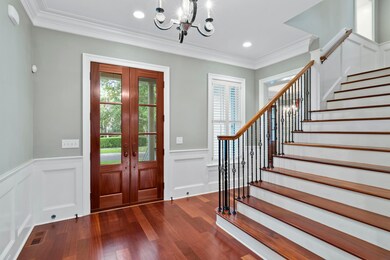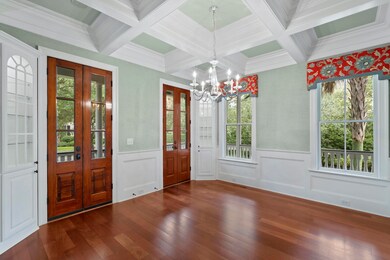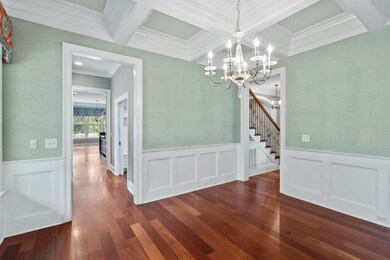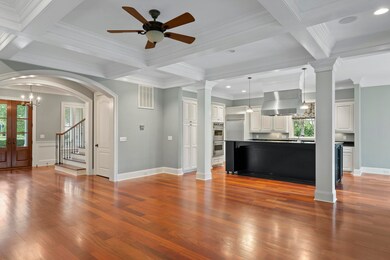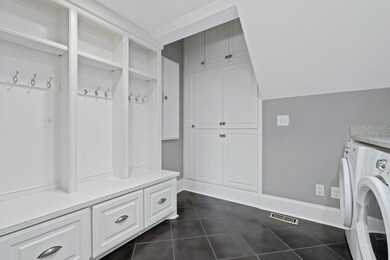
63 Dalton St Daniel Island, SC 29492
Highlights
- On Golf Course
- Finished Room Over Garage
- Traditional Architecture
- Daniel Island School Rated A-
- 0.41 Acre Lot
- 3-minute walk to Grove Park
About This Home
As of December 2020A peaceful and secluded neighborhood of grand estates bordering the Beresford Creek Course and breathtaking views of the 13th fairway are all part of the spectacular setting for 63 Dalton Street, one of Daniel Island Park's exquisite, custom built properties. With stately palms and impeccable landscaping, this classic traditional home invokes images of a traditional coastal estate complete with a dramatic wrap-around porch and superior interior touches.Luxurious living begins once you step in the front door to the foyer, where you'll find stunning crown molding and trim, rich hardwood floors and a view straight through the multiple French doors in the family room to the vibrant greens beyond. A splendid coffered ceiling, custom trim, a fireplace and built-in bookcases offer a dramatic backdrop in the spacious family room. Whether it's a quiet evening with family or a festive gathering with friends, this space offers plenty of opportunities for comfort and relaxation. Bright and open is the theme in the state-of-the-art kitchen featuring premium stainless steel appliances including a six burner gas stove and hood, inset custom cabinets, granite countertops and a large, furniture-style center island with bar seating. There is no better place to start the day than in the light-filled breakfast room off the kitchen, where captivating views of the golf course abound. Nearby, a wide mudroom/laundry room offers built-in cubbies for hanging book bags or jackets, plenty of drawers and cabinets for storage, and access to the covered porch and garage. Dine in elegance in the formal dining room featuring regal wainscoting and trim as well as a striking coffered ceiling, built-in china cabinets and even French doors with access to the porch. The private master wing is located on the main floor and offers a charming reading nook, access to the rear screened-in porch and his and her walk-in closets with built-in shelves and drawers. The adjoining master bath features luxury at every turn with a spa tub, deluxe shower, a built-in dressing vanity plus a separate vanity with double sinks. On the second floor are four bedrooms, two of which have private baths, and a flex room that could be used as a media room or study. The possibilities are endless in the bedroom over the detached two-car garage. This space could serve as an office, a game room or a workout area. --Buyer pays a one-time neighborhood enhancement fee of .5% x sales price to Daniel Island Community Fund at closing and an estoppel fee to the Daniel Island Property Owners Association, Inc. Property Disclosure and Community Fund Disclosure are attached. Daniel Island resale addendum is also attached and will be required on offer to purchase.
Last Agent to Sell the Property
Corcoran HM Properties License #5704 Listed on: 09/01/2020

Home Details
Home Type
- Single Family
Est. Annual Taxes
- $9,484
Year Built
- Built in 2006
Lot Details
- 0.41 Acre Lot
- On Golf Course
- Irrigation
HOA Fees
- $90 Monthly HOA Fees
Parking
- 2 Car Garage
- Finished Room Over Garage
Home Design
- Traditional Architecture
- Slab Foundation
- Metal Roof
Interior Spaces
- 4,998 Sq Ft Home
- 2-Story Property
- Central Vacuum
- Ceiling Fan
- Thermal Windows
- Window Treatments
- Insulated Doors
- Entrance Foyer
- Family Room with Fireplace
- Formal Dining Room
- Utility Room
- Exterior Basement Entry
- Home Security System
Kitchen
- Eat-In Kitchen
- Gas Cooktop
- Microwave
- Dishwasher
- Kitchen Island
- Disposal
Flooring
- Wood
- Ceramic Tile
Bedrooms and Bathrooms
- 6 Bedrooms
- Dual Closets
- Walk-In Closet
- Garden Bath
Laundry
- Dryer
- Washer
Outdoor Features
- Front Porch
Schools
- Daniel Island Elementary And Middle School
- Philip Simmons High School
Utilities
- Central Air
- Heat Pump System
Community Details
Overview
- Club Membership Available
- Daniel Island Subdivision
Recreation
- Golf Course Membership Available
- Community Pool
- Park
- Trails
Ownership History
Purchase Details
Home Financials for this Owner
Home Financials are based on the most recent Mortgage that was taken out on this home.Purchase Details
Home Financials for this Owner
Home Financials are based on the most recent Mortgage that was taken out on this home.Purchase Details
Purchase Details
Purchase Details
Similar Homes in the area
Home Values in the Area
Average Home Value in this Area
Purchase History
| Date | Type | Sale Price | Title Company |
|---|---|---|---|
| Deed | $1,285,000 | None Available | |
| Interfamily Deed Transfer | $1,200,000 | -- | |
| Limited Warranty Deed | $275,000 | -- | |
| Limited Warranty Deed | $155,000 | -- | |
| Warranty Deed | $140,000 | -- |
Mortgage History
| Date | Status | Loan Amount | Loan Type |
|---|---|---|---|
| Open | $1,000,000 | Credit Line Revolving | |
| Closed | $685,000 | New Conventional | |
| Previous Owner | $150,000 | Credit Line Revolving | |
| Previous Owner | $961,875 | VA | |
| Previous Owner | $1,105,000 | New Conventional | |
| Previous Owner | $1,305,000 | Unknown | |
| Previous Owner | $1,335,000 | Unknown | |
| Previous Owner | $1,300,000 | Unknown |
Property History
| Date | Event | Price | Change | Sq Ft Price |
|---|---|---|---|---|
| 12/03/2020 12/03/20 | Sold | $1,285,000 | 0.0% | $257 / Sq Ft |
| 11/03/2020 11/03/20 | Pending | -- | -- | -- |
| 09/01/2020 09/01/20 | For Sale | $1,285,000 | +7.1% | $257 / Sq Ft |
| 08/01/2016 08/01/16 | Sold | $1,200,000 | 0.0% | $237 / Sq Ft |
| 07/02/2016 07/02/16 | Pending | -- | -- | -- |
| 03/11/2016 03/11/16 | For Sale | $1,200,000 | -- | $237 / Sq Ft |
Tax History Compared to Growth
Tax History
| Year | Tax Paid | Tax Assessment Tax Assessment Total Assessment is a certain percentage of the fair market value that is determined by local assessors to be the total taxable value of land and additions on the property. | Land | Improvement |
|---|---|---|---|---|
| 2024 | $9,484 | $58,613 | $29,276 | $29,337 |
| 2023 | $9,484 | $58,613 | $29,276 | $29,337 |
| 2022 | $8,688 | $50,968 | $16,256 | $34,712 |
| 2021 | $25,630 | $78,730 | $22,500 | $56,232 |
| 2020 | $26,578 | $78,732 | $22,500 | $56,232 |
| 2019 | $9,471 | $78,732 | $22,500 | $56,232 |
| 2018 | $8,914 | $49,348 | $14,400 | $34,948 |
| 2017 | $8,899 | $49,348 | $14,400 | $34,948 |
| 2016 | $6,487 | $74,980 | $21,600 | $53,380 |
| 2015 | $6,057 | $35,350 | $9,600 | $25,750 |
| 2014 | $6,249 | $36,530 | $9,600 | $26,930 |
| 2013 | -- | $36,530 | $9,600 | $26,930 |
Agents Affiliated with this Home
-
S
Seller's Agent in 2020
Sally Castengera
Corcoran HM Properties
(843) 452-7100
34 in this area
42 Total Sales
-
K
Buyer's Agent in 2020
Kerri Sanderson
Coldwell Banker Realty
(917) 714-6720
3 in this area
4 Total Sales
-
L
Buyer's Agent in 2016
Leah Mccarthy
Jeff Cook Real Estate LPT Realty
(843) 345-2234
13 Total Sales
Map
Source: CHS Regional MLS
MLS Number: 20024252
APN: 271-15-02-001
- 2 Pagett St
- 36 Grove Ln
- 43 Dalton St
- 11 Dalton St
- 720 Island Park Dr Unit 104
- 300 Ginned Cotton St
- 27 Watroo Point
- 126 Balfour Dr
- 131 Balfour Dr
- 347 Simone Dr
- 343 Simone Dr
- 178 Beresford Creek St
- 1088 Saint Thomas Island Dr
- 400 Bucksley Ln Unit 307
- 400 Bucksley Ln Unit 301
- 117 Lucia St
- 300 Bucksley Ln Unit 102
- 300 Bucksley Ln Unit 104
- 200 Bucksley Ln Unit 302
- 200 Bucksley Ln Unit 105
