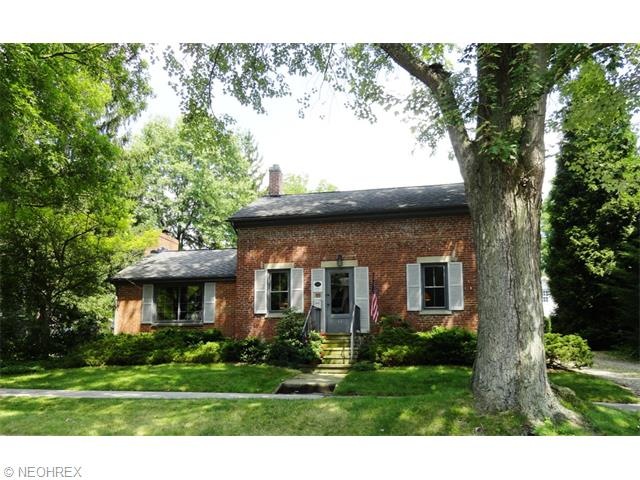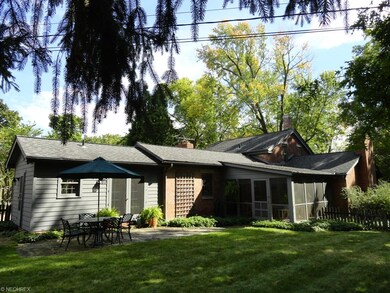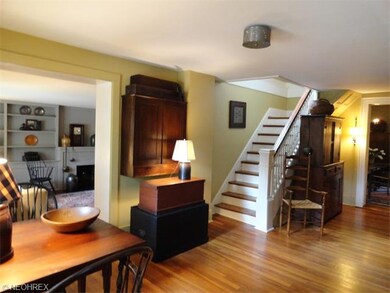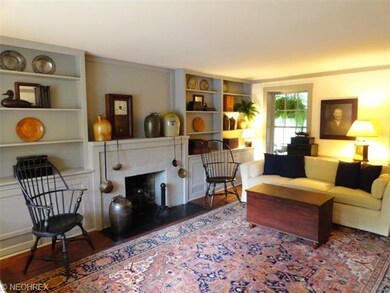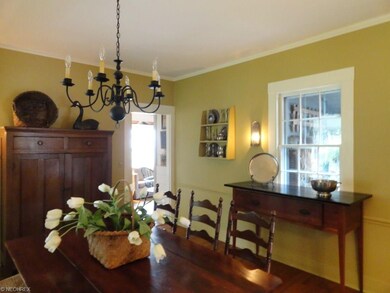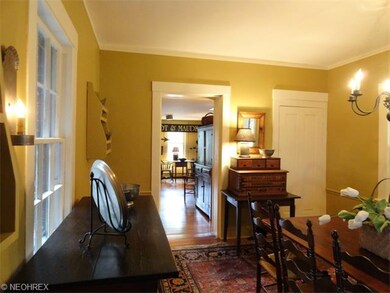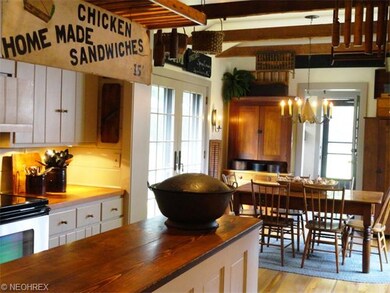
63 Division St Hudson, OH 44236
Highlights
- Cape Cod Architecture
- Wooded Lot
- 2 Car Detached Garage
- Ellsworth Hill Elementary School Rated A-
- 2 Fireplaces
- Enclosed Patio or Porch
About This Home
As of January 2021This historic Hudson Village property was built in 1852 and has been lovingly cared for throughout the years. This charmer has a wonderful flowing and open floor plan and is much more spacious than it appears encompassing 2100 SF of flexible living space. Despite extensive alterations and improvements, the current owners have worked diligently to restore the historical significance, charm and character of this property and have enhanced the property with the addition of the morning room, first floor laundry, slate patio, brick side garden and potting shed. Also, hardwood flooring was added in the kitchen and living, keeping & morning rooms, fireplaces were converted to gas, Amish built solid maple counters were added in the kitchen and a whole house fan was installed. The original wide plank flooring on the second level is lovely and the amount of storage and closet space generous. The second floor bathroom was remodeled with a "retro" look. A first floor bedroom with en suite bathroom is currently used as a study. The backyard is flat and spacious with mature trees. The loft over the two car garage is great for additional storage. A new boiler was installed in 2011. Great location close to historic Main St. Must see!
Last Agent to Sell the Property
Marj Jacobs-Resnick
Deleted Agent License #412761 Listed on: 09/28/2014
Last Buyer's Agent
Marj Jacobs-Resnick
Deleted Agent License #412761 Listed on: 09/28/2014
Home Details
Home Type
- Single Family
Est. Annual Taxes
- $6,417
Year Built
- Built in 1852
Lot Details
- 0.26 Acre Lot
- South Facing Home
- Unpaved Streets
- Wooded Lot
Home Design
- Cape Cod Architecture
- Brick Exterior Construction
- Asphalt Roof
Interior Spaces
- 2,110 Sq Ft Home
- 1.5-Story Property
- 2 Fireplaces
- Unfinished Basement
- Basement Fills Entire Space Under The House
- Attic Fan
- Fire and Smoke Detector
Kitchen
- Range
- Dishwasher
Bedrooms and Bathrooms
- 4 Bedrooms
Parking
- 2 Car Detached Garage
- Garage Door Opener
Outdoor Features
- Enclosed Patio or Porch
Utilities
- Cooling System Mounted In Outer Wall Opening
- Baseboard Heating
- Heating System Uses Gas
Community Details
- Hudson Community
Listing and Financial Details
- Assessor Parcel Number 3200904
Ownership History
Purchase Details
Home Financials for this Owner
Home Financials are based on the most recent Mortgage that was taken out on this home.Purchase Details
Home Financials for this Owner
Home Financials are based on the most recent Mortgage that was taken out on this home.Purchase Details
Purchase Details
Home Financials for this Owner
Home Financials are based on the most recent Mortgage that was taken out on this home.Similar Homes in Hudson, OH
Home Values in the Area
Average Home Value in this Area
Purchase History
| Date | Type | Sale Price | Title Company |
|---|---|---|---|
| Warranty Deed | $615,000 | None Available | |
| Warranty Deed | $450,000 | Ohio Real Title | |
| Warranty Deed | $450,000 | Ohio Real Title | |
| Warranty Deed | $403,000 | None Available |
Mortgage History
| Date | Status | Loan Amount | Loan Type |
|---|---|---|---|
| Open | $82,400 | Credit Line Revolving | |
| Open | $492,000 | New Conventional | |
| Previous Owner | $450,000 | New Conventional | |
| Previous Owner | $450,000 | New Conventional | |
| Previous Owner | $439,573 | New Conventional | |
| Previous Owner | $0 | Unknown | |
| Previous Owner | $50,000 | Credit Line Revolving | |
| Previous Owner | $50,000 | Unknown |
Property History
| Date | Event | Price | Change | Sq Ft Price |
|---|---|---|---|---|
| 01/28/2021 01/28/21 | Sold | $615,000 | -1.5% | $246 / Sq Ft |
| 12/24/2020 12/24/20 | Pending | -- | -- | -- |
| 12/07/2020 12/07/20 | For Sale | $624,500 | +38.8% | $250 / Sq Ft |
| 02/06/2020 02/06/20 | Sold | $450,000 | -9.8% | $213 / Sq Ft |
| 01/02/2020 01/02/20 | Pending | -- | -- | -- |
| 11/06/2019 11/06/19 | Price Changed | $499,000 | -4.0% | $236 / Sq Ft |
| 10/06/2019 10/06/19 | For Sale | $520,000 | +29.0% | $246 / Sq Ft |
| 11/19/2014 11/19/14 | Sold | $403,000 | +1.0% | $191 / Sq Ft |
| 10/03/2014 10/03/14 | Pending | -- | -- | -- |
| 09/28/2014 09/28/14 | For Sale | $399,000 | -- | $189 / Sq Ft |
Tax History Compared to Growth
Tax History
| Year | Tax Paid | Tax Assessment Tax Assessment Total Assessment is a certain percentage of the fair market value that is determined by local assessors to be the total taxable value of land and additions on the property. | Land | Improvement |
|---|---|---|---|---|
| 2025 | $10,565 | $208,166 | $30,842 | $177,324 |
| 2024 | $10,565 | $208,166 | $30,842 | $177,324 |
| 2023 | $8,996 | $208,166 | $30,842 | $177,324 |
| 2022 | $8,996 | $158,109 | $23,366 | $134,743 |
| 2021 | $9,011 | $158,109 | $23,366 | $134,743 |
| 2020 | $7,820 | $146,650 | $23,370 | $123,280 |
| 2019 | $7,108 | $125,950 | $19,100 | $106,850 |
| 2018 | $7,796 | $125,950 | $19,100 | $106,850 |
| 2017 | $6,395 | $125,950 | $19,100 | $106,850 |
| 2016 | $6,395 | $101,030 | $15,790 | $85,240 |
| 2015 | $6,395 | $101,030 | $15,790 | $85,240 |
| 2014 | $5,695 | $101,030 | $15,790 | $85,240 |
| 2013 | $5,865 | $101,560 | $15,790 | $85,770 |
Agents Affiliated with this Home
-
Marilyn LaMarco

Seller's Agent in 2021
Marilyn LaMarco
RE/MAX
(216) 215-8858
2 in this area
26 Total Sales
-
Patricia Kurtz

Seller's Agent in 2020
Patricia Kurtz
Keller Williams Chervenic Rlty
(330) 802-1675
101 in this area
404 Total Sales
-
M
Seller's Agent in 2014
Marj Jacobs-Resnick
Deleted Agent
Map
Source: MLS Now
MLS Number: 3656689
APN: 32-00904
- 157 Hudson St
- 33 Atterbury Blvd
- 132 S Main St
- 27 Hudson Common Dr
- 25 Hudson Common Dr Unit 25
- 77 Atterbury Blvd Unit 309
- 77 Atterbury Blvd Unit 106
- 79 Atterbury Blvd Unit 105
- 35 S Hayden Pkwy
- 180 Atterbury Blvd
- 2123 Jesse Dr
- 41 W Case Dr
- 6065 Ogilby Dr
- 311 W Streetsboro St
- 48 Prescott Dr
- 48 Stratford Rd
- 41 Prescott Dr
- 5899 Bradford Way
- 2251 Wellington Cir
- 5937 Ogilby Dr
