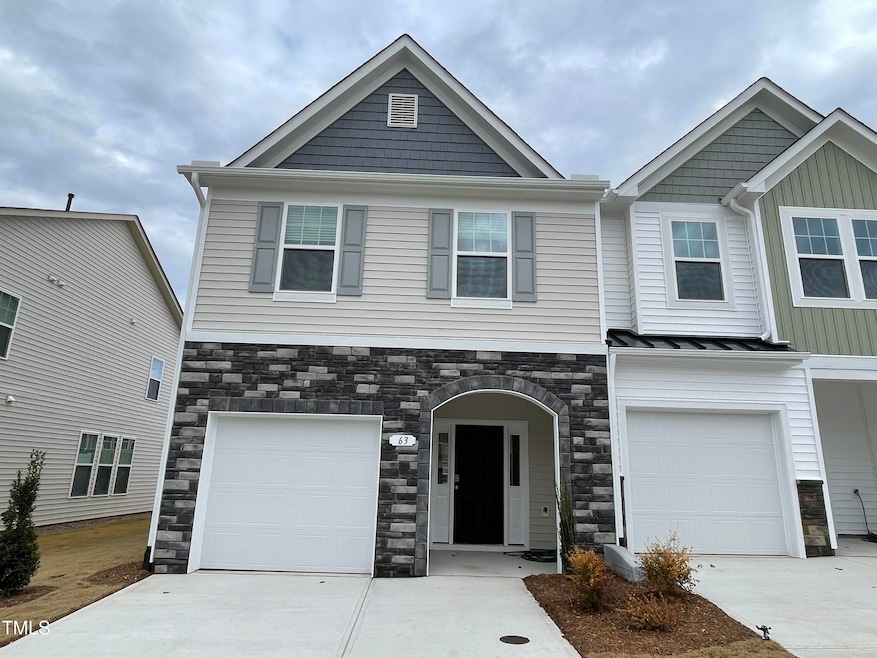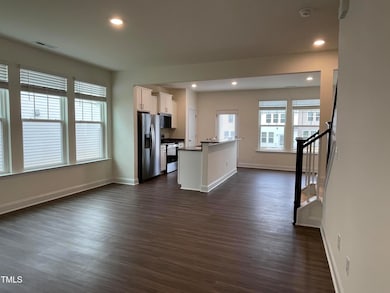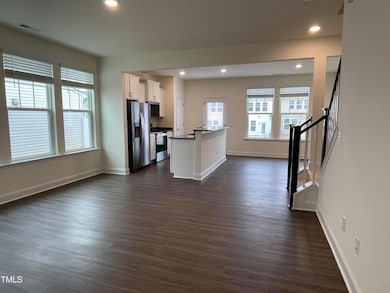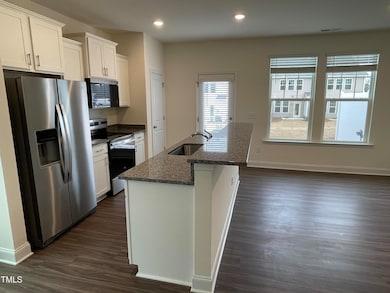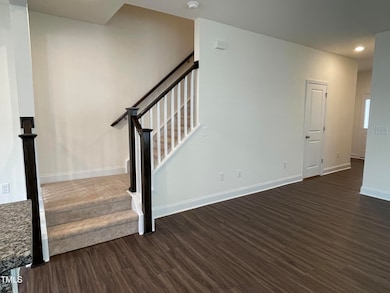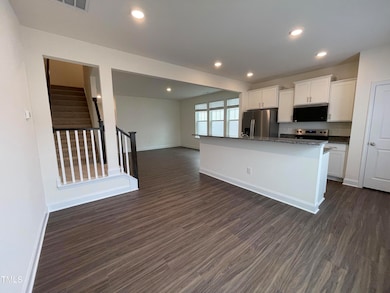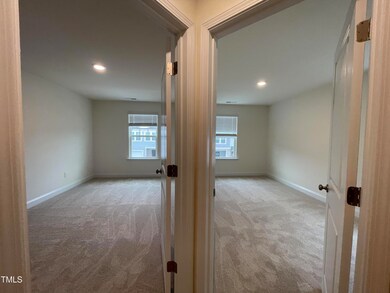
63 Double Run Trail Clayton, NC 27527
Wilders NeighborhoodHighlights
- New Construction
- Traditional Architecture
- Luxury Vinyl Tile Flooring
- Archer Lodge Middle School Rated A-
- 1 Car Attached Garage
- Central Heating and Cooling System
About This Home
As of December 2024Beautiful End unit townhome in a desirable neighborhood, right across from the upcoming Waterfront district. 3 spacious bedrooms, 2.5 bathrooms, open floor plan, 1 car garage and much more. Near dining and shopping. Short drive from anywhere in the Triangle. Furnished photos are of a model for illustration purposes only. Home to be completed Nov/Dec. Ask about our current incentives!!
Last Agent to Sell the Property
DRB Group North Carolina LLC License #236433 Listed on: 08/15/2024

Townhouse Details
Home Type
- Townhome
Est. Annual Taxes
- $34
Year Built
- Built in 2024 | New Construction
HOA Fees
- $120 Monthly HOA Fees
Parking
- 1 Car Attached Garage
- 2 Open Parking Spaces
Home Design
- Traditional Architecture
- Slab Foundation
- Frame Construction
- Shingle Roof
- Vinyl Siding
Interior Spaces
- 1,603 Sq Ft Home
- 2-Story Property
Flooring
- Carpet
- Luxury Vinyl Tile
Bedrooms and Bathrooms
- 3 Bedrooms
Schools
- River Dell Elementary School
- Archer Lodge Middle School
- Corinth Holder High School
Utilities
- Central Heating and Cooling System
Community Details
- Association fees include ground maintenance
- Cams Management Association, Phone Number (877) 672-2267
- Built by DRB Homes
- Flowers Plantation Subdivision
Listing and Financial Details
- Assessor Parcel Number 179
Ownership History
Purchase Details
Home Financials for this Owner
Home Financials are based on the most recent Mortgage that was taken out on this home.Similar Homes in Clayton, NC
Home Values in the Area
Average Home Value in this Area
Purchase History
| Date | Type | Sale Price | Title Company |
|---|---|---|---|
| Special Warranty Deed | $307,500 | None Listed On Document |
Mortgage History
| Date | Status | Loan Amount | Loan Type |
|---|---|---|---|
| Open | $301,840 | FHA |
Property History
| Date | Event | Price | Change | Sq Ft Price |
|---|---|---|---|---|
| 12/19/2024 12/19/24 | Sold | $307,409 | +1.6% | $192 / Sq Ft |
| 10/12/2024 10/12/24 | Pending | -- | -- | -- |
| 09/06/2024 09/06/24 | Price Changed | $302,474 | -3.2% | $189 / Sq Ft |
| 08/15/2024 08/15/24 | For Sale | $312,474 | -- | $195 / Sq Ft |
Tax History Compared to Growth
Tax History
| Year | Tax Paid | Tax Assessment Tax Assessment Total Assessment is a certain percentage of the fair market value that is determined by local assessors to be the total taxable value of land and additions on the property. | Land | Improvement |
|---|---|---|---|---|
| 2024 | $34 | $65,000 | $65,000 | $0 |
Agents Affiliated with this Home
-

Seller's Agent in 2024
Lenka Ruzickova
DRB Group North Carolina LLC
(919) 264-1153
176 in this area
256 Total Sales
-
C
Seller Co-Listing Agent in 2024
Clarissa Wooden-hand
DRB Group North Carolina LLC
(919) 906-5525
44 in this area
315 Total Sales
-

Buyer's Agent in 2024
Christopher Boswell
eXp Realty, LLC - C
(910) 514-1828
1 in this area
39 Total Sales
Map
Source: Doorify MLS
MLS Number: 10047077
APN: 16K06027S
- 39 Hanging Moss Trail
- 60 Brodie Cedar Way
- 53 Whitley Ridge Dr
- 147 Antler Steel Dr
- 88 Antler Steel Dr
- 555 Whitley Ridge Dr
- 99 Still Hand Dr
- 46 Coffee Tree Cir
- 82 White Ash Dr
- 33 White Ash Dr
- 490 Mallard Loop Dr
- 141 N District Ave Unit 295
- 170 District Ave Unit 264
- 156 District Ave Unit 261
- 100 Bowhill Dr
- 73 Lighthaven Ln
- 170 N District Ave Unit 264
- 156 N District Ave Unit 261
- 157 N District Ave Unit 291
- 125 Paperwhite Place
