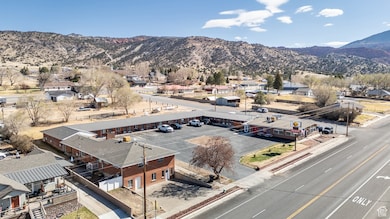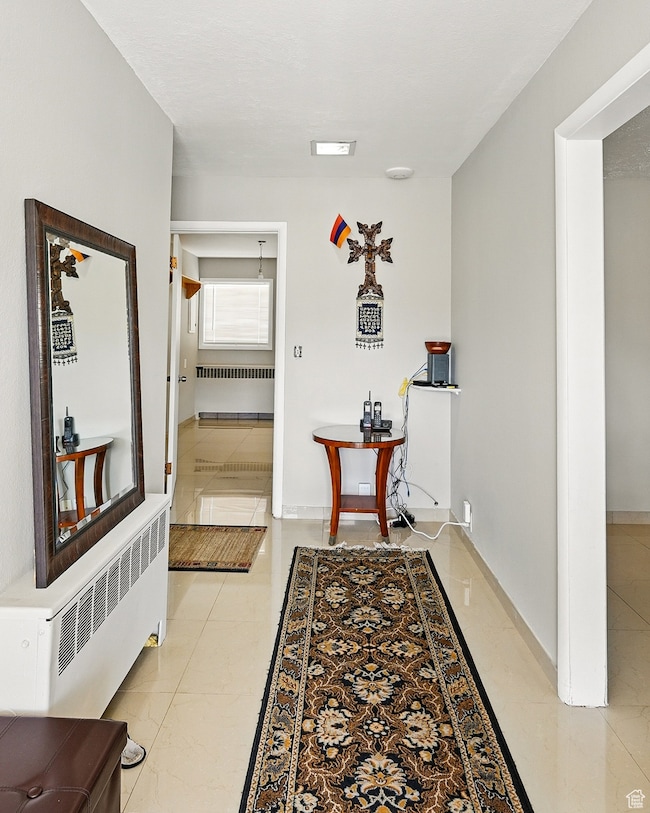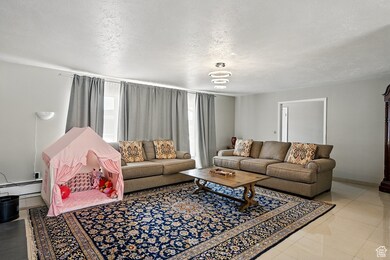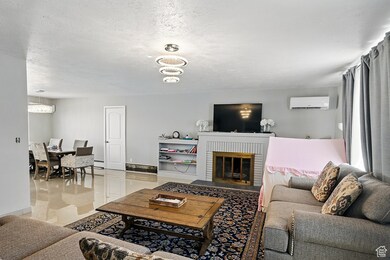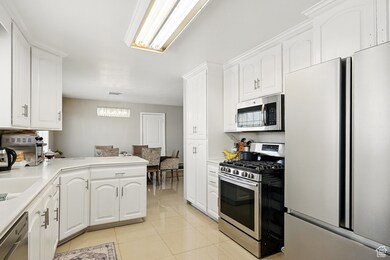
63 E Main St Bicknell, UT 84715
Estimated payment $8,147/month
Highlights
- Mountain View
- Main Floor Primary Bedroom
- Corner Lot
- Rambler Architecture
- 1 Fireplace
- No HOA
About This Home
3 bedroom, 2 bath home together with The Sunglow Motel and Restaurant A true mom and pop business located in one of the best recreation areas in Southern Utah! This is an opportunity to purchase a business and home in a growing popular town near a national park. The sale includes a 15-unit motel, restaurant and 3-bedroom residence on 1 acre corner lot on Bicknell Main Street. The current owners completely renovated the entire property. They have decided the motel and restaurant business is not for them, but they will be leaving the entire property in perfect condition, waiting for a new owner who would welcome the chance to operate their own business and have a nice home. The motel has been updated with a new metal roof, new flooring and furnishings, with mini split systems in each room. All equipment, furniture, and linens are new and included. The restaurant is delightful with a updated 1300 sq foot open dining area with windows all around, filling the space with light and overlooking the Bicknell Bottoms and the massive Boulder Mountain. All furniture, fixtures and equipment included. There is a new 5-ton roof mount HVAC. The three- bedroom, two bath home is comfortable and refreshed with new flooring, updated kitchen and bathrooms, as well as four new mini-split systems for heating and cooling. The home has an open living area, formal dining, and kitchen with breakfast bar. It is possible to create a two-bedroom apartment with a separate entrance for employees or a rental. This is just one of the many features that make this an ideal property, for an innovative, enterprising buyer who would like to own a business in a beautiful, popular recreation area.
Home Details
Home Type
- Single Family
Est. Annual Taxes
- $8,600
Year Built
- Built in 1977
Lot Details
- 1 Acre Lot
- Partially Fenced Property
- Corner Lot
- Property is zoned Single-Family, Commercial
Home Design
- Rambler Architecture
- Brick Exterior Construction
- Asphalt Roof
Interior Spaces
- 4,396 Sq Ft Home
- 2-Story Property
- 1 Fireplace
- Double Pane Windows
- Window Treatments
- Tile Flooring
- Mountain Views
- Partial Basement
- Microwave
Bedrooms and Bathrooms
- 3 Main Level Bedrooms
- Primary Bedroom on Main
- 2 Full Bathrooms
Schools
- Loa Elementary School
- Wayne Middle School
- Wayne High School
Utilities
- Central Air
- Heating Available
- Septic Tank
Community Details
- No Home Owners Association
Listing and Financial Details
- Assessor Parcel Number 03-0071-0110
Map
Tax History
| Year | Tax Paid | Tax Assessment Tax Assessment Total Assessment is a certain percentage of the fair market value that is determined by local assessors to be the total taxable value of land and additions on the property. | Land | Improvement |
|---|---|---|---|---|
| 2025 | $4,465 | $953,949 | $74,648 | $879,301 |
| 2024 | $4,702 | $946,577 | $71,645 | $874,932 |
| 2023 | $5,452 | $860,360 | $70,240 | $790,120 |
| 2022 | $2,175 | $487,707 | $96,750 | $390,957 |
| 2021 | $3,277 | $477,300 | $78,750 | $398,550 |
| 2020 | $3,252 | $460,000 | $78,750 | $381,250 |
| 2019 | $3,218 | $425,900 | $0 | $0 |
| 2018 | $2,276 | $414,418 | $0 | $0 |
| 2017 | $2,760 | $366,089 | $0 | $0 |
| 2016 | $2,042 | $305,625 | $0 | $0 |
| 2014 | $1,629 | $277,065 | $0 | $0 |
Property History
| Date | Event | Price | List to Sale | Price per Sq Ft |
|---|---|---|---|---|
| 04/26/2025 04/26/25 | For Sale | $1,400,000 | -- | $318 / Sq Ft |
About the Listing Agent

I am the principal broker of Boulder Mountain Realty, Inc. I started the company in 1981. Boulder Mountain Realty, Inc is the only brokerage in Wayne County, Utah. We cover all of Wayne County and Boulder, Utah in Garfield County, I specialize in rural properties - land, residential and commercial - in the Boulder Mountain/Capitol Reef area. The amazing scenery is some of the most beautiful in the country. It attracts people from many parts of the country who are looking for a quiet,
Cathy's Other Listings
Source: UtahRealEstate.com
MLS Number: 2080966
APN: 03-0071-0110
- 91 E Main St
- 100 Sunglow Campground Rd
- 1036 W Chads Rd
- 890 E Hatchery Rd Unit LotWP001
- 890 E Hatchery Rd
- 140 Teasdale Rd Unit 1
- 140 Teasdale Rd Unit LOT 5B
- 140 Teasdale Rd Unit 4
- 123 E Teasdale Powerline Rd
- 603 W 325 N
- 523 W 1000 N
- 523 W 1000 N Unit 37
- 397 N Wendy Dr
- 213 S 975 W Unit 4
- 0 Parcel #02-0012-0689 Unit 113631
- 650 N 200 East St Unit 11
- 630 E Bullberry Ln
- 479 S 500 St W
- 320 N Center St
- 897 E Cocks Comb Dr

