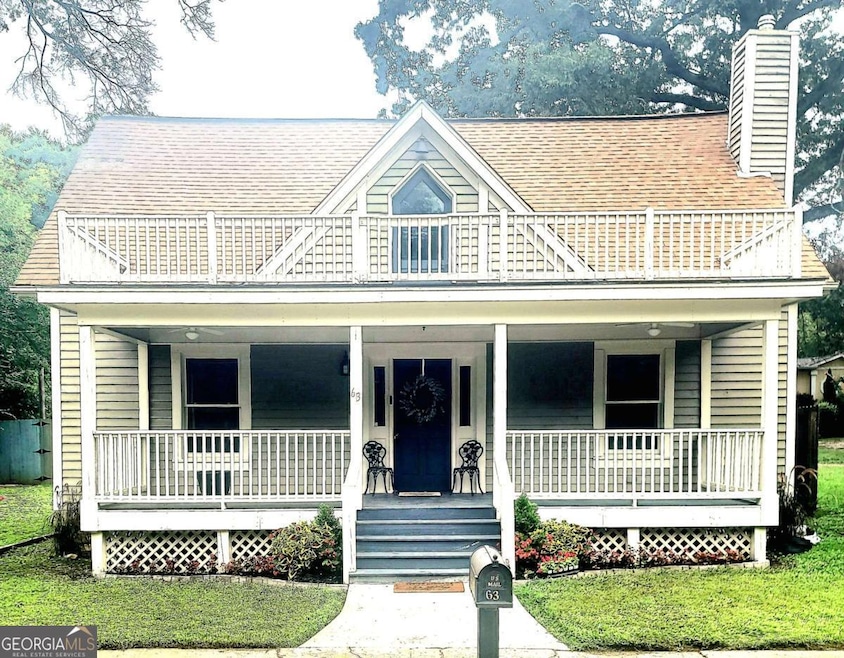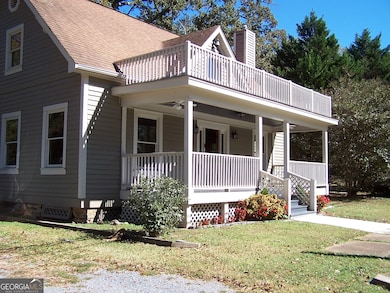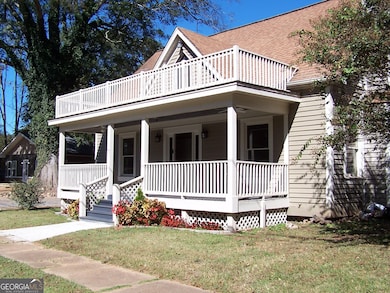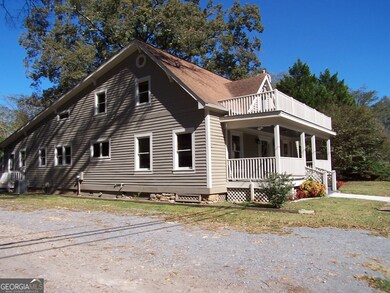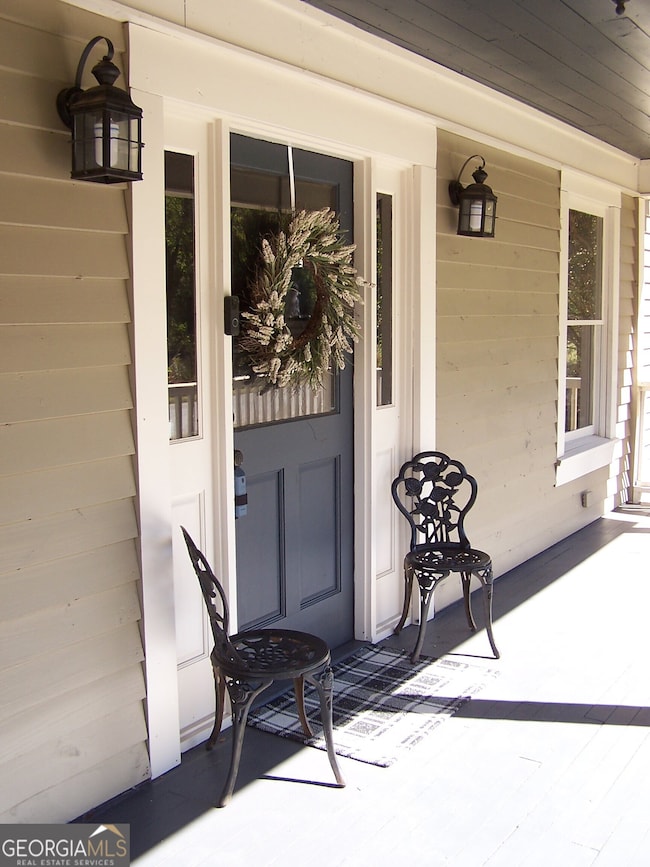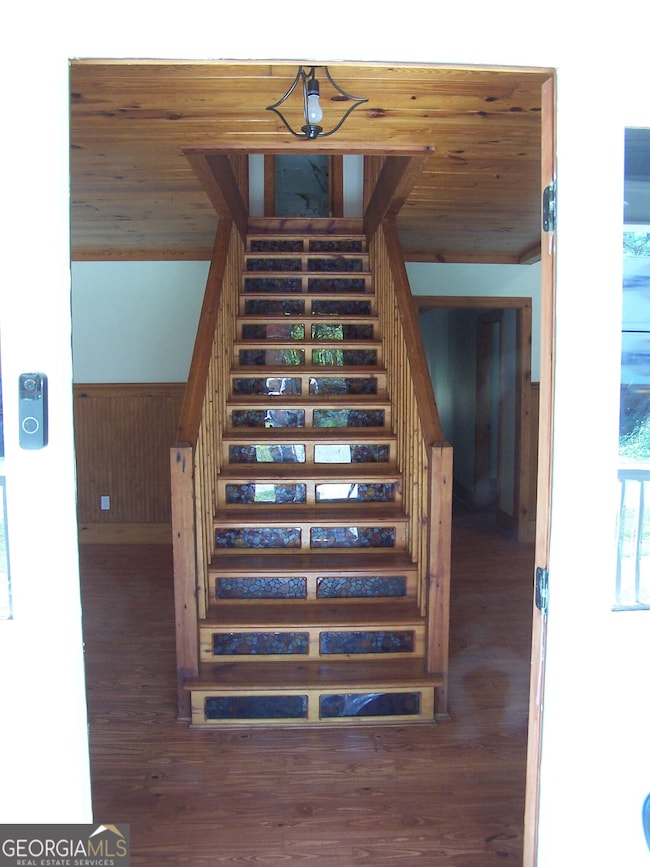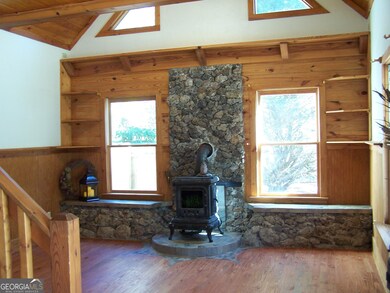63 E Railroad St Kingston, GA 30145
Estimated payment $2,322/month
Highlights
- City View
- Deck
- Wooded Lot
- Dining Room Seats More Than Twelve
- Private Lot
- Wood Flooring
About This Home
Located in the quaint and charming city of Kingston. This beautiful home shows off its versatility, while maintaining the charm of a delightful southern home with it's large rocking chair front porch leading into an expansive and completely renovated, 3200 sq ft "cabin-like" interior. Refinished hardwood floors and solid pine walls throughout. An ideal union of old and new. The formal living room, . high ceiling and although the fireplace is strictly ornamental, it adds charm to the living room, the formal living and dining room are both adorned with large windows and lots of natural light. The kitchen, situated in the center of the house creating an easy flow to all areas, great for entertaining. The large breakfast bar unites the kitchen with the spacious family room that boasts soaring ceilings, and access to the beautiful back yard, and the fabulous deck. The Master includes an ensuite bath and large, walk-in closet, along with private access to the back deck. There is an additional bedroom and bath. The upper level has 2 bedrooms, 1 bath, a generous loft overlooking the formal living room, and a spacious den with a walk-in closet that could easily be used as a 5th bedroom. Priced to sell! Water heater 2023 Warranty has been purchased and will be transferred at closing.
Listing Agent
Maximum One Community Realty Brokerage Phone: 4045691952 License #328437 Listed on: 10/15/2025
Home Details
Home Type
- Single Family
Est. Annual Taxes
- $2,797
Year Built
- Built in 2008
Lot Details
- 0.36 Acre Lot
- Fenced
- Private Lot
- Level Lot
- Wooded Lot
- Garden
Home Design
- Bungalow
- Composition Roof
- Wood Siding
Interior Spaces
- 3,200 Sq Ft Home
- 2-Story Property
- Tray Ceiling
- High Ceiling
- Whole House Fan
- Ceiling Fan
- Two Story Entrance Foyer
- Great Room
- Family Room
- Dining Room Seats More Than Twelve
- Home Office
- Loft
- Bonus Room
- Wood Flooring
- City Views
- Crawl Space
- Fire and Smoke Detector
- Laundry in Hall
Kitchen
- Country Kitchen
- Breakfast Area or Nook
- Breakfast Bar
- Dishwasher
- Disposal
Bedrooms and Bathrooms
- 4 Bedrooms | 2 Main Level Bedrooms
- Primary Bedroom on Main
- Split Bedroom Floorplan
- Walk-In Closet
- Low Flow Plumbing Fixtures
Parking
- 2 Parking Spaces
- Parking Pad
Outdoor Features
- Balcony
- Deck
- Porch
Schools
- Kingston Elementary School
- Cass Middle School
- Cass High School
Utilities
- Forced Air Zoned Heating and Cooling System
- Heat Pump System
- Hot Water Heating System
- 440 Volts
- 220 Volts
- Electric Water Heater
- Septic Tank
- High Speed Internet
- Phone Available
- Cable TV Available
Community Details
- No Home Owners Association
Listing and Financial Details
- Tax Lot 220
Map
Home Values in the Area
Average Home Value in this Area
Tax History
| Year | Tax Paid | Tax Assessment Tax Assessment Total Assessment is a certain percentage of the fair market value that is determined by local assessors to be the total taxable value of land and additions on the property. | Land | Improvement |
|---|---|---|---|---|
| 2025 | $2,478 | $100,822 | $10,600 | $90,222 |
| 2024 | $2,478 | $119,128 | $10,600 | $108,528 |
| 2023 | $2,797 | $122,538 | $10,600 | $111,938 |
| 2022 | $2,992 | $119,938 | $8,000 | $111,938 |
| 2021 | $2,444 | $88,040 | $8,000 | $80,040 |
| 2020 | $2,519 | $88,040 | $8,000 | $80,040 |
| 2019 | $2,475 | $90,184 | $4,000 | $86,184 |
| 2018 | $1,617 | $60,480 | $1,960 | $58,520 |
| 2017 | $1,625 | $60,480 | $1,960 | $58,520 |
| 2016 | $1,637 | $60,480 | $1,960 | $58,520 |
| 2015 | $1,640 | $60,480 | $1,960 | $58,520 |
| 2014 | $1,476 | $53,440 | $1,440 | $52,000 |
| 2013 | -- | $58,760 | $1,960 | $56,800 |
Property History
| Date | Event | Price | List to Sale | Price per Sq Ft | Prior Sale |
|---|---|---|---|---|---|
| 12/14/2025 12/14/25 | Pending | -- | -- | -- | |
| 10/15/2025 10/15/25 | For Sale | $399,990 | +78.0% | $125 / Sq Ft | |
| 03/06/2020 03/06/20 | Sold | $224,750 | -0.1% | $70 / Sq Ft | View Prior Sale |
| 01/29/2020 01/29/20 | Pending | -- | -- | -- | |
| 11/23/2019 11/23/19 | Price Changed | $224,900 | -6.3% | $70 / Sq Ft | |
| 10/23/2019 10/23/19 | Price Changed | $239,900 | -4.0% | $75 / Sq Ft | |
| 10/09/2019 10/09/19 | For Sale | $249,900 | -- | $78 / Sq Ft |
Purchase History
| Date | Type | Sale Price | Title Company |
|---|---|---|---|
| Warranty Deed | $253,064 | -- | |
| Warranty Deed | -- | -- | |
| Warranty Deed | $224,750 | -- | |
| Warranty Deed | $143,750 | -- | |
| Warranty Deed | $143,750 | -- | |
| Deed | -- | -- | |
| Deed | -- | -- | |
| Warranty Deed | $25,000 | -- |
Mortgage History
| Date | Status | Loan Amount | Loan Type |
|---|---|---|---|
| Previous Owner | $229,919 | VA |
Source: Georgia MLS
MLS Number: 10618168
APN: K002-0003-004
- 0 Shaw St Unit 10646705
- 0 Shaw St Unit 7683825
- 500 Pemberton St
- 107 Radford Ct
- 521 Pemberton St
- 520 Pemberton St
- 55 Shaw St
- 51 W Main St
- 112 Cemetery St
- 456 Hall Station Rd
- 462 Hall Station Rd
- 458 Hall Station Rd
- 655 Hall Station Rd
- 0 Kingston Hwy Unit 10431843
- 9 Windsor Ct Unit 125
- 650 Kingston Hwy
- 10 Windsor Ct
- 25 Oxford Ln
- 941 Kingston Hwy
- 16 Creed Dr
