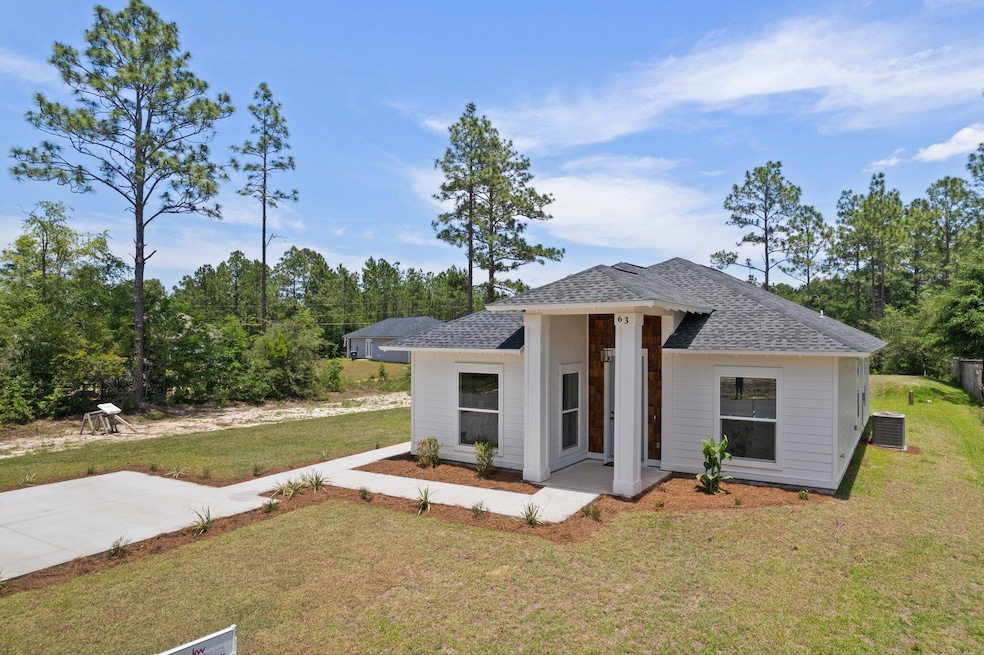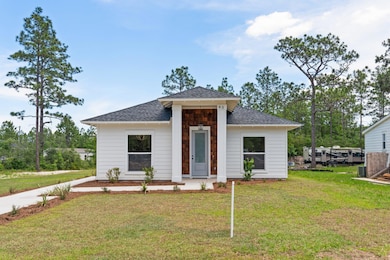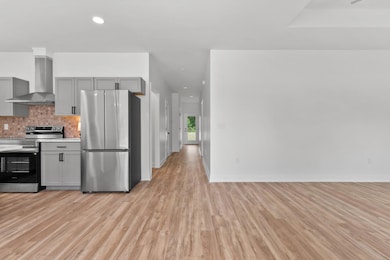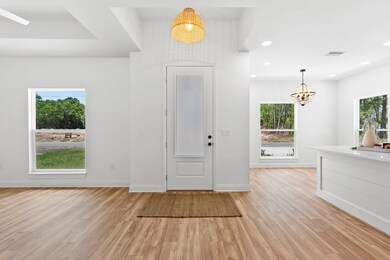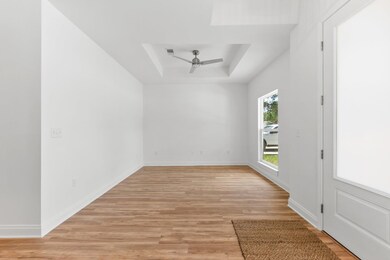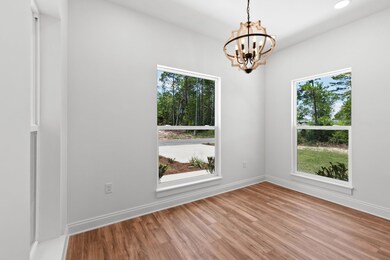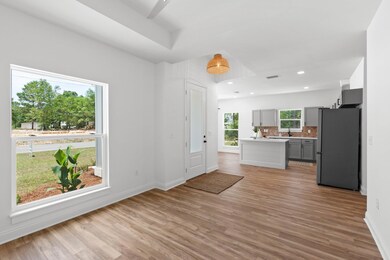63 E Raphael Rd Defuniak Springs, FL 32433
Estimated payment $1,431/month
Highlights
- Covered Patio or Porch
- Interior Lot
- Woodwork
- Coffered Ceiling
- Separate Shower in Primary Bathroom
- Breakfast Bar
About This Home
Welcome to your dream home! This stunning new construction ranch-style residence boasts 3 spacious bedrooms and 2.5 bathrooms with a thoughtfully designed open floor plan. You'll love the vinyl plank flooring throughout the main living areas and tile in the bathrooms.
The heart of the home is the chef-inspired kitchen, featuring a stylish range hood, tile backsplash, fully applianced setup, kitchen island, and a convenient breakfast bar perfect for casual dining.
Enjoy high-end finishes like tiled showers in both full bathrooms, ceiling fans, and soaring 10-foot trey ceilings in the living room and primary suite, with an impressive 11-foot trey ceiling in the foyer that makes a grand first impression.--- Don't miss your chance to own this beautifully crafted, move-in ready home - where comfort meets elegance!
Home Details
Home Type
- Single Family
Est. Annual Taxes
- $119
Year Built
- Built in 2025
Lot Details
- 0.35 Acre Lot
- Lot Dimensions are 170 x 94 x 83 x 97 x 63
- Interior Lot
- Irregular Lot
Home Design
- Exterior Columns
- Slab Foundation
- Frame Construction
- Dimensional Roof
- Cement Board or Planked
Interior Spaces
- 1,358 Sq Ft Home
- 1-Story Property
- Woodwork
- Coffered Ceiling
- Tray Ceiling
- Ceiling Fan
- Recessed Lighting
- Living Room
- Dining Room
- Pull Down Stairs to Attic
- Fire and Smoke Detector
Kitchen
- Breakfast Bar
- Electric Oven or Range
- Range Hood
- Dishwasher
- Kitchen Island
- Disposal
Flooring
- Painted or Stained Flooring
- Tile
- Vinyl
Bedrooms and Bathrooms
- 3 Bedrooms
- En-Suite Primary Bedroom
- Dual Vanity Sinks in Primary Bathroom
- Separate Shower in Primary Bathroom
- Garden Bath
Laundry
- Laundry Room
- Exterior Washer Dryer Hookup
Outdoor Features
- Covered Patio or Porch
Schools
- West Defuniak Elementary School
- Walton Middle School
- Walton High School
Utilities
- Central Heating and Cooling System
- Electric Water Heater
- Septic Tank
Community Details
- Oakwood Lakes Estates Subdivision
Listing and Financial Details
- Assessor Parcel Number 19-3N-19-19768-00K-1100
Map
Home Values in the Area
Average Home Value in this Area
Tax History
| Year | Tax Paid | Tax Assessment Tax Assessment Total Assessment is a certain percentage of the fair market value that is determined by local assessors to be the total taxable value of land and additions on the property. | Land | Improvement |
|---|---|---|---|---|
| 2024 | $78 | $18,000 | $18,000 | -- |
| 2023 | $78 | $9,367 | $9,367 | $0 |
| 2022 | $82 | $10,397 | $10,397 | $0 |
| 2021 | $74 | $8,579 | $8,579 | $0 |
| 2020 | $66 | $7,191 | $7,191 | $0 |
| 2019 | $65 | $7,050 | $7,050 | $0 |
| 2018 | $65 | $7,050 | $0 | $0 |
| 2017 | $65 | $7,050 | $7,050 | $0 |
| 2016 | $66 | $7,050 | $0 | $0 |
| 2015 | $67 | $7,050 | $0 | $0 |
| 2014 | $68 | $7,050 | $0 | $0 |
Property History
| Date | Event | Price | List to Sale | Price per Sq Ft |
|---|---|---|---|---|
| 10/29/2025 10/29/25 | Price Changed | $269,900 | -3.6% | $199 / Sq Ft |
| 10/27/2025 10/27/25 | For Sale | $280,000 | 0.0% | $206 / Sq Ft |
| 10/17/2025 10/17/25 | Pending | -- | -- | -- |
| 07/09/2025 07/09/25 | Price Changed | $280,000 | -3.4% | $206 / Sq Ft |
| 05/31/2025 05/31/25 | For Sale | $290,000 | -- | $214 / Sq Ft |
Purchase History
| Date | Type | Sale Price | Title Company |
|---|---|---|---|
| Warranty Deed | $24,000 | Mitchell Land & Title Inc |
Mortgage History
| Date | Status | Loan Amount | Loan Type |
|---|---|---|---|
| Closed | $18,000 | Seller Take Back |
Source: Emerald Coast Association of REALTORS®
MLS Number: 977709
APN: 19-3N-19-19768-00K-1100
- 93 W Raphael Rd
- 19 N Raphael Rd
- 31 Rembrandt Cir
- 115 Rembrandt Cir
- 135 Rembrandt Cir
- LOT 4 W Renoir Rd
- Lots 4-6 W Renoir Rd
- .62 acre W Renoir Rd
- Lot 5 W Renoir Rd
- lot 28 E Michaelangelo Rd
- 211 W Renoir Rd
- 000 Commerce Cir
- 444 Donatello Rd
- 559 W Michaelangelo Rd
- Lot 25 Oakwood Lakes Blvd
- 447 Smith Rd
- 585 Huckaba Rd E
- Lot 48 Howlin Rd
- 0 U S 331
- 114 Aero Dr
- 534 N Raphael Rd
- 524 N Raphael Rd
- 770 Lakeview Dr
- 55 Cora Rd
- 157 Cora Rd
- 537 N 20th St Unit 31
- 456 Kings Lake Blvd
- 10 S 12th St
- 2725 State Highway 83
- 720 E Nelson Ave
- 73 Oaklawn Square
- 624 Hill St
- 163 S Davis Ln
- 44 Oxford St
- 1136 10 Lake Dr
- 63 Oleander Ave
- 0 Pinetree Ln
- 126 Pansy Ln
- 12 Lockwood Way W
- 1086 County Highway 183 S
