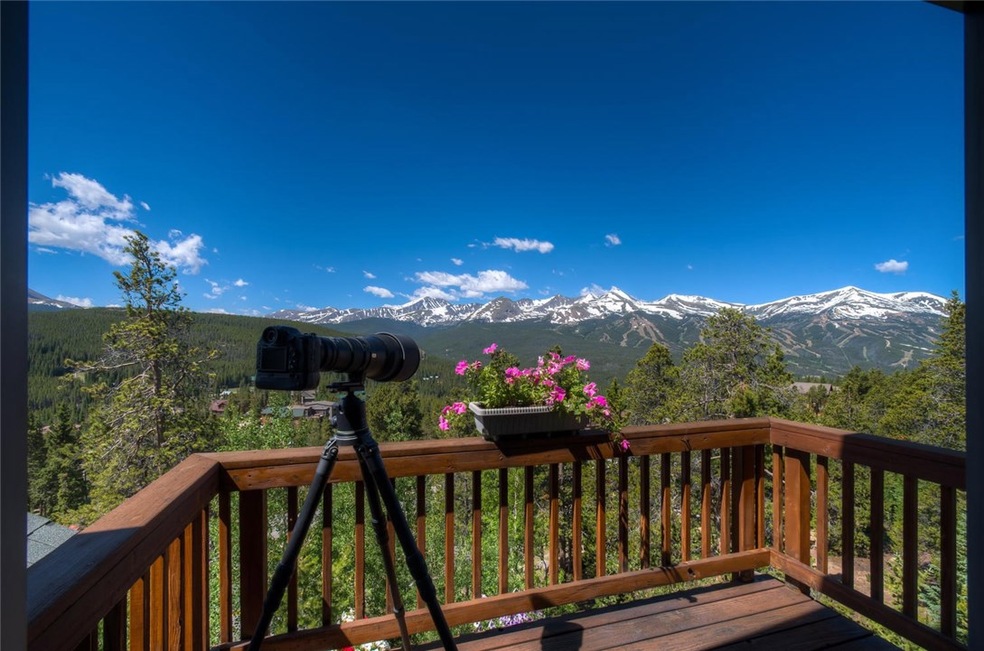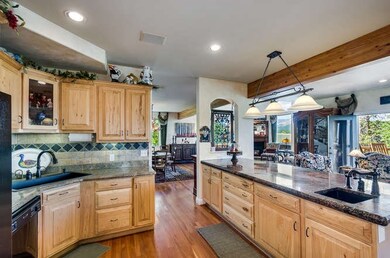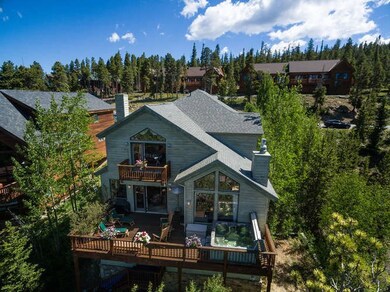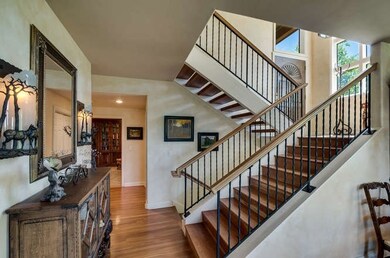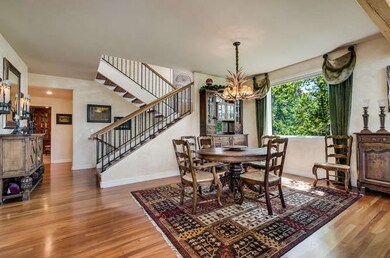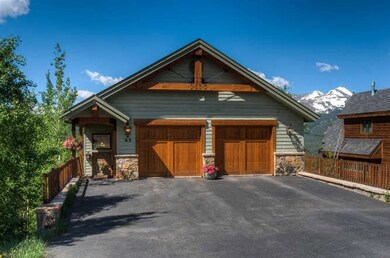
63 Emmett Lode Rd Breckenridge, CO 80424
Highlights
- Views of Ski Resort
- Vaulted Ceiling
- Public Transportation
- Property is near public transit
- Wood Flooring
- 2 Car Garage
About This Home
As of November 2017Grand View Home in Woodmoor. Expansive Panoramic views of Ten Mile Range, Baldy, and Breck Ski Area. 4 bdrm plus large loft, library, 2nd living area, and addtl 900 sq ft in basement for storage. 1/2 block to Baldy Trail head and bus. Features granite gourmet kitchen with 60-inch Wolf commercial grade gas range, remodeled granite slab baths, hot tub on deck, remodeled Master bath, infloor radiant heat, cherry floors, surround sound, and 2 car heated garage. Built by Ken Colvin. Well done.
Last Agent to Sell the Property
Daniel Johnson
Your Mountain Broker License #IR40038419 Listed on: 06/26/2017
Last Buyer's Agent
Ann Harris
Slifer Smith & Frampton R.E. License #FA40030573
Home Details
Home Type
- Single Family
Est. Annual Taxes
- $2,857
Year Built
- Built in 1994
Parking
- 2 Car Garage
Property Views
- Ski Resort
- Mountain
Home Design
- Concrete Foundation
- Wood Frame Construction
- Asphalt Roof
Interior Spaces
- 3,516 Sq Ft Home
- 3-Story Property
- Partially Furnished
- Vaulted Ceiling
- Gas Fireplace
- Utility Room
- Unfinished Basement
Kitchen
- Gas Range
- Range Hood
- Microwave
- Dishwasher
- Disposal
Flooring
- Wood
- Carpet
- Stone
Bedrooms and Bathrooms
- 4 Bedrooms
Laundry
- Dryer
- Washer
Utilities
- Heating System Uses Natural Gas
- Radiant Heating System
- Phone Available
- Satellite Dish
- Cable TV Available
Additional Features
- 0.26 Acre Lot
- Property is near public transit
Listing and Financial Details
- Assessor Parcel Number 1800722
Community Details
Recreation
- Trails
Additional Features
- Woodmoor At Breckenridge Sub Subdivision
- Public Transportation
Ownership History
Purchase Details
Home Financials for this Owner
Home Financials are based on the most recent Mortgage that was taken out on this home.Purchase Details
Home Financials for this Owner
Home Financials are based on the most recent Mortgage that was taken out on this home.Purchase Details
Home Financials for this Owner
Home Financials are based on the most recent Mortgage that was taken out on this home.Similar Homes in Breckenridge, CO
Home Values in the Area
Average Home Value in this Area
Purchase History
| Date | Type | Sale Price | Title Company |
|---|---|---|---|
| Interfamily Deed Transfer | -- | None Available | |
| Quit Claim Deed | -- | None Listed On Document | |
| Warranty Deed | $1,215,000 | Land Title Gurantee Co |
Mortgage History
| Date | Status | Loan Amount | Loan Type |
|---|---|---|---|
| Open | $1,230,000 | New Conventional | |
| Closed | $1,230,000 | New Conventional | |
| Previous Owner | $911,250 | New Conventional |
Property History
| Date | Event | Price | Change | Sq Ft Price |
|---|---|---|---|---|
| 08/05/2025 08/05/25 | Pending | -- | -- | -- |
| 05/05/2025 05/05/25 | For Sale | $1,950,000 | +60.5% | $529 / Sq Ft |
| 11/30/2017 11/30/17 | Sold | $1,215,000 | 0.0% | $346 / Sq Ft |
| 10/31/2017 10/31/17 | Pending | -- | -- | -- |
| 06/26/2017 06/26/17 | For Sale | $1,215,000 | -- | $346 / Sq Ft |
Tax History Compared to Growth
Tax History
| Year | Tax Paid | Tax Assessment Tax Assessment Total Assessment is a certain percentage of the fair market value that is determined by local assessors to be the total taxable value of land and additions on the property. | Land | Improvement |
|---|---|---|---|---|
| 2024 | $7,322 | $152,526 | -- | -- |
| 2023 | $7,322 | $148,841 | $0 | $0 |
| 2022 | $4,556 | $86,680 | $0 | $0 |
| 2021 | $4,640 | $89,175 | $0 | $0 |
| 2020 | $4,813 | $91,737 | $0 | $0 |
| 2019 | $4,745 | $91,737 | $0 | $0 |
| 2018 | $2,959 | $55,433 | $0 | $0 |
| 2017 | $2,707 | $55,433 | $0 | $0 |
| 2016 | $2,952 | $59,537 | $0 | $0 |
| 2015 | $2,857 | $59,537 | $0 | $0 |
| 2014 | $2,930 | $60,256 | $0 | $0 |
| 2013 | -- | $60,256 | $0 | $0 |
Agents Affiliated with this Home
-

Seller's Agent in 2025
Wendy Tancheff
RE/MAX
(970) 389-3019
37 in this area
154 Total Sales
-
S
Buyer's Agent in 2025
Sinjin McNicholl
Coldwell Banker Mountain Properties
(970) 306-6785
33 in this area
67 Total Sales
-
D
Seller's Agent in 2017
Daniel Johnson
Your Mountain Broker
-

Seller Co-Listing Agent in 2017
Kirk Dice
Breckenridge Associates R.E.
(970) 389-9309
62 in this area
91 Total Sales
-
A
Buyer's Agent in 2017
Ann Harris
Slifer Smith & Frampton R.E.
Map
Source: Summit MLS
MLS Number: S1005599
APN: 1800722
- 1310 Baldy Rd Unit D
- 247 S Fuller Placer Rd Unit 23
- 247 S Fuller Placer Rd
- 52 Club House Rd Unit 44
- 515 Miners View Rd
- 185 S Fuller Placer Rd
- 180 Emmett Lode Rd
- 57 Fuller Placer Rd Unit 1B
- 53 View Ln Unit A week 40
- 150 Fuller Placer Rd
- 526 Fuller Placer Rd
- 1116 Baldy Rd Unit 1116
- 1120 Baldy Rd
- 160 N Fuller Placer Rd
- 56 View Ln Unit 7F
- 0072 Atlantic Lode Unit 5
- 0260 Fuller Placer Rd
- 120 Atlantic Lode Unit 1
- 277 Goldenview Dr Unit 10
- 277 Goldenview Dr
