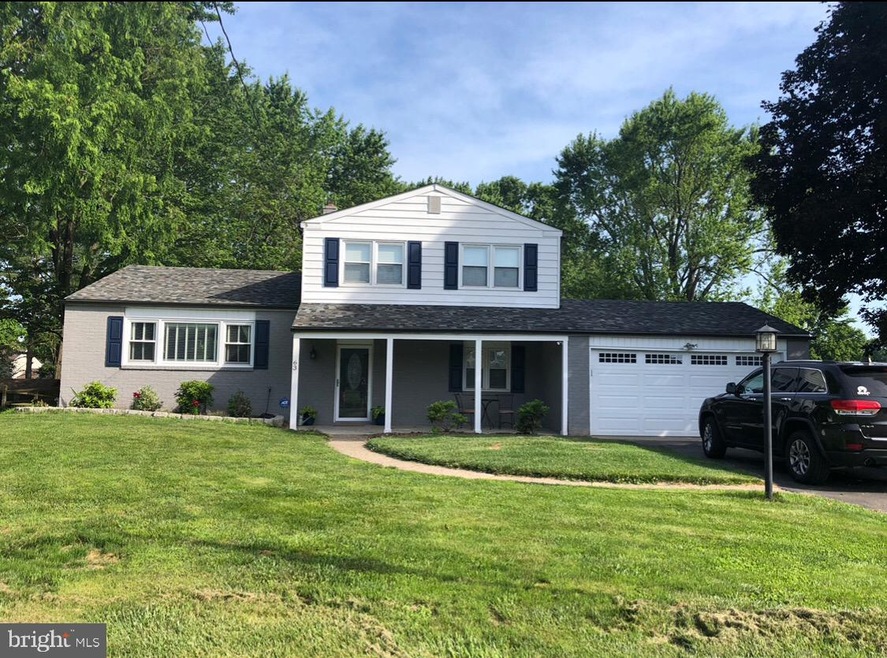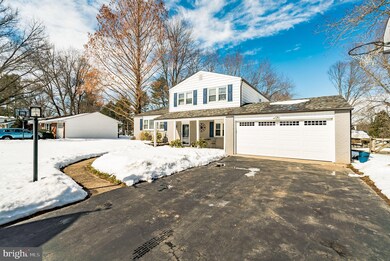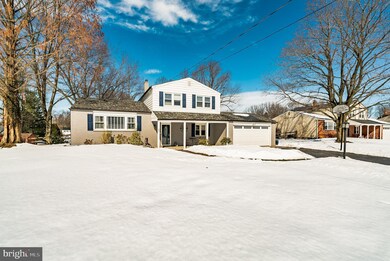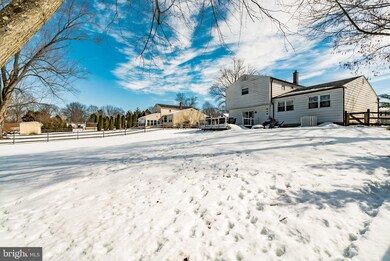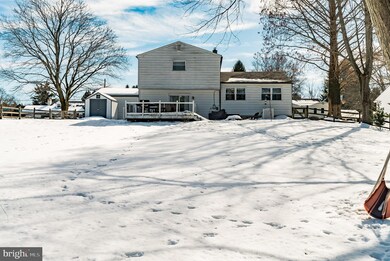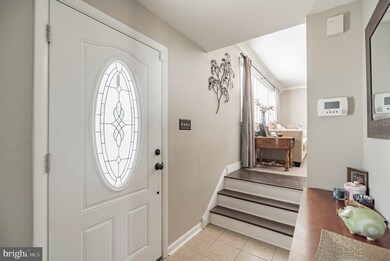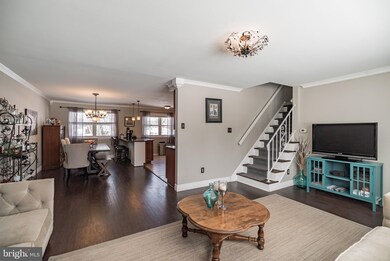
63 Francis Meyers Rd Doylestown, PA 18901
New Britain NeighborhoodHighlights
- Commercial Range
- Deck
- Breakfast Area or Nook
- Pine Run Elementary School Rated A
- No HOA
- Family Room Off Kitchen
About This Home
As of April 2021OPPORTUNITY IS KNOCKING! Here is a beautiful split level home in the Lenape Village neighborhood in the Central Bucks school district. As you enter this home on the main level you will see a office/den that could also be used as a 5th bedroom if needed. There is also a half bath, laundry room which leads to the large garage and family room with glass siding doors to the yard. Up a few steps and you enter the remodeled and expanded kitchen area with ceramic flooring, newer maple shaker style cabinets, stainless refrigerator, dishwasher, PLUS a commercial grade Thro 6 burner/grill stainless steel range with a down draft vent plus a stainless steel hood vent. 6 foot island with breakfast counter top plus extra cabinets. Kitchen, dining and living are all open concept for those nights of entertainment. Both the dining room and living have beautiful dark laminate over hardwood flooring that lead up the steps to the upper level with 4 spacious bedrooms and 2 full baths. Each room has newer paint and crown moldings plus ceiling fans. Let’s not forget the huge yard with a large deck plus a paver patio with a fire pit for fun cool nights. The roof was replaced 2017, Air condition in 2017, Water heater 2018. Make your appointment today becuse this home will not last!
Home Details
Home Type
- Single Family
Est. Annual Taxes
- $5,254
Year Built
- Built in 1965
Lot Details
- 0.46 Acre Lot
- Lot Dimensions are 100.00 x 200.00
- Property is in very good condition
- Property is zoned R1
Parking
- 2 Car Attached Garage
- 4 Driveway Spaces
- Oversized Parking
- Front Facing Garage
- On-Street Parking
Home Design
- Split Level Home
- Block Foundation
- Frame Construction
- Architectural Shingle Roof
Interior Spaces
- 1,392 Sq Ft Home
- Property has 3 Levels
- Family Room Off Kitchen
- Combination Kitchen and Dining Room
- Partial Basement
Kitchen
- Breakfast Area or Nook
- Gas Oven or Range
- Commercial Range
- Range Hood
- Built-In Microwave
- Dishwasher
Bedrooms and Bathrooms
Laundry
- Laundry on main level
- Dryer
- Washer
Outdoor Features
- Deck
- Outdoor Storage
- Porch
Utilities
- Forced Air Heating and Cooling System
- Cooling System Utilizes Natural Gas
- 200+ Amp Service
- Natural Gas Water Heater
Community Details
- No Home Owners Association
- Lenape Vil Subdivision
Listing and Financial Details
- Tax Lot 123
- Assessor Parcel Number 25-002-123
Ownership History
Purchase Details
Home Financials for this Owner
Home Financials are based on the most recent Mortgage that was taken out on this home.Purchase Details
Home Financials for this Owner
Home Financials are based on the most recent Mortgage that was taken out on this home.Purchase Details
Home Financials for this Owner
Home Financials are based on the most recent Mortgage that was taken out on this home.Similar Homes in Doylestown, PA
Home Values in the Area
Average Home Value in this Area
Purchase History
| Date | Type | Sale Price | Title Company |
|---|---|---|---|
| Deed | $431,000 | Camelot Abstract | |
| Deed | $359,000 | None Available | |
| Deed | $235,000 | None Available |
Mortgage History
| Date | Status | Loan Amount | Loan Type |
|---|---|---|---|
| Open | $418,070 | New Conventional | |
| Previous Owner | $262,820 | FHA | |
| Previous Owner | $29,015 | Unknown | |
| Previous Owner | $192,000 | Unknown |
Property History
| Date | Event | Price | Change | Sq Ft Price |
|---|---|---|---|---|
| 04/23/2021 04/23/21 | Sold | $431,000 | +2.6% | $310 / Sq Ft |
| 03/01/2021 03/01/21 | Pending | -- | -- | -- |
| 02/27/2021 02/27/21 | For Sale | $419,900 | -2.6% | $302 / Sq Ft |
| 02/26/2021 02/26/21 | Off Market | $431,000 | -- | -- |
| 02/26/2021 02/26/21 | For Sale | $419,900 | +17.0% | $302 / Sq Ft |
| 07/31/2014 07/31/14 | Sold | $359,000 | -5.5% | $150 / Sq Ft |
| 06/15/2014 06/15/14 | Pending | -- | -- | -- |
| 05/13/2014 05/13/14 | Price Changed | $379,900 | -5.0% | $158 / Sq Ft |
| 05/03/2014 05/03/14 | For Sale | $399,800 | +70.1% | $167 / Sq Ft |
| 09/30/2013 09/30/13 | Sold | $235,000 | +4.2% | $107 / Sq Ft |
| 08/28/2013 08/28/13 | Pending | -- | -- | -- |
| 08/23/2013 08/23/13 | Price Changed | $225,500 | +0.2% | $103 / Sq Ft |
| 08/23/2013 08/23/13 | Price Changed | $225,000 | 0.0% | $103 / Sq Ft |
| 08/23/2013 08/23/13 | For Sale | $225,000 | -10.0% | $103 / Sq Ft |
| 05/22/2013 05/22/13 | Pending | -- | -- | -- |
| 04/02/2013 04/02/13 | Price Changed | $249,900 | 0.0% | $114 / Sq Ft |
| 04/02/2013 04/02/13 | For Sale | $249,900 | +4.2% | $114 / Sq Ft |
| 01/02/2013 01/02/13 | Pending | -- | -- | -- |
| 10/25/2012 10/25/12 | For Sale | $239,900 | -- | $109 / Sq Ft |
Tax History Compared to Growth
Tax History
| Year | Tax Paid | Tax Assessment Tax Assessment Total Assessment is a certain percentage of the fair market value that is determined by local assessors to be the total taxable value of land and additions on the property. | Land | Improvement |
|---|---|---|---|---|
| 2025 | $5,880 | $29,200 | $6,680 | $22,520 |
| 2024 | $5,880 | $29,200 | $6,680 | $22,520 |
| 2023 | $5,470 | $29,200 | $6,680 | $22,520 |
| 2022 | $5,352 | $29,200 | $6,680 | $22,520 |
| 2021 | $5,254 | $29,200 | $6,680 | $22,520 |
| 2020 | $5,254 | $29,200 | $6,680 | $22,520 |
| 2019 | $5,137 | $29,200 | $6,680 | $22,520 |
| 2018 | $5,137 | $29,200 | $6,680 | $22,520 |
| 2017 | $5,101 | $29,200 | $6,680 | $22,520 |
| 2016 | $5,101 | $29,200 | $6,680 | $22,520 |
| 2015 | -- | $29,200 | $6,680 | $22,520 |
| 2014 | -- | $29,200 | $6,680 | $22,520 |
Agents Affiliated with this Home
-
Stephen Servis

Seller's Agent in 2021
Stephen Servis
Homestarr Realty
(215) 292-2492
4 in this area
48 Total Sales
-
Kim Porter

Buyer's Agent in 2021
Kim Porter
Keller Williams Real Estate-Doylestown
(267) 249-4991
14 in this area
197 Total Sales
-
B
Seller's Agent in 2014
Barb Hackmaster
Homestarr Realty
-
Vicki Pantano

Seller's Agent in 2013
Vicki Pantano
Keller Williams Real Estate-Doylestown
(215) 801-4939
2 in this area
51 Total Sales
Map
Source: Bright MLS
MLS Number: PABU521112
APN: 25-002-123
- 341 W Butler Ave Unit 3-D
- 65 Copper Beech Ln
- 99 Carousel Cir
- 107 Carousel Cir
- 144 Carousel Cir
- 114 Micheals Ct
- LOT 11 341 W Butler Ave
- 9 Warren Dr Unit 50
- 7 Warren Dr Unit 49
- 34 Warren Dr Unit 16
- 32 Warren Dr Unit 15
- 30 Warren Dr Unit 14
- 22 Warren Dr Unit 11
- 14 Warren Dr Unit 7
- 64 Becker Dr Unit 29
- 62 Becker Dr Unit 28
- 60 Becker Dr Unit 27
- 58 Becker Dr Unit 26
- 91 Oak Dr
- The Jordan Plan at The Reserve at Chalfont
