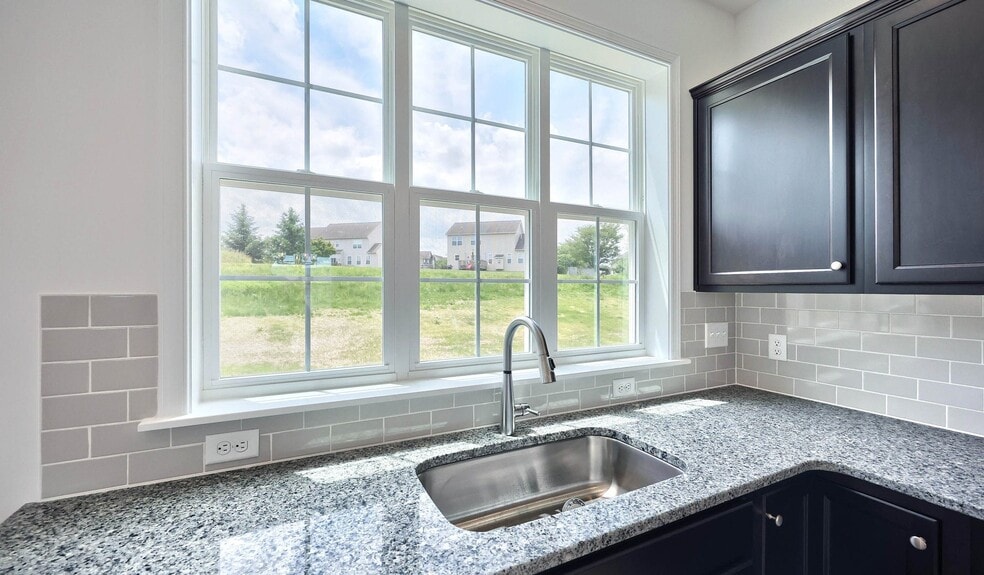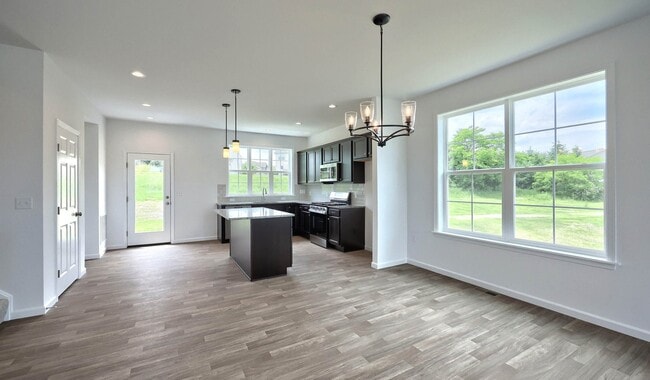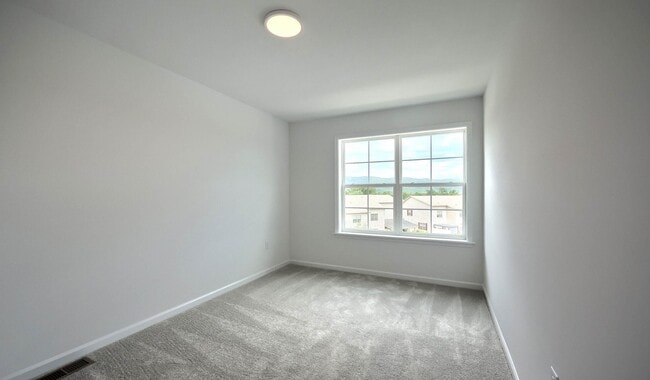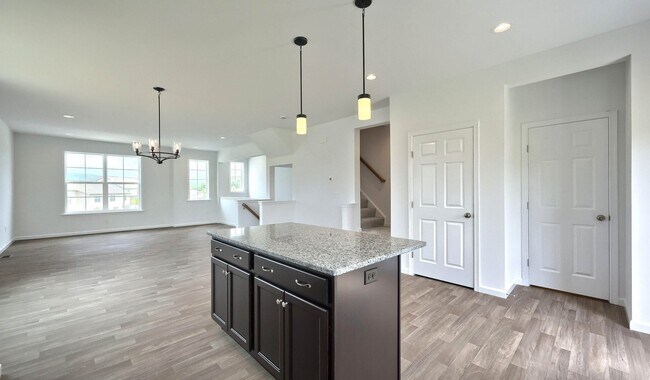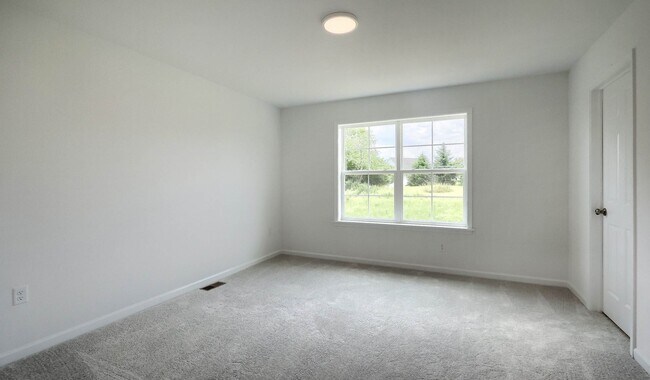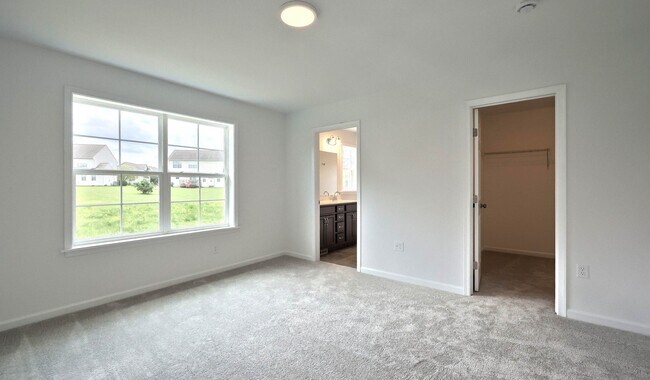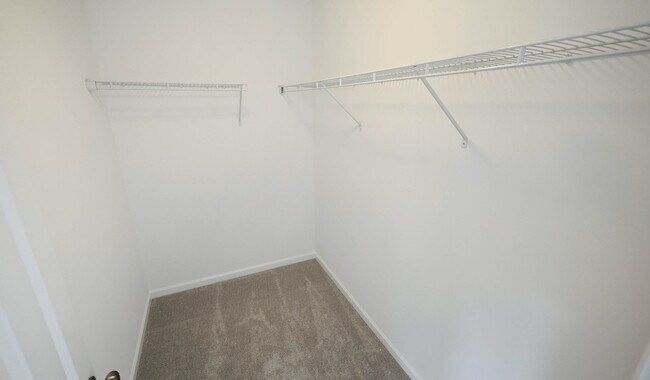
Estimated payment $2,267/month
Highlights
- New Construction
- No HOA
- Walk-In Closet
About This Home
Limited-Time Offer! Enjoy special Flash Savings reflected in the listed price. Contact the Community Sales Manager for details. This charming 3-story townhome includes a 2-car garage, finished basement, and a patio for outdoor living. On the main level, the spacious living room flows effortlessly to the kitchen & dining. The kitchen features beautiful cabinetry with quartz countertops and tile backsplash, stainless-steel appliances, and center island. So much natural light shines in with large windows surrounding the sides and rear access to the patio & yard. On the 2nd floor, the owner’s suite includes a private bathroom and an expansive closet. Two additional bedrooms, a full bathroom, and a laundry closet further complete the 2nd floor. Just minutes from downtown Carlisle and Mechanicsburg, The Village at North Ridge provides convenience with a tranquil peaceful environment with mountain views.
Sales Office
All tours are by appointment only. Please contact sales office to schedule.
Townhouse Details
Home Type
- Townhome
Parking
- 2 Car Garage
Home Design
- New Construction
- Duplex Unit
Interior Spaces
- 2-Story Property
Bedrooms and Bathrooms
- 3 Bedrooms
- Walk-In Closet
Community Details
Overview
- No Home Owners Association
- Lawn Maintenance Included
Recreation
- Snow Removal
Map
Other Move In Ready Homes in The Village at North Ridge
About the Builder
- The Village at North Ridge
- 00 S Mountain Dr
- 00 Blue Mountain Blvd
- 02 Blue Mountain Blvd
- Mountain View Estates
- 12 Morgan Cir Unit 9-02
- 10 Morgan Cir Unit 10-02
- 18 Morgan Cir Unit 6-01
- 16 Morgan Cir Unit 7-02
- Creek Terrace
- 26 Morgan Cir Unit 2-01
- 4 Morgan Cir Unit 13-03
- 14 Morgan Cir Unit 8-02
- 42 Ridge Ave
- Meadowbrook Farms
- 37 Debra Ln Unit 61F
- 19 Debra Ln Unit 53D
- 275 N Middleton Rd
- 8 Lantern Ct
- 120 Valley
