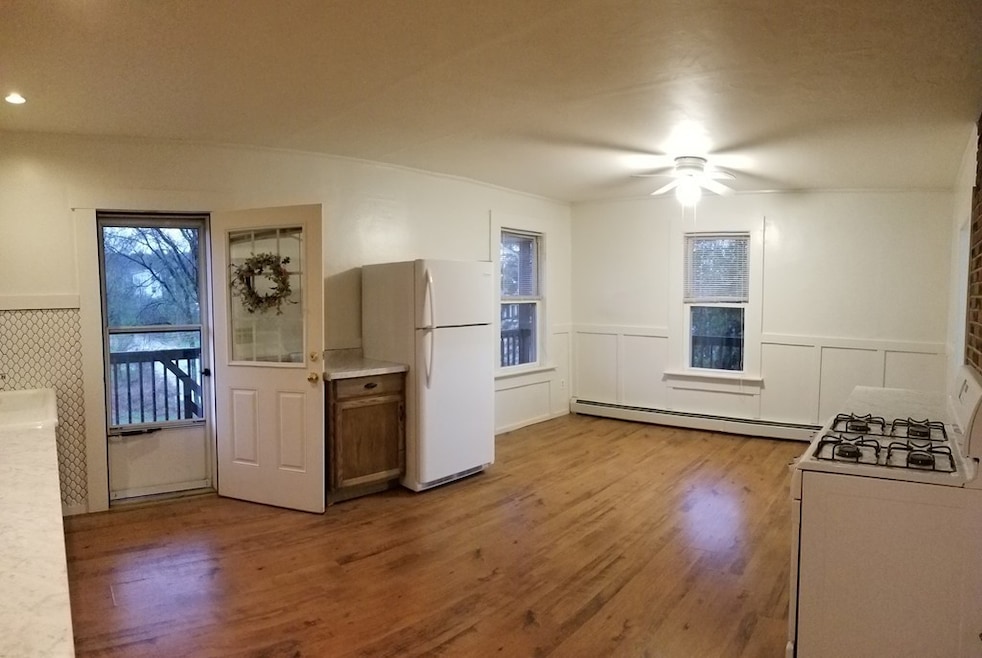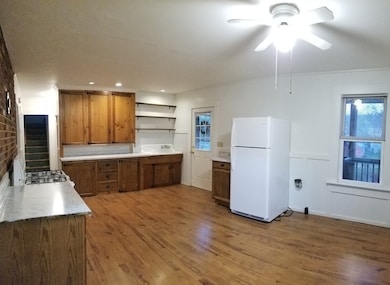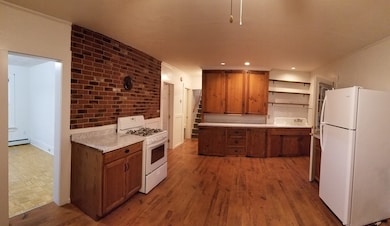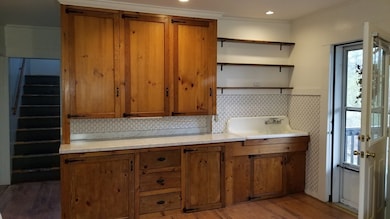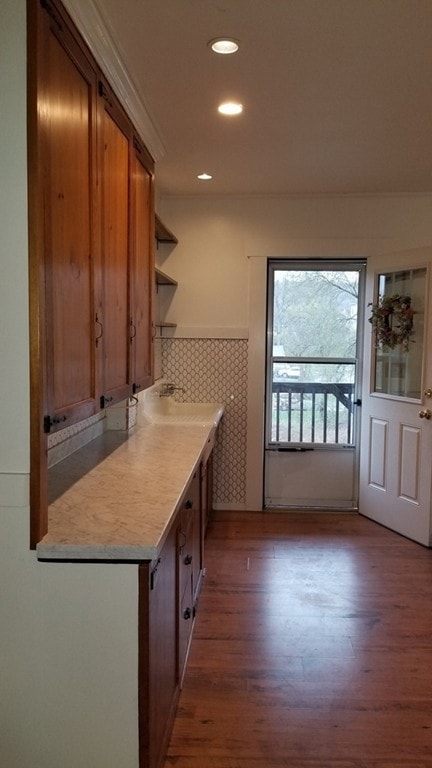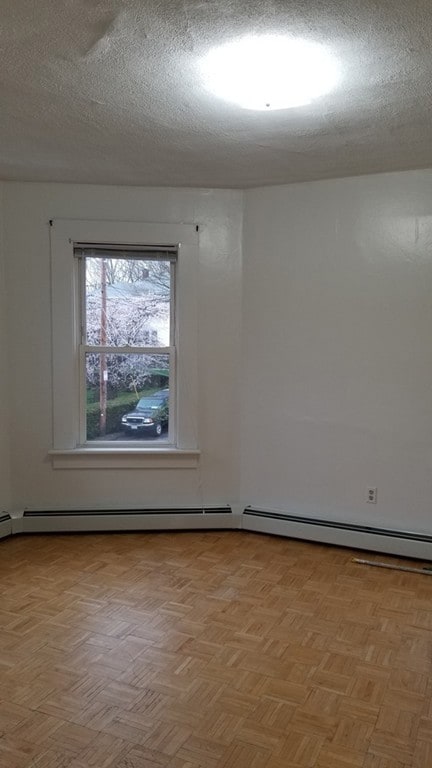63 Harrington St Unit 2 Southbridge, MA 01550
Highlights
- Medical Services
- Wood Flooring
- Porch
- Property is near public transit
- No HOA
- Walk-In Closet
About This Home
Don't miss this opportunity to rent a charming two-level, second-floor apartment in a well maintained, two-unit building. The first floor features an eat in kitchen, dining room, living room, two bedrooms and a cozy bathroom. Venture upstairs to discover a versatile second-floor space that can serve as either a family room & bedroom or an impressive master suite. The apartment boasts vinyl tilt-in windows for easy maintenance, newer furnace, and new hot water tank for efficiency. Off-street parking for two cars in tenant's own driveway adds convenience and it's on a dead-end street. This residence requires non-smokers and does not allow pets. Amenities include washer/dryer hookups within the apartment. Prospective tenants are need to have a credit score of 650 or above, undergo a clear background check, and provide references.
Property Details
Home Type
- Multi-Family
Est. Annual Taxes
- $4,781
Year Built
- Built in 1900
Lot Details
- 0.34 Acre Lot
Parking
- 2 Car Parking Spaces
Home Design
- Apartment
- Entry on the 2nd floor
Interior Spaces
- 1,330 Sq Ft Home
- Ceiling Fan
- Recessed Lighting
- Window Screens
- Exterior Basement Entry
- Range
Flooring
- Wood
- Laminate
- Vinyl
Bedrooms and Bathrooms
- 3 Bedrooms
- Primary bedroom located on second floor
- Walk-In Closet
- 1 Full Bathroom
Laundry
- Laundry in unit
- Washer and Electric Dryer Hookup
Outdoor Features
- Rain Gutters
- Porch
Location
- Property is near public transit
- Property is near schools
Utilities
- No Cooling
- Heating System Uses Natural Gas
- Baseboard Heating
- Electric Baseboard Heater
Listing and Financial Details
- Security Deposit $1,850
- Property Available on 4/1/25
- Rent includes water, sewer, trash collection
- Assessor Parcel Number M:0022 B:0131 L:00001,3976926
Community Details
Overview
- No Home Owners Association
Amenities
- Medical Services
- Shops
Recreation
- Park
Pet Policy
- No Pets Allowed
Map
Source: MLS Property Information Network (MLS PIN)
MLS Number: 73394975
APN: SBRI-000022-000131-000001
- 79 Fairlawn Ave
- 219 Charlton St
- 65 Green Ave
- 51 Green Ave
- 421 Charlton St
- 269 Mechanic St
- 97 Worcester St
- 89 Worcester St
- 7 Pearl St
- 23 Twine Hurst Place
- 99 North St Unit 1ST
- 15 Twine Hurst Place
- 150 Clemence Hill Rd
- 127 Cliff St
- 28 Maple St
- 21 Edwards St
- 318 Main St
- 0 Blackmer Rd
- 13 Coombs St
- 45 River St
- 149 Charlton St Unit 1
- 231 Mechanic St Unit 3R
- 33 Thomas St Unit 1
- 423 Worcester St Unit 2
- 32 Worcester St Unit 32-2
- 33 Crystal St Unit 2
- 15 Hamilton St Unit 3
- 300 Main St Unit 6
- 364 Hamilton St Unit 2L
- 364 Hamilton St Unit 1R
- 59 Cross St Unit 1R
- 319 Main St Unit 6
- 2 Oliver St Unit 3
- 19 Union St Unit 3r
- 15 Oakes Ave Unit 1
- 448-450 Hamilton St
- 448-450 Hamilton St Unit 450
- 657 Worcester St
- 757 Main St Unit A
- 213 Marcy St Unit 2
