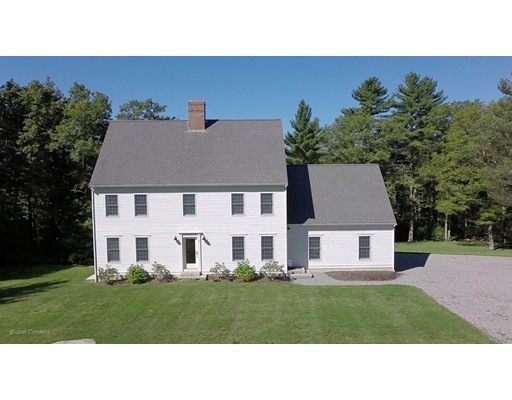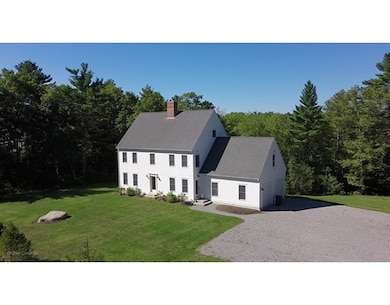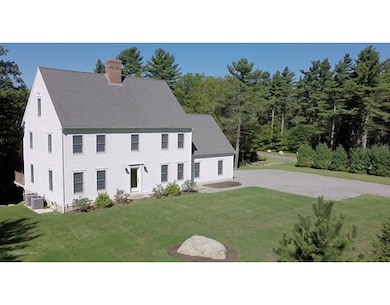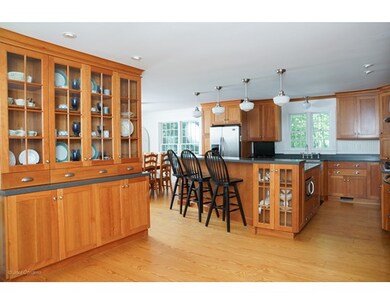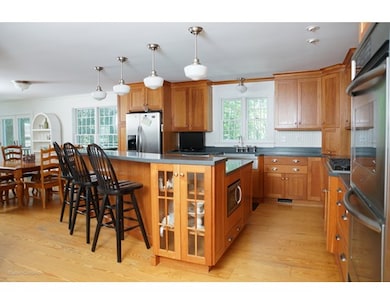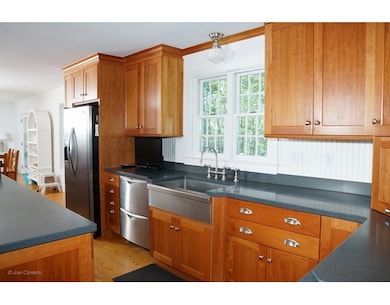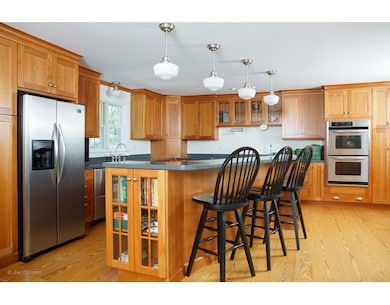
63 Keene Rd Acushnet, MA 02743
About This Home
As of July 2021Magnificent home set back 1,000 ft. from the road on estate like setting features all the amenities you are looking for. Home designed for entertaining and family living. First floor boasts a spacious living room, dining room with fireplace, stunning custom kitchen plus a cozy family room and half bath. The centerpiece is the stunning gourmet custom kitchen, stainless steel appliances, corian counters and large island. Step from family room onto deck that overlooks private country setting. Second floor master bedroom suite has a walk in closet and full bath with soaking tub. Three more bedrooms, an additional full bath with laundry round out the second floor. There is also potential to complete third floor large bonus/family room with ¾ bath. A full walkout basement along with a state of the art heating and cooling system, security system and irrigation system complete the property. A must see ! $479,900 (R208)
Last Agent to Sell the Property
Robin Canastra
Amaral & Associates RE - Alferes Realty Partners License #451500584 Listed on: 09/01/2016
Last Buyer's Agent
April Itano
Redfin Corp. License #449592153
Home Details
Home Type
- Single Family
Est. Annual Taxes
- $78
Year Built
- 2003
Utilities
- Sewer Inspection Required for Sale
Ownership History
Purchase Details
Home Financials for this Owner
Home Financials are based on the most recent Mortgage that was taken out on this home.Purchase Details
Home Financials for this Owner
Home Financials are based on the most recent Mortgage that was taken out on this home.Purchase Details
Home Financials for this Owner
Home Financials are based on the most recent Mortgage that was taken out on this home.Similar Homes in the area
Home Values in the Area
Average Home Value in this Area
Purchase History
| Date | Type | Sale Price | Title Company |
|---|---|---|---|
| Not Resolvable | $630,000 | None Available | |
| Not Resolvable | $475,000 | -- | |
| Deed | $86,900 | -- |
Mortgage History
| Date | Status | Loan Amount | Loan Type |
|---|---|---|---|
| Open | $500,000 | Purchase Money Mortgage | |
| Previous Owner | $380,000 | New Conventional | |
| Previous Owner | $129,250 | No Value Available | |
| Previous Owner | $66,900 | Purchase Money Mortgage |
Property History
| Date | Event | Price | Change | Sq Ft Price |
|---|---|---|---|---|
| 07/30/2021 07/30/21 | Sold | $630,000 | +0.8% | $281 / Sq Ft |
| 05/20/2021 05/20/21 | Pending | -- | -- | -- |
| 04/15/2021 04/15/21 | For Sale | $625,000 | +31.6% | $279 / Sq Ft |
| 01/13/2017 01/13/17 | Sold | $475,000 | -1.0% | $212 / Sq Ft |
| 11/21/2016 11/21/16 | Pending | -- | -- | -- |
| 11/03/2016 11/03/16 | Price Changed | $479,900 | -4.0% | $214 / Sq Ft |
| 09/01/2016 09/01/16 | For Sale | $499,900 | -- | $223 / Sq Ft |
Tax History Compared to Growth
Tax History
| Year | Tax Paid | Tax Assessment Tax Assessment Total Assessment is a certain percentage of the fair market value that is determined by local assessors to be the total taxable value of land and additions on the property. | Land | Improvement |
|---|---|---|---|---|
| 2025 | $78 | $721,500 | $216,200 | $505,300 |
| 2024 | $7,445 | $652,500 | $207,200 | $445,300 |
| 2023 | $8,386 | $698,800 | $162,200 | $536,600 |
| 2022 | $7,833 | $590,300 | $153,200 | $437,100 |
| 2021 | $7,254 | $524,500 | $153,200 | $371,300 |
| 2020 | $7,186 | $515,500 | $144,200 | $371,300 |
| 2019 | $7,199 | $507,700 | $141,200 | $366,500 |
| 2018 | $6,952 | $482,100 | $141,200 | $340,900 |
| 2017 | $6,728 | $465,900 | $141,200 | $324,700 |
| 2016 | $6,454 | $444,200 | $147,200 | $297,000 |
| 2015 | $6,343 | $444,200 | $147,200 | $297,000 |
Agents Affiliated with this Home
-
M
Seller's Agent in 2021
Michelle Walker
Gibson Sotheby's International Realty
(978) 773-0540
2 in this area
144 Total Sales
-
N
Buyer's Agent in 2021
Non Member
Non Member Office
-
R
Seller's Agent in 2017
Robin Canastra
Amaral & Associates RE - Alferes Realty Partners
-
A
Buyer's Agent in 2017
April Itano
Redfin Corp.
Map
Source: MLS Property Information Network (MLS PIN)
MLS Number: 72060845
APN: ACUS-000002-000000-000009A
- 34 Wood Duck Rd
- 2 Woodland Rd
- 897 Tobey St
- 26 Blueberry Dr
- 946 Thorndike St
- 21 Lantern Ln
- 4597 Acushnet Ave
- 1559 Sassaquin Ave
- 757 Middle Rd
- 106 Laurelwood Dr
- SS Charbonneau Ln
- 219 Leonard St
- 34 Poplar Rd
- 649 Middle Rd
- 1139 Braley Rd
- 1057 Beverly St
- 98 Cottonwood Rd
- 67 Morses Ln
- 13 Lark St
- 13 Luscomb Ln
