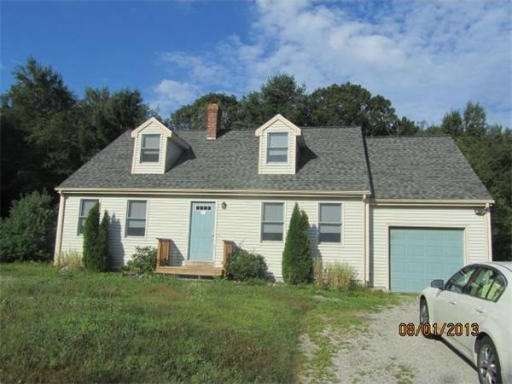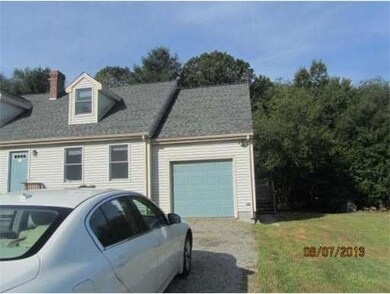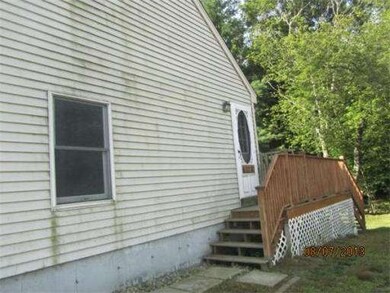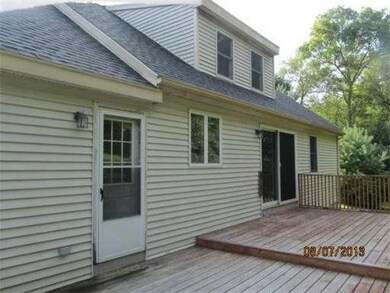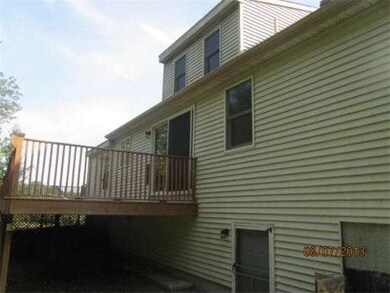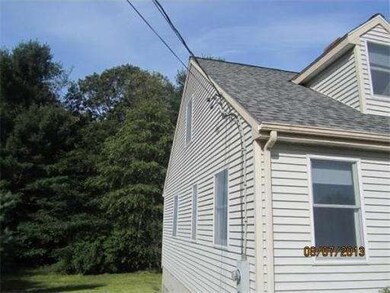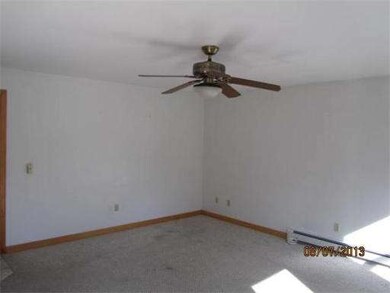
63 Laurie Ln Swansea, MA 02777
West Swansea NeighborhoodAbout This Home
As of July 2019FOLLOW SHOWING INSTRUCTIONS- -- Home approved for HomePath Renovation financing. It is strongly encouraged that an offer includes proof of funds (if cash offer) or pre-approval (if financing) and is a requirement for seller's final acceptance. Great family friendly location for this single family detached cape style home. Walk in the front door of this home and you will find a nice bright living room, kitchen with dining area, 3 bedrooms, a den and 2 full bathrooms. Do not forget about the attached garage, rear deck off the kitchen area and 1.29 acre lot. With some light cosmetics this home will be like brand new.
Last Agent to Sell the Property
Roberts Associates Real Estate Listed on: 10/04/2013
Last Buyer's Agent
Anne Fanning
Prestige Realty Experts Inc.
Home Details
Home Type
Single Family
Est. Annual Taxes
$6,782
Year Built
1998
Lot Details
0
Listing Details
- Lot Description: Level
- Special Features: 20
- Property Sub Type: Detached
- Year Built: 1998
Interior Features
- Has Basement: Yes
- Number of Rooms: 6
- Basement: Partial, Interior Access, Concrete Floor
Exterior Features
- Construction: Frame
- Exterior: Vinyl
- Foundation: Poured Concrete
Garage/Parking
- Garage Parking: Attached
- Garage Spaces: 1
- Parking: Tandem
- Parking Spaces: 2
Condo/Co-op/Association
- HOA: No
Ownership History
Purchase Details
Home Financials for this Owner
Home Financials are based on the most recent Mortgage that was taken out on this home.Purchase Details
Home Financials for this Owner
Home Financials are based on the most recent Mortgage that was taken out on this home.Purchase Details
Purchase Details
Purchase Details
Home Financials for this Owner
Home Financials are based on the most recent Mortgage that was taken out on this home.Purchase Details
Home Financials for this Owner
Home Financials are based on the most recent Mortgage that was taken out on this home.Similar Homes in Swansea, MA
Home Values in the Area
Average Home Value in this Area
Purchase History
| Date | Type | Sale Price | Title Company |
|---|---|---|---|
| Not Resolvable | $342,900 | -- | |
| Not Resolvable | $227,500 | -- | |
| Foreclosure Deed | $314,084 | -- | |
| Deed | -- | -- | |
| Deed | -- | -- | |
| Deed | -- | -- |
Mortgage History
| Date | Status | Loan Amount | Loan Type |
|---|---|---|---|
| Open | $21,087 | FHA | |
| Closed | $14,866 | FHA | |
| Closed | $25,332 | FHA | |
| Open | $38,781 | FHA | |
| Previous Owner | $35,000 | Credit Line Revolving | |
| Previous Owner | $185,000 | Stand Alone Refi Refinance Of Original Loan | |
| Previous Owner | $182,000 | New Conventional | |
| Previous Owner | $279,750 | Purchase Money Mortgage | |
| Previous Owner | $175,000 | No Value Available | |
| Previous Owner | $124,926 | No Value Available |
Property History
| Date | Event | Price | Change | Sq Ft Price |
|---|---|---|---|---|
| 07/19/2019 07/19/19 | Sold | $342,000 | -14.5% | $162 / Sq Ft |
| 06/19/2019 06/19/19 | Pending | -- | -- | -- |
| 05/13/2019 05/13/19 | For Sale | $399,990 | +75.8% | $189 / Sq Ft |
| 03/07/2014 03/07/14 | Sold | $227,500 | 0.0% | $108 / Sq Ft |
| 01/13/2014 01/13/14 | Pending | -- | -- | -- |
| 01/02/2014 01/02/14 | Off Market | $227,500 | -- | -- |
| 12/20/2013 12/20/13 | Price Changed | $239,900 | -2.0% | $114 / Sq Ft |
| 11/07/2013 11/07/13 | Price Changed | $244,900 | -2.0% | $116 / Sq Ft |
| 10/23/2013 10/23/13 | For Sale | $250,000 | +9.9% | $119 / Sq Ft |
| 10/15/2013 10/15/13 | Off Market | $227,500 | -- | -- |
| 10/04/2013 10/04/13 | For Sale | $250,000 | -- | $119 / Sq Ft |
Tax History Compared to Growth
Tax History
| Year | Tax Paid | Tax Assessment Tax Assessment Total Assessment is a certain percentage of the fair market value that is determined by local assessors to be the total taxable value of land and additions on the property. | Land | Improvement |
|---|---|---|---|---|
| 2025 | $6,782 | $569,000 | $226,000 | $343,000 |
| 2024 | $6,738 | $562,000 | $226,000 | $336,000 |
| 2023 | $6,116 | $465,800 | $165,700 | $300,100 |
| 2022 | $5,756 | $400,000 | $139,300 | $260,700 |
| 2021 | $5,510 | $352,500 | $142,900 | $209,600 |
| 2020 | $5,523 | $354,500 | $145,200 | $209,300 |
| 2019 | $5,053 | $325,800 | $132,200 | $193,600 |
| 2018 | $4,252 | $304,800 | $133,200 | $171,600 |
| 2017 | $4,220 | $317,800 | $138,300 | $179,500 |
| 2016 | $4,222 | $312,300 | $140,800 | $171,500 |
| 2015 | $3,950 | $300,800 | $140,800 | $160,000 |
| 2014 | $3,810 | $296,700 | $140,800 | $155,900 |
Agents Affiliated with this Home
-

Seller's Agent in 2019
Eric Alberto
Rosewood Realty
(508) 837-9598
1 in this area
87 Total Sales
-
C
Seller's Agent in 2014
Charles Roberts
Roberts Associates Real Estate
(401) 741-7933
2 in this area
45 Total Sales
-
A
Buyer's Agent in 2014
Anne Fanning
Prestige Realty Experts Inc.
Map
Source: MLS Property Information Network (MLS PIN)
MLS Number: 71592992
APN: SWAN-000320-000000-000004F
- 48 Laurie Ln
- 0 Williams St Unit 73356189
- 172 High Hill Rd
- 41 High Hill Rd
- 2715 Lewis St
- 3070 Clubhouse Dr Unit Lot 121
- 3075 Club House Dr
- 3064 Clubhouse Dr
- 342 Hilton Ln
- R61 Clubhouse Dr Unit R61
- 32 Clubhouse Dr Unit RR32
- 23 Spring St
- 3035 Clubhouse Dr
- 3035 Clubhouse Dr Unit 8
- 3035 Clubhouse Dr Unit 7
- 3035 Clubhouse Dr Unit 6
- 3035 Clubhouse Dr Unit 5
- 3035 Clubhouse Dr Unit 4
- 3035 Clubhouse Dr Unit 3
- 3035 Clubhouse Dr Unit 2
